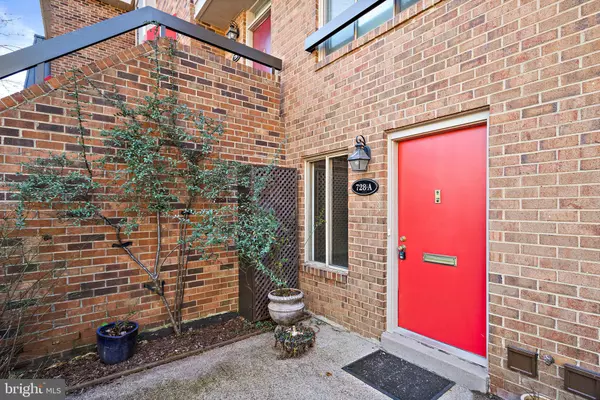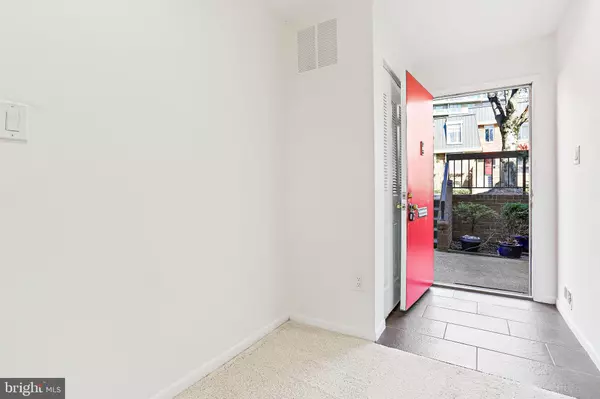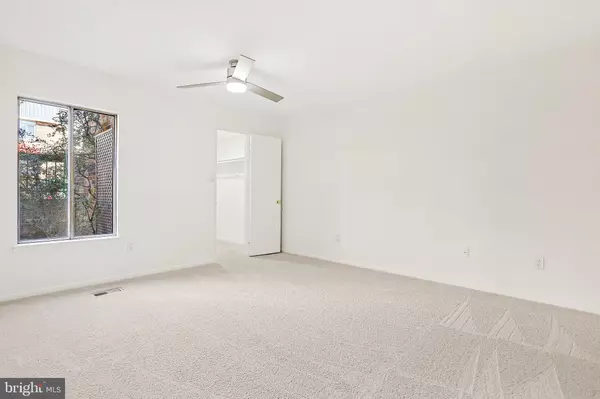$715,000
$700,000
2.1%For more information regarding the value of a property, please contact us for a free consultation.
3 Beds
3 Baths
1,426 SqFt
SOLD DATE : 04/19/2023
Key Details
Sold Price $715,000
Property Type Condo
Sub Type Condo/Co-op
Listing Status Sold
Purchase Type For Sale
Square Footage 1,426 sqft
Price per Sqft $501
Subdivision Southampton
MLS Listing ID VAAR2027284
Sold Date 04/19/23
Style Contemporary,Bi-level
Bedrooms 3
Full Baths 2
Half Baths 1
Condo Fees $536/mo
HOA Y/N N
Abv Grd Liv Area 1,426
Originating Board BRIGHT
Year Built 1980
Annual Tax Amount $6,713
Tax Year 2022
Property Description
Welcome to your stunning newly renovated two-level condo located in highly desirable Pentagon City! This spacious 3 bedroom, 2.5 bathroom condo boasts an incredible floor plan, providing an open and airy feel throughout. You walk in on the upper level which houses the expansive primary bedroom, complete with a walk-in closet and en-suite bathroom. Two additional generously sized bedrooms and a second full bathroom complete the upstairs. As you walk down the stairs, you will be greeted with a large combined dining/living area complete with a wood burning fireplace and wood floors. Continue down the hall to find a modern oversized kitchen featuring brand new stainless steel appliances, new sleek quartz countertops, maple cabinets and ample storage space. This level also has an updated powder room and large laundry room. The walkout covered patio is located off the living room, perfect your morning coffee or for hosting family and friends. This condo has been tastefully remodeled with brand new flooring, new carpet, fresh paint, new lighting, updated baths and modern finishes throughout, making it move-in ready for its lucky new owners. This unit also comes with 1 assigned parking space (#79). Enjoy the convenience of this prime location- across the street from Virginia Highlands Park which includes sports fields, a dog park, tennis courts as well as the Aurora Hills water playground. Pentagon City Mall, Costco, Whole Foods and many restaurants and shops are 1 block away. You'll love the easy access to the metro, Reagan National airport , 395, National Landing, DC and the Pentagon. Don't miss your opportunity to own this spectacular condo in the heart of Arlington!
Location
State VA
County Arlington
Zoning C-O-2.5
Rooms
Main Level Bedrooms 3
Interior
Interior Features Kitchen - Table Space, Combination Dining/Living, Entry Level Bedroom, Floor Plan - Open
Hot Water Electric
Heating Heat Pump(s)
Cooling Central A/C
Flooring Engineered Wood, Ceramic Tile, Carpet
Fireplaces Number 1
Fireplaces Type Wood
Equipment Dishwasher, Disposal, Dryer, Exhaust Fan, Oven/Range - Electric, Range Hood, Refrigerator, Washer
Fireplace Y
Appliance Dishwasher, Disposal, Dryer, Exhaust Fan, Oven/Range - Electric, Range Hood, Refrigerator, Washer
Heat Source Electric
Laundry Dryer In Unit, Washer In Unit, Has Laundry, Lower Floor
Exterior
Exterior Feature Patio(s)
Parking On Site 1
Amenities Available Pool - Outdoor
Waterfront N
Water Access N
View Garden/Lawn
Accessibility None
Porch Patio(s)
Garage N
Building
Story 2
Foundation Slab
Sewer Public Sewer
Water Public
Architectural Style Contemporary, Bi-level
Level or Stories 2
Additional Building Above Grade, Below Grade
Structure Type Dry Wall
New Construction N
Schools
Elementary Schools Hoffman-Boston
Middle Schools Gunston
High Schools Wakefield
School District Arlington County Public Schools
Others
Pets Allowed N
HOA Fee Include Sewer,Water,Parking Fee,Ext Bldg Maint,Management,Common Area Maintenance,Pool(s),Snow Removal,Lawn Care Rear
Senior Community No
Tax ID 35-008-094
Ownership Condominium
Acceptable Financing Cash, Conventional, VA
Listing Terms Cash, Conventional, VA
Financing Cash,Conventional,VA
Special Listing Condition Standard
Read Less Info
Want to know what your home might be worth? Contact us for a FREE valuation!

Our team is ready to help you sell your home for the highest possible price ASAP

Bought with Josh Dukes • KW Metro Center
GET MORE INFORMATION

REALTOR® | SRES | Lic# RS272760






