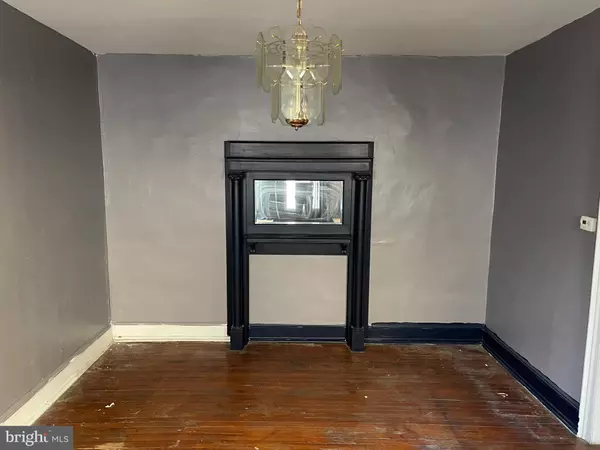$375,000
$399,000
6.0%For more information regarding the value of a property, please contact us for a free consultation.
5 Beds
3 Baths
2,724 SqFt
SOLD DATE : 04/14/2023
Key Details
Sold Price $375,000
Property Type Single Family Home
Sub Type Twin/Semi-Detached
Listing Status Sold
Purchase Type For Sale
Square Footage 2,724 sqft
Price per Sqft $137
Subdivision Mt Airy (West)
MLS Listing ID PAPH2176336
Sold Date 04/14/23
Style Victorian
Bedrooms 5
Full Baths 3
HOA Y/N N
Abv Grd Liv Area 2,724
Originating Board BRIGHT
Year Built 1925
Annual Tax Amount $6,713
Tax Year 2023
Lot Size 3,750 Sqft
Acres 0.09
Lot Dimensions 25.00 x 150.00
Property Description
UPDATE JANUARY 2023: NEW FURNACE AND WATER HEATER INSTALLED - Invoice in documents section. Spacious (2700+ sf) and rare offering in the highly sought-after heart of West Mt. Airy. This TWIN home has 5-bedroom and 3 FULL Bathrooms and is rich with character and original details! The home features HARDWOOD FLOORING throughout all three levels. The house is in need of energetic new owners who are able to handle the needed repairs. Being sold as-is. Priced to sell as similar sized Renovated TWIN homes in the area have sold for closer to $700k+!)
As you enter the home, you will be greeted by a large living room, expansive Dining Room and eat-in Kitchen. The main floor Laundry room completes the first floor. Travel upstairs to the upper level with a larger Master bedroom , full bathroom and two additional bedrooms.
INVESTOR ALERT: The top floor features two additional bedrooms and a living room/loft , a full bathroom , as well as a kitchenette and laundry (stackable washer & dryer) - potential RENTAL unit. Think in-law suite or even passive income unit (DUPLEX potential with zoning). The lower level of the home has a partially finished basement with a full bathroom.
Additional upgrades include a newer electrical panel (200 amps) and solar panels (lower Utility bills!)
The outside of the home is surrounded by trees and lush gardens, the house sits above street level on a quiet block. The FENCED BACKYARD offers a spacious area for outdoor entertaining with little maintenance. It is the perfect place for kids to play, dogs to roam , backyard BBQs etc.
LOCATION! LOCATION! LOCATION! You have proximity to regional rail as well as all that Mt Airy, Germantown and Chestnut Hill have to offer. Perfect for hiking, bike rides and dog walking, this home puts you steps from Carpenter’s Woods and the Wissahickon Valley trails, Weavers Way Co-op, High Point Cafe, The Nesting House, Big Blue Marble Bookstore, the K-8 Henry School, and the vibrant community of Mt Airy Village. Allens Lane Art center/park is 3 blocks away with public tennis courts, children's playground and large meadow with basketball court.
This prime location also provides easy access to Center City in addition to the great shops and endless activities that Northwest Philadelphia, the Main Line and Montgomery County have to offer. Public transportation nearby: Multiple bus stops within walking distance. Upsal and Carpenter train stations each less than a 10 minute walk.
Schedule your showing today to make this home your own !
Location
State PA
County Philadelphia
Area 19119 (19119)
Zoning RSA3
Rooms
Other Rooms Living Room, Dining Room, Bedroom 2, Bedroom 3, Bedroom 4, Bedroom 5, Kitchen, Bedroom 1, Laundry
Basement Full
Interior
Hot Water Natural Gas
Heating Forced Air
Cooling None
Flooring Hardwood
Fireplaces Number 1
Heat Source Natural Gas
Exterior
Waterfront N
Water Access N
Accessibility None
Garage N
Building
Story 4
Foundation Other
Sewer Public Septic
Water Public
Architectural Style Victorian
Level or Stories 4
Additional Building Above Grade, Below Grade
New Construction N
Schools
School District The School District Of Philadelphia
Others
Senior Community No
Tax ID 223245600
Ownership Fee Simple
SqFt Source Assessor
Special Listing Condition Standard
Read Less Info
Want to know what your home might be worth? Contact us for a FREE valuation!

Our team is ready to help you sell your home for the highest possible price ASAP

Bought with Elsa Nunes-Ueno • Compass RE
GET MORE INFORMATION

REALTOR® | SRES | Lic# RS272760






