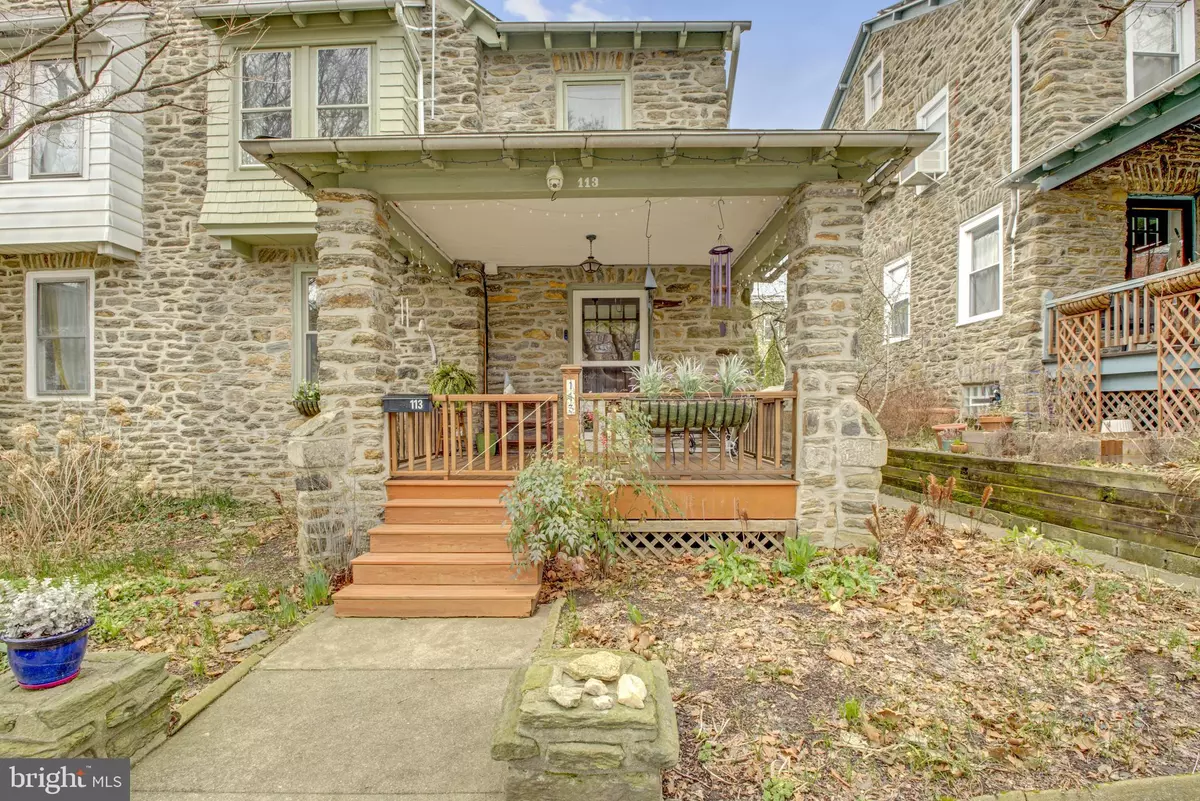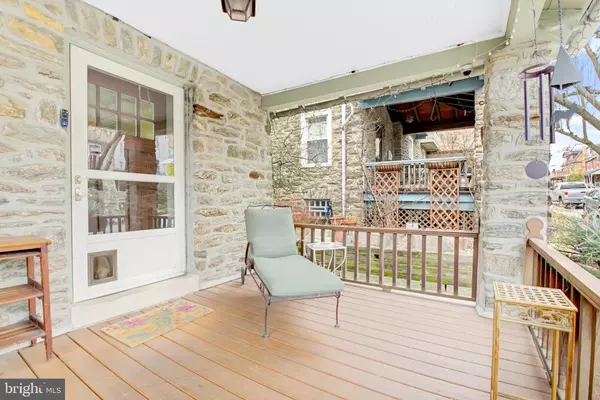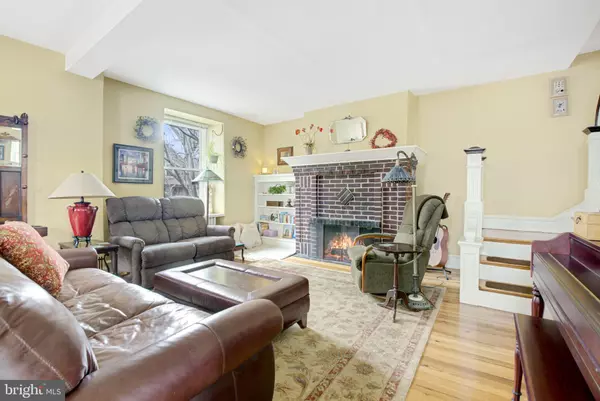$501,000
$500,000
0.2%For more information regarding the value of a property, please contact us for a free consultation.
4 Beds
3 Baths
2,188 SqFt
SOLD DATE : 04/13/2023
Key Details
Sold Price $501,000
Property Type Single Family Home
Sub Type Twin/Semi-Detached
Listing Status Sold
Purchase Type For Sale
Square Footage 2,188 sqft
Price per Sqft $228
Subdivision Mt Airy (West)
MLS Listing ID PAPH2201806
Sold Date 04/13/23
Style Traditional
Bedrooms 4
Full Baths 2
Half Baths 1
HOA Y/N N
Abv Grd Liv Area 2,188
Originating Board BRIGHT
Year Built 1925
Annual Tax Amount $5,625
Tax Year 2022
Lot Size 2,381 Sqft
Acres 0.05
Lot Dimensions 32.00 x 75.00
Property Description
113 W Mount Airy is the charming four bedroom 2.5 bathroom twin you have been waiting for in the heart of West Mount Airy. The current Sellers have added many updates to this warm and welcoming home, including four mini splits to provide custom air conditioning and heat as needed throughout, a new first-floor powder room, an opening of the wall between the kitchen and dining room to create a breakfast bar with granite countertops, new roof and rebuilt front porch. The welcoming front porch is great for reading a book, socializing with neighbors, or just sitting back on your deck and enjoying the day. Walk into a warm and cozy living room with a gas fireplace. The open floor plan in the living room and dining room is excellent for entertaining and family meals. The second floor has two nice size guest bedrooms, a hall bathroom, and an oversized primary suite. The third floor is a unique open space that can be a large bedroom, creative area, entailment room, and mediation/ exercise room. The basement has a walk-out to the backyard and a full bathroom waiting for the next owners to finish the space. Enjoy the lovely backyard and deck for play and gardening. Walk to Mount Airy's shops, restaurants, and the Wissahickon's hiking and biking trails.
Location
State PA
County Philadelphia
Area 19119 (19119)
Zoning RSA3
Rooms
Basement Full
Interior
Hot Water Natural Gas
Heating Radiator
Cooling Central A/C
Flooring Hardwood
Fireplaces Number 1
Furnishings No
Heat Source Natural Gas
Exterior
Waterfront N
Water Access N
Roof Type Asphalt
Accessibility None
Garage N
Building
Story 3
Foundation Stone
Sewer Public Sewer
Water Public
Architectural Style Traditional
Level or Stories 3
Additional Building Above Grade, Below Grade
New Construction N
Schools
School District The School District Of Philadelphia
Others
Senior Community No
Tax ID 092058900
Ownership Fee Simple
SqFt Source Assessor
Acceptable Financing Cash, Conventional, FHA, VA
Listing Terms Cash, Conventional, FHA, VA
Financing Cash,Conventional,FHA,VA
Special Listing Condition Standard
Read Less Info
Want to know what your home might be worth? Contact us for a FREE valuation!

Our team is ready to help you sell your home for the highest possible price ASAP

Bought with Janette Spirk • Compass RE
GET MORE INFORMATION

REALTOR® | SRES | Lic# RS272760






