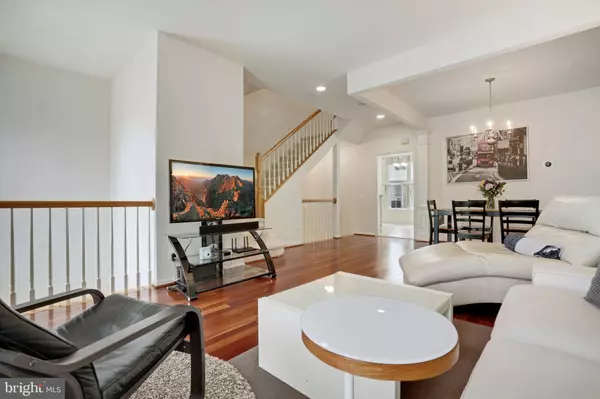$610,000
$589,700
3.4%For more information regarding the value of a property, please contact us for a free consultation.
3 Beds
4 Baths
1,580 SqFt
SOLD DATE : 03/28/2023
Key Details
Sold Price $610,000
Property Type Townhouse
Sub Type Interior Row/Townhouse
Listing Status Sold
Purchase Type For Sale
Square Footage 1,580 sqft
Price per Sqft $386
Subdivision Faircrest
MLS Listing ID VAFX2111048
Sold Date 03/28/23
Style Traditional
Bedrooms 3
Full Baths 3
Half Baths 1
HOA Fees $89/qua
HOA Y/N Y
Abv Grd Liv Area 1,580
Originating Board BRIGHT
Year Built 2003
Annual Tax Amount $5,941
Tax Year 2022
Lot Size 1,540 Sqft
Acres 0.04
Property Description
Move-in ready wonderful townhouse located in the sought-after Faircrest Community. Elegant 3 bedroom, 3 full/1 half bath delivers plenty of living space on 3 finished levels with 1 car garage plus 1 driveway parking. New composite deck floorboards installed in 2019, new roof replaced in 2023, new HVAC with UV light in 2018, new refrigerator and dishwasher in 2022. Main level floor has gorgeous Brazilian Cherry hardwood floors, 1st floor remodeled bathroom, 1st floor gas fire place, keyless entry deadbolt lock, and Nest thermostat. All this awaits you in a peaceful community with fantastic amenities including a clubhouse, outdoor pool, tennis courts, and playgrounds.
Location
State VA
County Fairfax
Zoning 308
Interior
Interior Features Breakfast Area, Kitchen - Eat-In, Primary Bath(s), Window Treatments, Wood Floors, Floor Plan - Open, Ceiling Fan(s)
Hot Water Natural Gas
Heating Forced Air
Cooling Central A/C
Flooring Carpet, Tile/Brick, Hardwood
Fireplaces Number 1
Fireplaces Type Gas/Propane, Fireplace - Glass Doors
Equipment Built-In Microwave, Dryer, Washer, Dishwasher, Disposal, Refrigerator, Stove
Fireplace Y
Window Features Double Pane,Insulated
Appliance Built-In Microwave, Dryer, Washer, Dishwasher, Disposal, Refrigerator, Stove
Heat Source Natural Gas
Exterior
Garage Garage Door Opener
Garage Spaces 1.0
Amenities Available Tot Lots/Playground
Waterfront N
Water Access N
Roof Type Asphalt
Accessibility None
Road Frontage Public
Attached Garage 1
Total Parking Spaces 1
Garage Y
Building
Story 3
Foundation Slab
Sewer Public Sewer
Water Public
Architectural Style Traditional
Level or Stories 3
Additional Building Above Grade, Below Grade
Structure Type Dry Wall
New Construction N
Schools
Elementary Schools Powell
Middle Schools Liberty
High Schools Centreville
School District Fairfax County Public Schools
Others
HOA Fee Include Insurance,Pool(s),Road Maintenance,Snow Removal
Senior Community No
Tax ID 0553 18030080
Ownership Fee Simple
SqFt Source Assessor
Special Listing Condition Standard
Read Less Info
Want to know what your home might be worth? Contact us for a FREE valuation!

Our team is ready to help you sell your home for the highest possible price ASAP

Bought with Ki S Yoon • Pacific Realty
GET MORE INFORMATION

REALTOR® | SRES | Lic# RS272760






