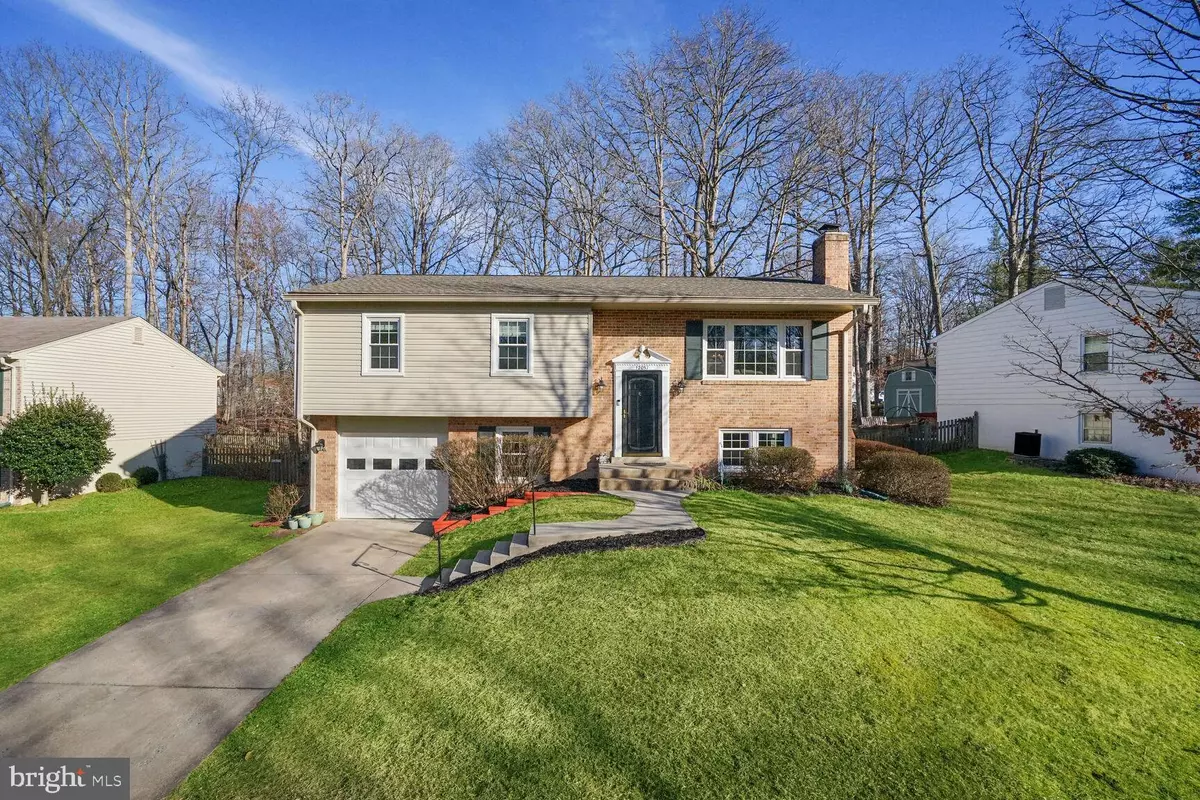$550,524
$515,000
6.9%For more information regarding the value of a property, please contact us for a free consultation.
4 Beds
3 Baths
1,902 SqFt
SOLD DATE : 03/13/2023
Key Details
Sold Price $550,524
Property Type Single Family Home
Sub Type Detached
Listing Status Sold
Purchase Type For Sale
Square Footage 1,902 sqft
Price per Sqft $289
Subdivision Lake Ridge - Antietam
MLS Listing ID VAPW2045360
Sold Date 03/13/23
Style Split Foyer
Bedrooms 4
Full Baths 3
HOA Fees $65/qua
HOA Y/N Y
Abv Grd Liv Area 1,205
Originating Board BRIGHT
Year Built 1978
Annual Tax Amount $5,105
Tax Year 2022
Lot Size 8,472 Sqft
Acres 0.19
Property Description
Multiple offers received. Offer Deadline, Saturday, 2/18 at 7:30 pm. Welcome to 12057 Willowood Dr in sought after Lake Ridge Community. This beautiful updated Split-Foyer boasts 4 bedrooms, 3 full baths & single-car garage. Updated in 2018, the open & spacious kitchen has large island, granite counters, custom cabinets & stainless steel appliances & recessed lights. Dining room opens to the exterior deck and spacious living room. Upper level has 2 bedrooms with ceiling fans and a primary ensuite bedroom. Lower level offers a spacious guest (4th) bedroom, updated 3rd bathroom, laundry center, large family room with cozy wood burning fireplace and sliding glass door access to the active outdoor playground with deck, patio & Hot Tub (as is). Feel care-free confidence with core utility systems: 2018 HVAC, Hot Water Tank & Electrical Panel. 2016 Roof & Windows (Thompson Creek). All appliances 2018.
12057 Willowood is ideally located in a center triangle to all three grade schools Antietam Elementary, Lake Ridge Middle and Woodbridge High School.
Lake Ridge Association offers a robust outdoor lifestyle with Tennis Courts, Pickleball, Multi-use Courts, Tot Lot, Basketball Full–Court, Beach Volleyball Court, Fitness Stations, Sport Fields & 5 Community Pools including a Spray-N-Play splash pad. In addition the Lake Ridge Association offers an exclusive boat ramp leading to the Occoquan Reservoir, the Occoquan Greenway public trail system for hiking & biking, and the K-9 Gunner Memorial Dog Park.
Easy commute access to I-95 and the Express lanes, as well as a variety of commuter lots and bus systems. Location convenient to Ft. Belvoir, Quantico, the Pentagon, Alexandria and Washington DC. Come and See, Fall in Love and Make an Offer.
Location
State VA
County Prince William
Zoning RPC
Direction West
Rooms
Basement Daylight, Full, Full, Garage Access, Heated, Improved, Sump Pump, Windows
Main Level Bedrooms 3
Interior
Hot Water Electric
Heating Heat Pump(s)
Cooling Ceiling Fan(s), Central A/C
Flooring Solid Hardwood, Wood
Fireplaces Number 1
Equipment Built-In Microwave, Dishwasher, Disposal, Dryer, Icemaker, Oven/Range - Electric, Range Hood, Refrigerator, Washer, Water Heater
Window Features Double Pane,Low-E,Vinyl Clad
Appliance Built-In Microwave, Dishwasher, Disposal, Dryer, Icemaker, Oven/Range - Electric, Range Hood, Refrigerator, Washer, Water Heater
Heat Source Electric
Laundry Has Laundry, Dryer In Unit, Washer In Unit
Exterior
Exterior Feature Deck(s), Patio(s)
Parking Features Garage - Front Entry, Inside Access
Garage Spaces 2.0
Amenities Available Baseball Field, Basketball Courts, Bike Trail, Boat Dock/Slip, Boat Ramp, Common Grounds, Dog Park, Exercise Room, Fitness Center, Jog/Walk Path, Picnic Area, Pool - Outdoor, Swimming Pool, Tennis Courts, Tot Lots/Playground, Volleyball Courts
Water Access N
Roof Type Asphalt
Accessibility None
Porch Deck(s), Patio(s)
Attached Garage 1
Total Parking Spaces 2
Garage Y
Building
Story 2
Foundation Block, Slab
Sewer Public Sewer
Water Public
Architectural Style Split Foyer
Level or Stories 2
Additional Building Above Grade, Below Grade
New Construction N
Schools
School District Prince William County Public Schools
Others
Pets Allowed N
Senior Community No
Tax ID 8293-56-4563
Ownership Fee Simple
SqFt Source Assessor
Acceptable Financing Cash, Conventional, FHA, VA
Listing Terms Cash, Conventional, FHA, VA
Financing Cash,Conventional,FHA,VA
Special Listing Condition Standard
Read Less Info
Want to know what your home might be worth? Contact us for a FREE valuation!

Our team is ready to help you sell your home for the highest possible price ASAP

Bought with Anthony D Jones Jr. • EXP Realty, LLC
GET MORE INFORMATION
REALTOR® | SRES | Lic# RS272760






