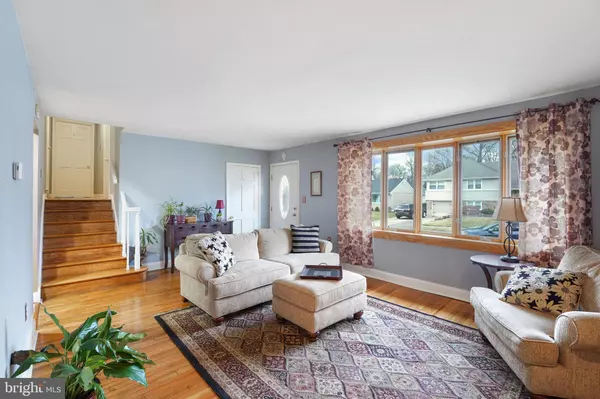$407,000
$407,000
For more information regarding the value of a property, please contact us for a free consultation.
4 Beds
3 Baths
1,775 SqFt
SOLD DATE : 03/16/2023
Key Details
Sold Price $407,000
Property Type Single Family Home
Sub Type Detached
Listing Status Sold
Purchase Type For Sale
Square Footage 1,775 sqft
Price per Sqft $229
Subdivision Graylyn Crest
MLS Listing ID DENC2036810
Sold Date 03/16/23
Style Split Level
Bedrooms 4
Full Baths 2
Half Baths 1
HOA Y/N N
Abv Grd Liv Area 1,476
Originating Board BRIGHT
Year Built 1956
Annual Tax Amount $2,547
Tax Year 2022
Lot Size 10,019 Sqft
Acres 0.23
Lot Dimensions 70.00 x 143.60
Property Description
Fantastic 4 Bedroom 2 1/2 Bath Classic, Brick Split Level in South Graylyn Crest. Enter into the sun-filled Living Room with hardwood floors, 5 panel bow window, and fireplace with wood mantel and brick surround. Dining Room with double window and door opening to oversized brick patio(s) spanning the rear of the home. Updated Kitchen featuring granite counters, custom tile backsplash, stainless steel appliances, maple cabinets, and ceramic tile floor. Upstairs features hardwood floors throughout, a Master Suite with two closets and full bath with large ceramic tile shower w/ glass doors, Two (2) Additional Bedrooms, updated Hall Bath and steps leading to the bright and generously sized 4th Bedroom with double closet and additional storage. The Lower Level hosts a spacious Family Room, large Mudroom/Laundry Room with tile floor, Powder Room, access to the back patio and 1 car garage and steps leading down to the Basement that provides an abundance of space for storage, a workshop...or could even be finished for more living space. Additional updates and features include spectacular, fully fenced, level rear yard, replacement windows and doors, & new water heater (2022). Conveniently located in the heart of N. Wilmington, 15 minutes from Downtown Wilmington and 30 minutes from the Philadelphia Airport.
Location
State DE
County New Castle
Area Brandywine (30901)
Zoning NC6.5
Rooms
Basement Partial
Main Level Bedrooms 4
Interior
Hot Water Natural Gas
Heating Forced Air
Cooling Central A/C
Fireplaces Number 1
Heat Source Natural Gas
Exterior
Parking Features Inside Access
Garage Spaces 1.0
Water Access N
Accessibility None
Attached Garage 1
Total Parking Spaces 1
Garage Y
Building
Lot Description Level, Rear Yard, Front Yard
Story 3
Foundation Block
Sewer Public Sewer
Water Public
Architectural Style Split Level
Level or Stories 3
Additional Building Above Grade, Below Grade
New Construction N
Schools
Elementary Schools Carrcroft
Middle Schools Springer
High Schools Brandywine
School District Brandywine
Others
Senior Community No
Tax ID 06-080.00-244
Ownership Fee Simple
SqFt Source Assessor
Special Listing Condition Standard
Read Less Info
Want to know what your home might be worth? Contact us for a FREE valuation!

Our team is ready to help you sell your home for the highest possible price ASAP

Bought with Erin Lavinia Robertson • RE/MAX Town & Country
GET MORE INFORMATION

REALTOR® | SRES | Lic# RS272760






