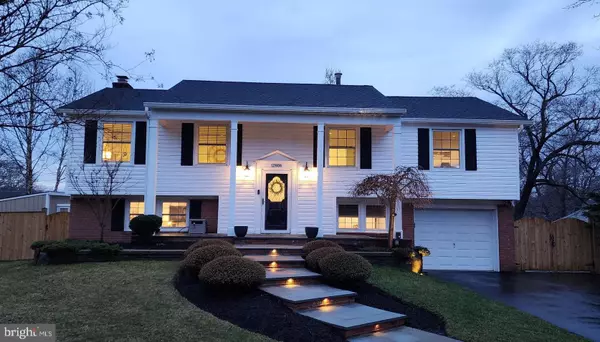$800,000
$795,000
0.6%For more information regarding the value of a property, please contact us for a free consultation.
4 Beds
3 Baths
2,263 SqFt
SOLD DATE : 03/14/2023
Key Details
Sold Price $800,000
Property Type Single Family Home
Sub Type Detached
Listing Status Sold
Purchase Type For Sale
Square Footage 2,263 sqft
Price per Sqft $353
Subdivision Greenbriar
MLS Listing ID VAFX2112546
Sold Date 03/14/23
Style Split Foyer
Bedrooms 4
Full Baths 3
HOA Y/N N
Abv Grd Liv Area 1,363
Originating Board BRIGHT
Year Built 1968
Annual Tax Amount $7,245
Tax Year 2022
Lot Size 10,181 Sqft
Acres 0.23
Property Description
Welcome to this beautifully updated split foyer home (Nottingham Model). The kitchen has been updated with modern finishes and features stainless steel appliances, granite countertops, and ample storage space. The main level of this home features 3 bedrooms, including a master bedroom with a private bath, a Dining room and Living room with plenty of natural light. The lower level features a cozy family room with a fireplace, the 4th bedroom, and an additional full bathroom. The lower level also has direct access to the garage and a walkout to the backyard, providing convenience and easy access to outdoor living. You can also relax in the rear sunroom. This home has been meticulously updated, including new flooring, fresh paint, and updated fixtures throughout. Other features of this property include a large backyard, perfect for family gatherings and outdoor activities. Located in the peaceful and quiet neighborhood of Greenbriar, this split foyer home is a must-see for families seeking a move-in ready home that's modern and stylish. New roof 2021, New fence 2022, New upper hall bathroom 2022, New Primary bathroom and lower hall bathroom 2023, Bluestone front walk and front patio 2019, New shed 2022. Close to schools, shopping and hospitals. Location. Location. NO HOA. Contact us today to schedule a private showing!
Location
State VA
County Fairfax
Zoning 131
Direction Northeast
Rooms
Basement Daylight, Full, Fully Finished, Garage Access, Heated, Outside Entrance, Rear Entrance, Walkout Level, Connecting Stairway
Interior
Interior Features Breakfast Area, Ceiling Fan(s), Combination Kitchen/Dining, Family Room Off Kitchen, Floor Plan - Open, Kitchen - Eat-In, Kitchen - Gourmet, Recessed Lighting, Upgraded Countertops, Dining Area, Wood Floors
Hot Water Natural Gas
Heating Forced Air
Cooling Central A/C
Flooring Carpet, Hardwood, Laminated
Fireplaces Number 1
Fireplaces Type Gas/Propane
Equipment Built-In Microwave, Dishwasher, Disposal, Icemaker, Refrigerator, Stainless Steel Appliances, Stove
Fireplace Y
Window Features Vinyl Clad,Sliding
Appliance Built-In Microwave, Dishwasher, Disposal, Icemaker, Refrigerator, Stainless Steel Appliances, Stove
Heat Source Natural Gas
Laundry Lower Floor
Exterior
Exterior Feature Patio(s)
Garage Garage - Front Entry, Garage Door Opener
Garage Spaces 4.0
Fence Fully, Privacy, Rear, Wood
Waterfront N
Water Access N
Roof Type Architectural Shingle
Accessibility None
Porch Patio(s)
Attached Garage 1
Total Parking Spaces 4
Garage Y
Building
Lot Description Front Yard, Landscaping, Rear Yard
Story 2
Foundation Slab
Sewer Public Sewer
Water Public
Architectural Style Split Foyer
Level or Stories 2
Additional Building Above Grade, Below Grade
New Construction N
Schools
Elementary Schools Greenbriar East
Middle Schools Rocky Run
High Schools Chantilly
School District Fairfax County Public Schools
Others
Senior Community No
Tax ID 0454 03380020
Ownership Fee Simple
SqFt Source Assessor
Acceptable Financing Cash, Conventional, FHA, VA
Listing Terms Cash, Conventional, FHA, VA
Financing Cash,Conventional,FHA,VA
Special Listing Condition Standard
Read Less Info
Want to know what your home might be worth? Contact us for a FREE valuation!

Our team is ready to help you sell your home for the highest possible price ASAP

Bought with Yon Chung • Keller Williams Realty
GET MORE INFORMATION

REALTOR® | SRES | Lic# RS272760






