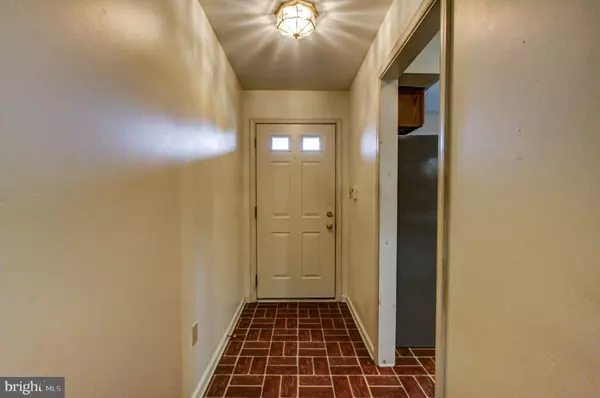$263,000
$254,900
3.2%For more information regarding the value of a property, please contact us for a free consultation.
2 Beds
2 Baths
1,980 SqFt
SOLD DATE : 01/19/2023
Key Details
Sold Price $263,000
Property Type Condo
Sub Type Condo/Co-op
Listing Status Sold
Purchase Type For Sale
Square Footage 1,980 sqft
Price per Sqft $132
Subdivision Willow Stream
MLS Listing ID PABU2040592
Sold Date 01/19/23
Style Colonial
Bedrooms 2
Full Baths 2
Condo Fees $203/mo
HOA Y/N N
Abv Grd Liv Area 1,246
Originating Board BRIGHT
Year Built 1999
Annual Tax Amount $4,073
Tax Year 2022
Lot Dimensions 0.00 x 0.00
Property Description
This End Unit Condo in Willow Stream features a fabulous finished lower level where your loved one can have their own living space. As you enter on the first level, you will find an open floor plan with the living room, dining room and kitchen all open to each other. The kitchen includes oak cabinetry with roll-out drawers in the bottom cabinets and casual seating at the breakfast bar. The home office with three windows and a huge walk-in closet opens up the possibility of being utilized as a third bedroom if a door was added for privacy. Relax in the living room highlighted by a wood-burning fireplace with electric insert. The 8ft wide sliding door welcomes natural sunlight and invites you onto the private deck with storage closet. Beyond the main living space, you will find a coat closet, laundry room with full-size washer/dryer, guest bedroom and hall bath with linen closet. The primary bedroom features two closets accompanied by a private bath with over-sized shower. The finished lower level includes a bonus room with two closets, kitchenette with a full size refrigerator, and storage galore in the unfinished areas. The family room area has two windows and sliders to a private patio with amazing views of nature. Hot Water heater was replaced and HVAC was replaced by previous owner. One time capital contribution fee to be paid by the Buyer. Conveniently located near St Lukes Hospital, Route 313, 309, 663 and PA Turnpike. Walking trail throughout the community leads to Trumbauersville Elementary School. Come see this End Unit surrounded by open space which gives you the privacy and feel that you are in a single home!
Location
State PA
County Bucks
Area Milford Twp (10123)
Zoning SRL
Rooms
Other Rooms Living Room, Dining Room, Primary Bedroom, Bedroom 2, Kitchen, Family Room, Laundry, Office, Bathroom 2, Bonus Room, Hobby Room, Primary Bathroom
Basement Daylight, Full, Heated, Interior Access, Outside Entrance, Partially Finished, Poured Concrete, Rear Entrance, Space For Rooms, Walkout Level, Windows
Main Level Bedrooms 2
Interior
Interior Features Carpet, Ceiling Fan(s), Combination Dining/Living, Entry Level Bedroom, Floor Plan - Open, Kitchenette, Primary Bath(s), Recessed Lighting, Tub Shower
Hot Water Electric
Heating Heat Pump(s), Heat Pump - Electric BackUp
Cooling Central A/C
Flooring Carpet, Vinyl
Fireplaces Number 1
Fireplaces Type Corner, Mantel(s), Wood
Equipment Built-In Microwave, Dishwasher, Dryer - Electric, Energy Efficient Appliances, Oven - Self Cleaning, Oven/Range - Electric, Refrigerator, Stainless Steel Appliances, Water Heater - High-Efficiency
Fireplace Y
Window Features Double Hung,Vinyl Clad
Appliance Built-In Microwave, Dishwasher, Dryer - Electric, Energy Efficient Appliances, Oven - Self Cleaning, Oven/Range - Electric, Refrigerator, Stainless Steel Appliances, Water Heater - High-Efficiency
Heat Source Electric
Laundry Main Floor
Exterior
Exterior Feature Balcony, Patio(s)
Utilities Available Cable TV, Under Ground
Amenities Available None
Water Access N
View Garden/Lawn, Trees/Woods
Roof Type Shingle
Accessibility None
Porch Balcony, Patio(s)
Garage N
Building
Lot Description Backs to Trees, Front Yard, Rear Yard, SideYard(s), Secluded
Story 1
Unit Features Garden 1 - 4 Floors
Foundation Concrete Perimeter
Sewer Public Sewer
Water Public
Architectural Style Colonial
Level or Stories 1
Additional Building Above Grade, Below Grade
Structure Type Dry Wall
New Construction N
Schools
High Schools Quakertown Community Senior
School District Quakertown Community
Others
Pets Allowed Y
HOA Fee Include Common Area Maintenance,Ext Bldg Maint,Lawn Maintenance,Snow Removal,Trash
Senior Community No
Tax ID 23-022-044-611
Ownership Condominium
Security Features Smoke Detector
Acceptable Financing Cash, Conventional, FHA, VA, USDA
Listing Terms Cash, Conventional, FHA, VA, USDA
Financing Cash,Conventional,FHA,VA,USDA
Special Listing Condition Standard
Pets Allowed No Pet Restrictions
Read Less Info
Want to know what your home might be worth? Contact us for a FREE valuation!

Our team is ready to help you sell your home for the highest possible price ASAP

Bought with Joseph M Hendel • Compass RE
GET MORE INFORMATION
REALTOR® | SRES | Lic# RS272760






