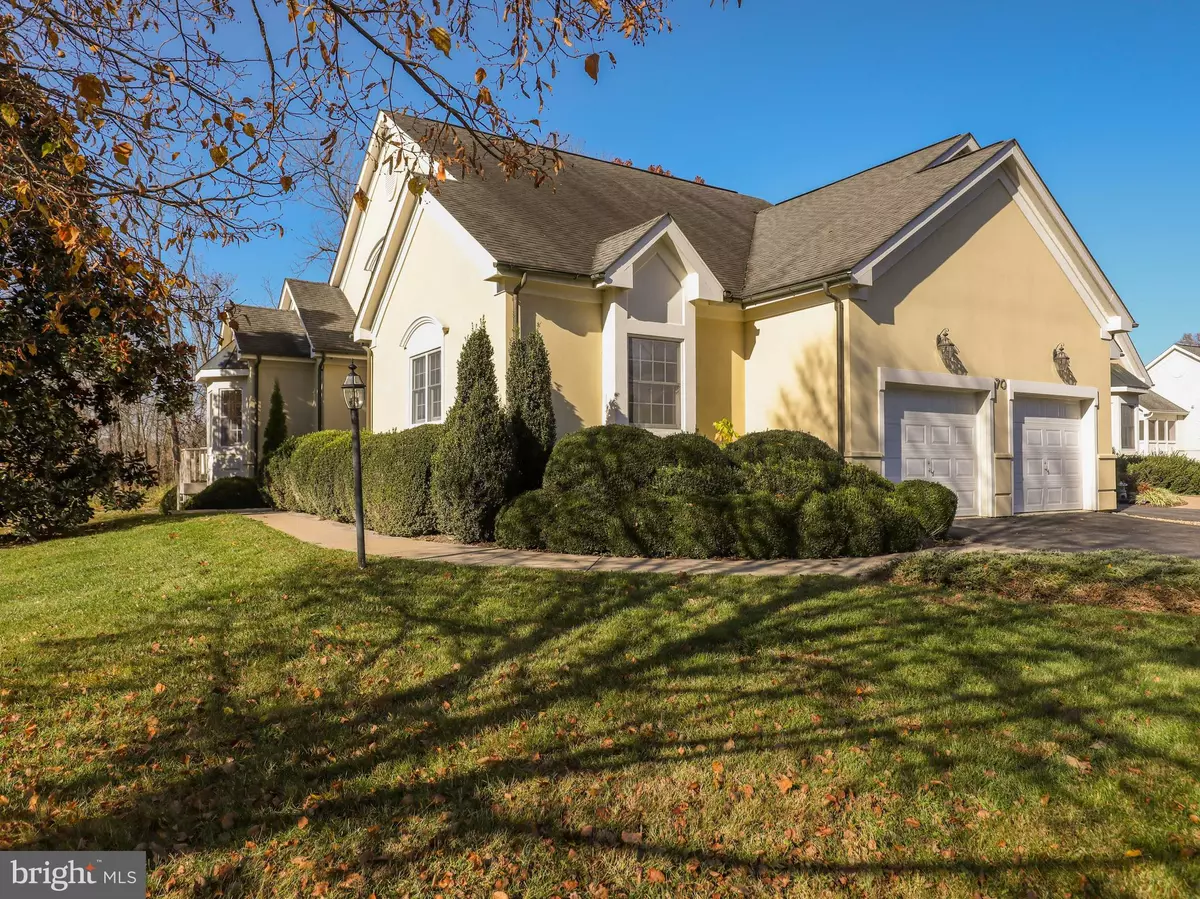$540,000
$550,000
1.8%For more information regarding the value of a property, please contact us for a free consultation.
4 Beds
4 Baths
3,042 SqFt
SOLD DATE : 01/17/2023
Key Details
Sold Price $540,000
Property Type Single Family Home
Sub Type Twin/Semi-Detached
Listing Status Sold
Purchase Type For Sale
Square Footage 3,042 sqft
Price per Sqft $177
Subdivision Fernbank
MLS Listing ID WVJF2006056
Sold Date 01/17/23
Style Villa
Bedrooms 4
Full Baths 4
HOA Fees $41/ann
HOA Y/N Y
Abv Grd Liv Area 2,042
Originating Board BRIGHT
Year Built 2002
Annual Tax Amount $3,160
Tax Year 2022
Lot Size 0.279 Acres
Acres 0.28
Property Description
A fully updated 4 bedroom, 4 bath Villa with a 2-car garage is rarely available in the Fernbank in Shepherdstown. Finally... This is it! The main level has hardwood floors and a fully renovated kitchen that opens to the oversized living room and dining area with access to an extra-large deck off the back of the house. This recent renovation of the kitchen gives it the updates you expect of a property like this! New stainless steel appliances, subway tile backsplash, and upgraded countertops and cabinetry! The large primary suite walks out to the 2nd deck and has a walk-in closet and large ensuite bath with a custom oversized roll-in shower with bench, and dual vanities. Another bedroom on this level, currently used as a private office, has a full hall guest bath. Where other villas have a large porch off the living room, the builder chose to enclose that area, making the living room much bigger and adding square footage to both levels. Downstairs there is new LVP flooring, an additional bedroom, bath, family room, and secondary bedroom suite with ensuite bath, walk out to the patio. Don’t miss the enormous storage area on this level! The two private decks have been repainted and are wonderful for morning coffee or entertaining while overlooking the Cress Creek Golf Course. Everything has been updated or replaced since 2018- so nothing to do but move in! The seller has even added multiple ceiling fans and lots of recessed lighting throughout the home. And there are 5 outside Nest cameras that convey!! An 80-gallon, top of the line water heater was literally just installed too!
Location
State WV
County Jefferson
Zoning 101
Direction Northeast
Rooms
Other Rooms Dining Room, Primary Bedroom, Bedroom 2, Bedroom 3, Bedroom 4, Kitchen, Family Room, Foyer, Laundry, Recreation Room, Bathroom 2, Bathroom 3, Primary Bathroom, Full Bath
Basement Connecting Stairway, Fully Finished, Outside Entrance, Walkout Level, Rear Entrance
Main Level Bedrooms 2
Interior
Interior Features Built-Ins, Ceiling Fan(s), Combination Kitchen/Dining, Crown Moldings, Dining Area, Entry Level Bedroom, Family Room Off Kitchen, Floor Plan - Open, Kitchen - Eat-In, Kitchen - Island, Kitchen - Table Space, Pantry, Primary Bath(s), Recessed Lighting, Stall Shower, Tub Shower, Upgraded Countertops, Walk-in Closet(s), Water Treat System, Window Treatments, Wood Floors
Hot Water Propane
Heating Heat Pump(s)
Cooling Central A/C
Flooring Hardwood, Luxury Vinyl Plank, Ceramic Tile
Equipment Built-In Microwave, Dishwasher, Disposal, Icemaker, Refrigerator, Water Conditioner - Owned, Dryer, Washer, Stainless Steel Appliances
Appliance Built-In Microwave, Dishwasher, Disposal, Icemaker, Refrigerator, Water Conditioner - Owned, Dryer, Washer, Stainless Steel Appliances
Heat Source Propane - Owned
Laundry Dryer In Unit, Washer In Unit, Main Floor
Exterior
Exterior Feature Deck(s), Patio(s)
Garage Garage - Side Entry, Garage Door Opener
Garage Spaces 6.0
Waterfront N
Water Access N
View Garden/Lawn, Golf Course, Trees/Woods
Roof Type Shingle
Accessibility Roll-in Shower
Porch Deck(s), Patio(s)
Attached Garage 2
Total Parking Spaces 6
Garage Y
Building
Lot Description Front Yard, Landscaping, No Thru Street, SideYard(s), Trees/Wooded
Story 2
Foundation Brick/Mortar, Concrete Perimeter
Sewer Public Sewer
Water Public
Architectural Style Villa
Level or Stories 2
Additional Building Above Grade, Below Grade
New Construction N
Schools
Elementary Schools Shepherdstown
Middle Schools Shepherdstown
High Schools Jefferson
School District Jefferson County Schools
Others
Senior Community No
Tax ID 09 5B008000000000
Ownership Fee Simple
SqFt Source Assessor
Security Features Exterior Cameras
Acceptable Financing Cash, Conventional, FHA, USDA, VA
Listing Terms Cash, Conventional, FHA, USDA, VA
Financing Cash,Conventional,FHA,USDA,VA
Special Listing Condition Standard
Read Less Info
Want to know what your home might be worth? Contact us for a FREE valuation!

Our team is ready to help you sell your home for the highest possible price ASAP

Bought with Mercedes M Prohaska • Coldwell Banker Premier
GET MORE INFORMATION

REALTOR® | SRES | Lic# RS272760






