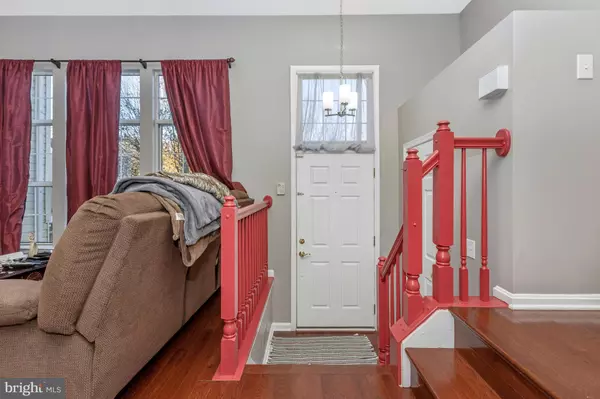$408,000
$385,000
6.0%For more information regarding the value of a property, please contact us for a free consultation.
2 Beds
3 Baths
1,360 SqFt
SOLD DATE : 12/30/2022
Key Details
Sold Price $408,000
Property Type Townhouse
Sub Type Interior Row/Townhouse
Listing Status Sold
Purchase Type For Sale
Square Footage 1,360 sqft
Price per Sqft $300
Subdivision Manchester Farm
MLS Listing ID MDMC2077050
Sold Date 12/30/22
Style Colonial
Bedrooms 2
Full Baths 2
Half Baths 1
HOA Fees $85/mo
HOA Y/N Y
Abv Grd Liv Area 1,360
Originating Board BRIGHT
Year Built 1992
Annual Tax Amount $4,105
Tax Year 2022
Lot Size 1,600 Sqft
Acres 0.04
Property Description
Welcome to this beautiful open concept and cared for townhome. Come inside to the main level with an open concept updated kitchen, dining area, and living room. There is a large deck off the living room to entertain family and guests. Head upstairs to find two primary bedrooms with ensuite's. The basement has plenty of room to relax and features a fireplace and sliding glass backdoor to the backyard with paver patio. There is access to and from the basement from the attached garage. Recent updates include hardwood flooring, new roof, kitchen. HOA and surrounding area is great. Walking distance you will find the community center with a clubhouse, a swimming pool that is Olympic size with a diving board, and a separate baby pool. Kingsview shopping center (with Giant grocery and Starbucks) is within a 5-minute drive. Milestone shopping center is an 8-minute drive. Germantown rec center is really close with Montgomery County Indoor pool, soccer fields, parks, and so much more. Close to Seneca creek state park. This house is in a great location for the everyday necessities, amenities, and commuters. Ronald McNair elementary school is walking distance. See you soon.
Location
State MD
County Montgomery
Zoning R90
Rooms
Other Rooms Living Room, Primary Bedroom, Bedroom 2, Kitchen, Laundry, Half Bath
Basement Connecting Stairway, Rear Entrance, Outside Entrance, Partially Finished, Walkout Level
Interior
Hot Water Natural Gas
Heating Forced Air
Cooling Central A/C
Flooring Hardwood
Fireplaces Number 1
Fireplaces Type Fireplace - Glass Doors, Screen
Equipment Dishwasher, Disposal, Oven/Range - Electric, Refrigerator
Fireplace Y
Window Features Double Pane,Screens
Appliance Dishwasher, Disposal, Oven/Range - Electric, Refrigerator
Heat Source Natural Gas
Exterior
Exterior Feature Deck(s)
Parking Features Garage - Front Entry, Inside Access
Garage Spaces 3.0
Utilities Available Cable TV Available
Amenities Available Bike Trail, Community Center, Jog/Walk Path, Tot Lots/Playground
Water Access N
View Garden/Lawn
Roof Type Asphalt,Architectural Shingle
Street Surface Black Top
Accessibility None
Porch Deck(s)
Road Frontage City/County
Attached Garage 1
Total Parking Spaces 3
Garage Y
Building
Lot Description Cul-de-sac, Landscaping, No Thru Street, Trees/Wooded
Story 3
Foundation Slab
Sewer Public Sewer
Water Public
Architectural Style Colonial
Level or Stories 3
Additional Building Above Grade, Below Grade
Structure Type Cathedral Ceilings,9'+ Ceilings
New Construction N
Schools
School District Montgomery County Public Schools
Others
HOA Fee Include Common Area Maintenance,Pool(s),Trash
Senior Community No
Tax ID 160202601137
Ownership Fee Simple
SqFt Source Assessor
Special Listing Condition Standard
Read Less Info
Want to know what your home might be worth? Contact us for a FREE valuation!

Our team is ready to help you sell your home for the highest possible price ASAP

Bought with Karen Maraia • Coldwell Banker Realty
GET MORE INFORMATION

REALTOR® | SRES | Lic# RS272760






