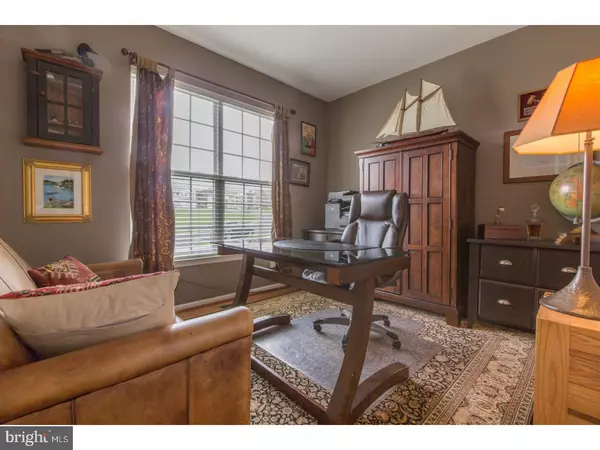$452,000
$449,900
0.5%For more information regarding the value of a property, please contact us for a free consultation.
4 Beds
3 Baths
2,591 SqFt
SOLD DATE : 06/28/2018
Key Details
Sold Price $452,000
Property Type Single Family Home
Sub Type Detached
Listing Status Sold
Purchase Type For Sale
Square Footage 2,591 sqft
Price per Sqft $174
Subdivision Skippack Ridge
MLS Listing ID 1000379748
Sold Date 06/28/18
Style Colonial
Bedrooms 4
Full Baths 2
Half Baths 1
HOA Fees $43/ann
HOA Y/N Y
Abv Grd Liv Area 2,591
Originating Board TREND
Year Built 2002
Annual Tax Amount $8,459
Tax Year 2018
Lot Size 0.253 Acres
Acres 0.25
Lot Dimensions 73
Property Description
This Beautiful two story colonial home in Skippack Township is located on a quiet street overlooking the community's open space. Close to everything, this home is just minutes from the Historic Skippack Village, Pfizer, Dow Chemical, GSK, Township Parks & Recreation Centers and multiple Country Clubs. Directly off the two story foyer is a private office and formal living room and dining room. The sun drenched open concept family room and eat in kitchen have a bright and airy feel. The kitchen features white cabinets and glistening gray granite counters,white subway tile and stainless steel appliances. Cozy up to the fireplace while entertaining guests in the winter months, then enjoy your secluded rear deck with solar lights in the spring - fall. Upstairs, walk through the doors of the master bedroom and begin to relax in this comforting spa like en suite with soaking tub and quiet lounging area. The walk-out, daylight basement has 9 foot ceilings and ample sunlight, just waiting for finishing. Other features include: New carpeting with upgraded padding and fresh paint. The rear yard features beautiful landscaping, including a magnificent Magnolia tree, several flower beds, stamped concrete patio and backs to woods. Make your appointment today!
Location
State PA
County Montgomery
Area Skippack Twp (10651)
Zoning R1
Rooms
Other Rooms Living Room, Dining Room, Primary Bedroom, Bedroom 2, Bedroom 3, Kitchen, Family Room, Bedroom 1, Laundry
Basement Full, Unfinished
Interior
Interior Features Butlers Pantry, Kitchen - Eat-In
Hot Water Propane
Heating Propane, Forced Air
Cooling Central A/C
Flooring Wood, Fully Carpeted
Fireplaces Number 1
Equipment Built-In Range, Oven - Self Cleaning, Dishwasher, Disposal, Built-In Microwave
Fireplace Y
Appliance Built-In Range, Oven - Self Cleaning, Dishwasher, Disposal, Built-In Microwave
Heat Source Bottled Gas/Propane
Laundry Main Floor
Exterior
Exterior Feature Deck(s), Patio(s), Porch(es)
Garage Spaces 4.0
Utilities Available Cable TV
Water Access N
Roof Type Shingle
Accessibility None
Porch Deck(s), Patio(s), Porch(es)
Attached Garage 2
Total Parking Spaces 4
Garage Y
Building
Story 2
Foundation Concrete Perimeter
Sewer Public Sewer
Water Public
Architectural Style Colonial
Level or Stories 2
Additional Building Above Grade
Structure Type Cathedral Ceilings,9'+ Ceilings
New Construction N
Schools
High Schools Perkiomen Valley
School District Perkiomen Valley
Others
Senior Community No
Tax ID 51-00-03036-045
Ownership Fee Simple
Acceptable Financing Conventional, VA, FHA 203(b)
Listing Terms Conventional, VA, FHA 203(b)
Financing Conventional,VA,FHA 203(b)
Read Less Info
Want to know what your home might be worth? Contact us for a FREE valuation!

Our team is ready to help you sell your home for the highest possible price ASAP

Bought with Ronald J Stender • RE/MAX Classic
GET MORE INFORMATION

REALTOR® | SRES | Lic# RS272760






