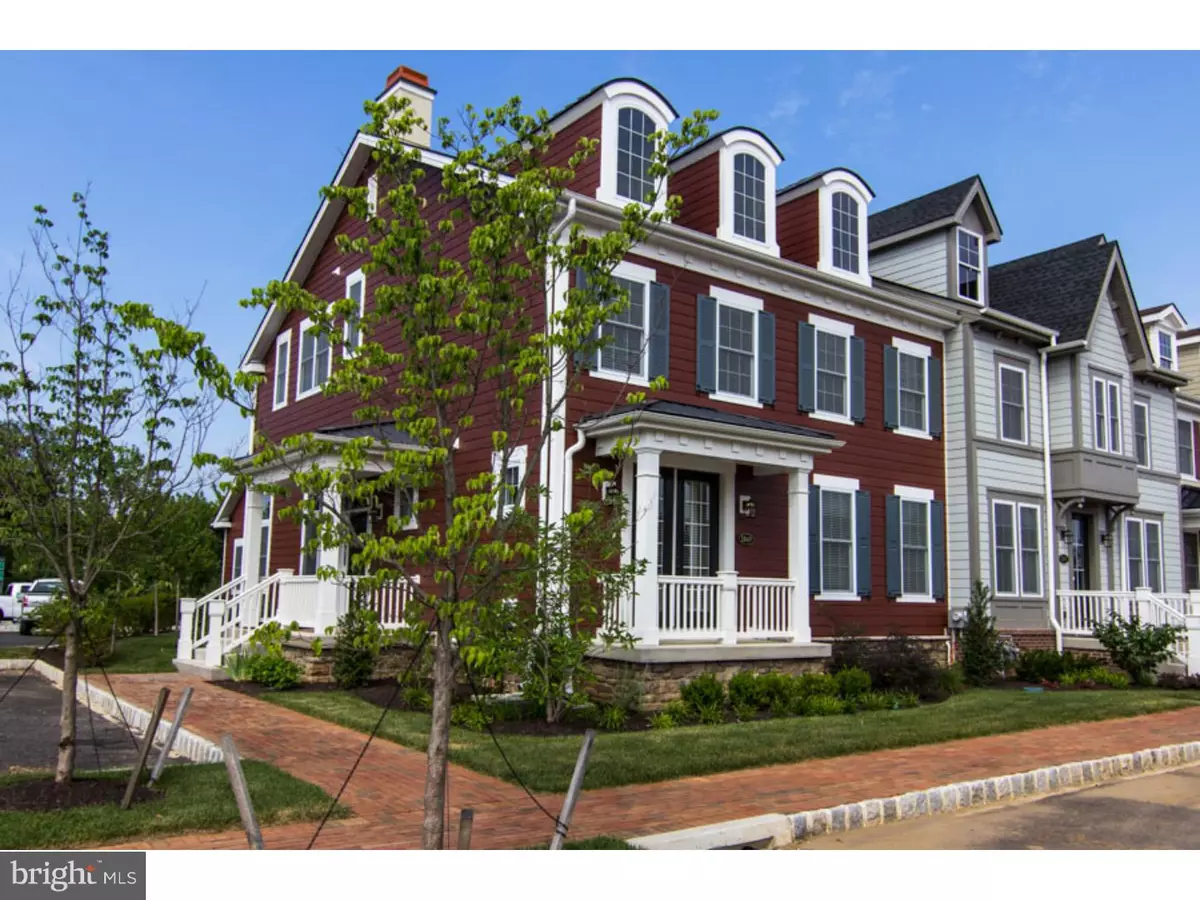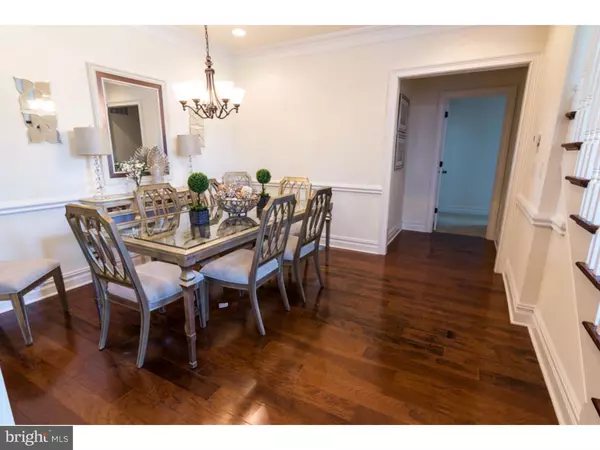$611,830
$649,900
5.9%For more information regarding the value of a property, please contact us for a free consultation.
4 Beds
4 Baths
3,205 SqFt
SOLD DATE : 11/14/2016
Key Details
Sold Price $611,830
Property Type Townhouse
Sub Type Interior Row/Townhouse
Listing Status Sold
Purchase Type For Sale
Square Footage 3,205 sqft
Price per Sqft $190
Subdivision Flowers Field
MLS Listing ID 1002589121
Sold Date 11/14/16
Style Contemporary
Bedrooms 4
Full Baths 3
Half Baths 1
HOA Fees $200/mo
HOA Y/N Y
Abv Grd Liv Area 3,205
Originating Board TREND
Year Built 2016
Annual Tax Amount $727
Tax Year 2016
Lot Size 4,536 Sqft
Acres 0.1
Lot Dimensions 44X120
Property Description
This home is sparkling, dramatic, beautifully appointed and READY TO GO! Priced over $100,000.00 below the cost to build new makes this end unit 3 story townhome a fantastic buy. All you have to do is unpack. The color choices and finishes are superb. You will be amazed by all the major structural features added to this home for your enjoyment. This is one of only 4 Camellia end units to be built in Flower's Field. Luxurious hickory hardwoods grace the main level and 2nd floor loft. You are greeted with a sweeping staircase to the second floor as well as one leading to the basement. Special features include but are not limited to: 2 system, 2 zone gas heating and central air, both with electronic air cleaners, Full basement with 9' ceiling, egress, rough in for future bathroom, FTC stone fireplace in the living room, Gourmet kitchen with impressive cherry/chestnut cabinets, granite, ss appliances, pot filler, First floor master suite with 2 WICs, large shower, double bowl vanity, gorgeous selections in color, Lovely trex deck, 2 car side garage, 3rd floor finished loft, Oak stair case with painted risers. This home is Relo ready and stunning in every way!If you want a bargain, look no further.
Location
State PA
County Bucks
Area Lower Makefield Twp (10120)
Zoning R4
Rooms
Other Rooms Living Room, Dining Room, Primary Bedroom, Bedroom 2, Bedroom 3, Kitchen, Bedroom 1, Other, Attic
Basement Full
Interior
Interior Features Kitchen - Island, Butlers Pantry, Ceiling Fan(s), Breakfast Area
Hot Water Natural Gas
Heating Gas, Forced Air
Cooling Central A/C
Flooring Wood
Fireplaces Number 1
Fireplace Y
Heat Source Natural Gas
Laundry Main Floor
Exterior
Exterior Feature Deck(s)
Garage Spaces 5.0
Utilities Available Cable TV
Waterfront N
Water Access N
Roof Type Shingle
Accessibility None
Porch Deck(s)
Attached Garage 2
Total Parking Spaces 5
Garage Y
Building
Story 3+
Foundation Concrete Perimeter
Sewer On Site Septic
Water Well
Architectural Style Contemporary
Level or Stories 3+
Additional Building Above Grade
Structure Type Cathedral Ceilings,9'+ Ceilings
New Construction Y
Schools
Elementary Schools Afton
Middle Schools William Penn
High Schools Pennsbury
School District Pennsbury
Others
HOA Fee Include Common Area Maintenance
Senior Community No
Tax ID 20-012-004-024
Ownership Fee Simple
Read Less Info
Want to know what your home might be worth? Contact us for a FREE valuation!

Our team is ready to help you sell your home for the highest possible price ASAP

Bought with Mary Ann O'Keeffe • Coldwell Banker Hearthside
GET MORE INFORMATION

REALTOR® | SRES | Lic# RS272760






