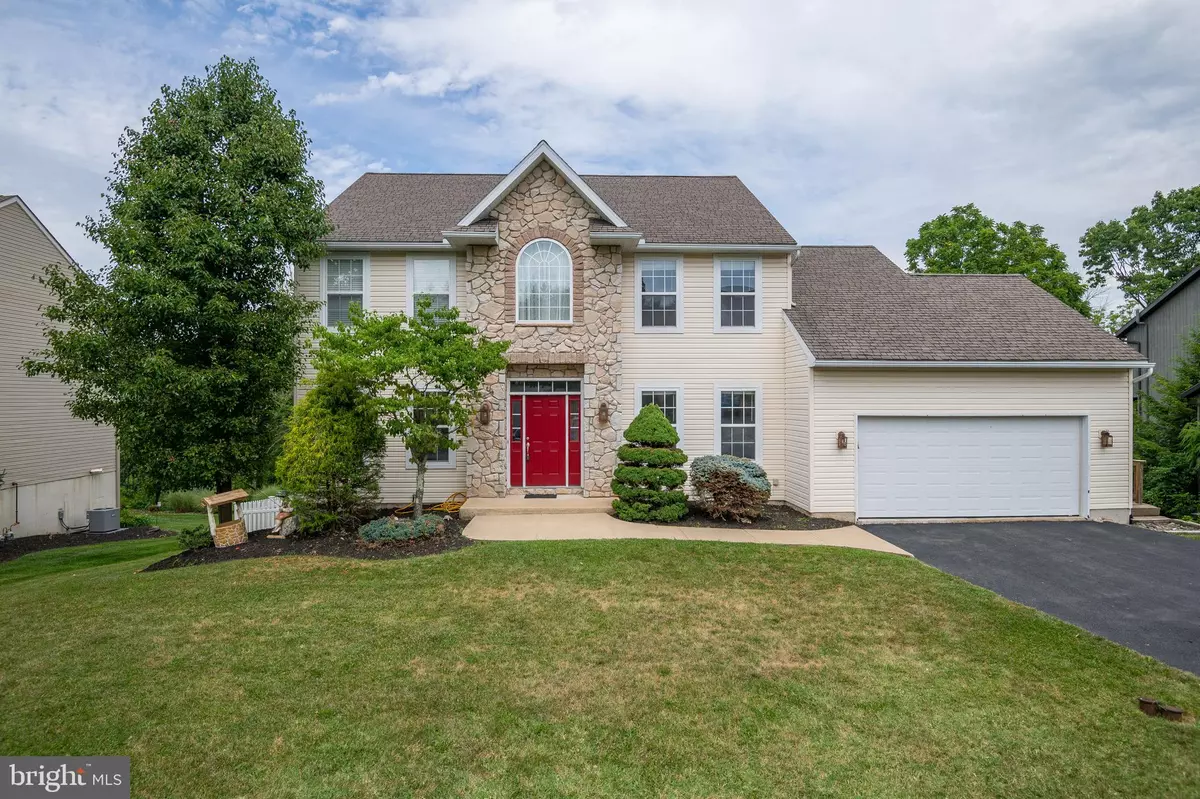$425,000
$425,000
For more information regarding the value of a property, please contact us for a free consultation.
4 Beds
3 Baths
3,342 SqFt
SOLD DATE : 09/06/2022
Key Details
Sold Price $425,000
Property Type Single Family Home
Sub Type Detached
Listing Status Sold
Purchase Type For Sale
Square Footage 3,342 sqft
Price per Sqft $127
Subdivision Grist Mill Farms
MLS Listing ID PABK2019508
Sold Date 09/06/22
Style Colonial
Bedrooms 4
Full Baths 2
Half Baths 1
HOA Y/N N
Abv Grd Liv Area 2,257
Originating Board BRIGHT
Year Built 2004
Annual Tax Amount $8,653
Tax Year 2022
Lot Size 0.260 Acres
Acres 0.26
Lot Dimensions 0.00 x 0.00
Property Description
Impeccably maintained home located in the quiet, desirable Grist Mill Farms community featuring four bedrooms and two and a half baths. This 2-story home has a great floor plan and plenty of space for everyone to spread out. Inviting 2 story foyer welcomes you home after a long day. The kitchen has a granite island, stainless steel appliances and is open to the family room which is accented by a gas fireplace. Sliders in the kitchen lead out to an upper deck where you can enjoy your morning coffee. Formal dining room is located off the kitchen and a formal living room along with first-floor laundry room and powder room complete the main level. Upstairs you will find generous sized 4 bedrooms including the primary bedroom with walk-in closet and bath with whirlpool tub and another full bath. Walk-out finished lower level is nicely finished and includes a workout room. This area provides approximately 1,000 square feet of additional living space and would be perfect for a playroom/game room or rec room. Sliders in the lower level lead out to the backyard which overlooks the woods and is a great spot for hosting outdoor gatherings. You will enjoy spending time outdoors on the 2 large decks or by the firepit with family and friends. Convenient location close to shopping, schools, restaurants, and the 422 corridor.
Location
State PA
County Berks
Area Exeter Twp (10243)
Zoning R-3
Rooms
Other Rooms Living Room, Dining Room, Primary Bedroom, Sitting Room, Bedroom 2, Bedroom 3, Bedroom 4, Kitchen, Family Room, Exercise Room, Laundry, Other, Recreation Room
Basement Full, Fully Finished, Outside Entrance
Interior
Interior Features Butlers Pantry, Kitchen - Eat-In, Kitchen - Island, Primary Bath(s), Window Treatments
Hot Water Natural Gas
Heating Forced Air
Cooling Central A/C
Flooring Fully Carpeted
Fireplaces Number 1
Fireplaces Type Gas/Propane
Equipment Built-In Microwave, Dishwasher, Microwave, Oven/Range - Gas, Refrigerator, Stainless Steel Appliances
Fireplace Y
Appliance Built-In Microwave, Dishwasher, Microwave, Oven/Range - Gas, Refrigerator, Stainless Steel Appliances
Heat Source Natural Gas
Laundry Main Floor
Exterior
Exterior Feature Deck(s), Porch(es)
Parking Features Garage Door Opener, Inside Access
Garage Spaces 2.0
Utilities Available Cable TV
Water Access N
View Street
Roof Type Pitched,Shingle
Accessibility None
Porch Deck(s), Porch(es)
Attached Garage 2
Total Parking Spaces 2
Garage Y
Building
Lot Description Front Yard, Rear Yard, SideYard(s)
Story 2
Foundation Concrete Perimeter
Sewer Public Sewer
Water Public
Architectural Style Colonial
Level or Stories 2
Additional Building Above Grade, Below Grade
New Construction N
Schools
School District Exeter Township
Others
Senior Community No
Tax ID 43-5326-16-83-6353
Ownership Fee Simple
SqFt Source Assessor
Acceptable Financing Cash, Conventional
Listing Terms Cash, Conventional
Financing Cash,Conventional
Special Listing Condition Standard
Read Less Info
Want to know what your home might be worth? Contact us for a FREE valuation!

Our team is ready to help you sell your home for the highest possible price ASAP

Bought with Non Member • Non Subscribing Office
GET MORE INFORMATION
REALTOR® | SRES | Lic# RS272760






