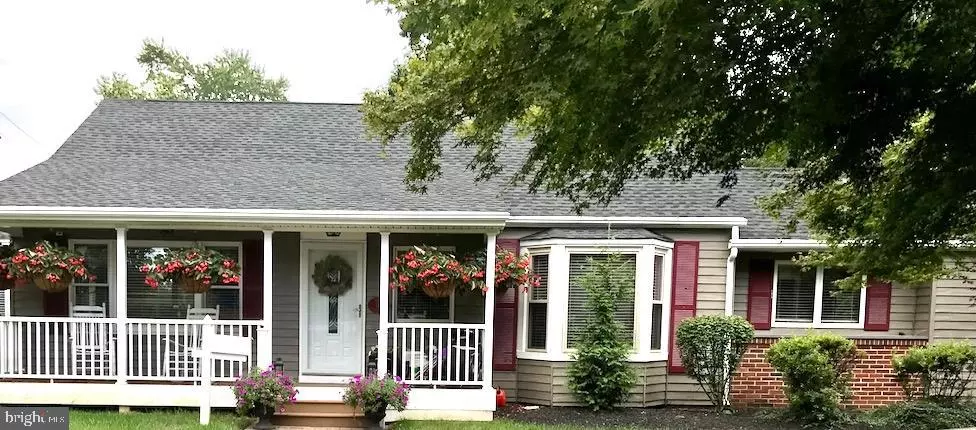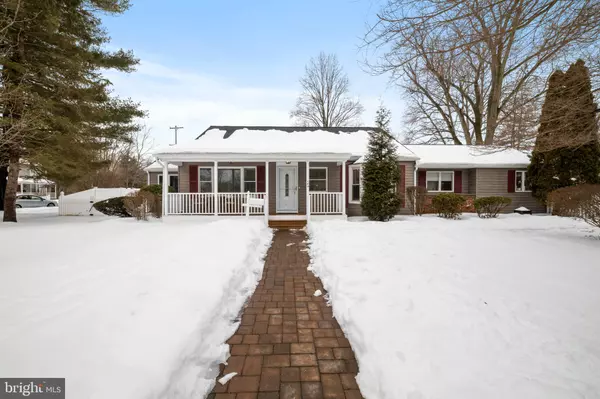$482,500
$465,000
3.8%For more information regarding the value of a property, please contact us for a free consultation.
3 Beds
2 Baths
1,800 SqFt
SOLD DATE : 03/31/2021
Key Details
Sold Price $482,500
Property Type Single Family Home
Sub Type Detached
Listing Status Sold
Purchase Type For Sale
Square Footage 1,800 sqft
Price per Sqft $268
Subdivision Longshore Ests
MLS Listing ID PABU520996
Sold Date 03/31/21
Style Ranch/Rambler
Bedrooms 3
Full Baths 1
Half Baths 1
HOA Y/N N
Abv Grd Liv Area 1,800
Originating Board BRIGHT
Year Built 1955
Annual Tax Amount $5,382
Tax Year 2021
Lot Size 0.257 Acres
Acres 0.26
Lot Dimensions 75.00 x 149.00
Property Description
ALL OFFERS DUE MONDAY 3/1 AT 5PM You dont want to miss this charming and perfectly updated home in spectacular Yardley Borough. Located on a privately fenced in corner lot in award winning Pennsbury School District. You will love being walking distance to all the best local restaurants and shops, with close proximity to the boroughs nightlife and many neighborhood events and attractions, including the worlds best bakery and multiple coffee shops, perfect for your morning adventures. The outdoor enthusiast will adore easy access to the towpath for biking, hiking and jogging and wonderful scenic walks near the river. The commuter will appreciate proximity to 95, the turnpike and the train station into the city. The home itself is picturesque, well maintained and bright, with an open concept entertainment space that is perfect for friends and family to gather. Enter the front door on your newer quintessential front porch completed with no maintenance trex decking. Hardwood floors span most of the home, including the sun drenched sunroom that doubles as an excellent place to work from home, recessed lighting and crown modeling through out most of the home as well. Enjoy the custom buffet built-in with granite counter top, to set up for every event in your formal dining room and charming gas fire stove in the formal living room creating great ambiance. Updated kitchen with granite counter tops, breakfast bar, stainless steel appliances and easy flow to beautifully bright casual dining space and vaulted ceiling family room, right off the kitchen. Exit this entertainment space through sliding doors that take you to your large paver, partially covered patio, perfect for al fresco dining and overlooking the spacious fenced-in backyard with tons of space to play or relax, also includes an exterior TV hook up and Shed for more storage. Recent updates include a new water heater 2017, new carpets 2018, new washer and dryer 2018 and newer windows. Looking for extra space? The pull down attic has been floored and partially drywalled and is ready to be converted however you see fit. Plus, never miss a beat again with a whole-home generator hook-up, ensuring your lights are always on. Dont let this one pass you by, schedule your private showing today!
Location
State PA
County Bucks
Area Yardley Boro (10154)
Zoning R2
Rooms
Other Rooms Living Room, Dining Room, Primary Bedroom, Bedroom 2, Kitchen, Family Room, Bedroom 1, Other, Attic
Basement Partial, Unfinished, Outside Entrance
Main Level Bedrooms 3
Interior
Interior Features Attic, Bar, Breakfast Area, Built-Ins, Carpet, Dining Area, Family Room Off Kitchen, Floor Plan - Open, Formal/Separate Dining Room, Kitchen - Eat-In, Skylight(s), Crown Moldings, Recessed Lighting, Upgraded Countertops, Window Treatments, Wood Floors
Hot Water Electric
Heating Forced Air
Cooling Central A/C
Flooring Ceramic Tile, Carpet, Hardwood
Equipment Built-In Range, Dishwasher, Disposal, Dryer, Extra Refrigerator/Freezer, Oven - Self Cleaning, Stainless Steel Appliances, Washer, Washer - Front Loading
Furnishings No
Fireplace N
Window Features Bay/Bow,Casement,Double Hung,Energy Efficient,Replacement,Skylights
Appliance Built-In Range, Dishwasher, Disposal, Dryer, Extra Refrigerator/Freezer, Oven - Self Cleaning, Stainless Steel Appliances, Washer, Washer - Front Loading
Heat Source Natural Gas
Laundry Main Floor
Exterior
Exterior Feature Patio(s), Porch(es)
Garage Spaces 2.0
Fence Vinyl, Privacy, Picket
Utilities Available Cable TV
Water Access N
Roof Type Asphalt,Pitched
Accessibility None
Porch Patio(s), Porch(es)
Total Parking Spaces 2
Garage N
Building
Story 1
Sewer Public Sewer
Water Public
Architectural Style Ranch/Rambler
Level or Stories 1
Additional Building Above Grade, Below Grade
Structure Type Dry Wall,Cathedral Ceilings
New Construction N
Schools
School District Pennsbury
Others
Senior Community No
Tax ID 54-009-016
Ownership Fee Simple
SqFt Source Assessor
Acceptable Financing Cash, FHA, Conventional
Horse Property N
Listing Terms Cash, FHA, Conventional
Financing Cash,FHA,Conventional
Special Listing Condition Standard
Read Less Info
Want to know what your home might be worth? Contact us for a FREE valuation!

Our team is ready to help you sell your home for the highest possible price ASAP

Bought with Ann Marie Devine Hall • Realty ONE Group Legacy
GET MORE INFORMATION
REALTOR® | SRES | Lic# RS272760






