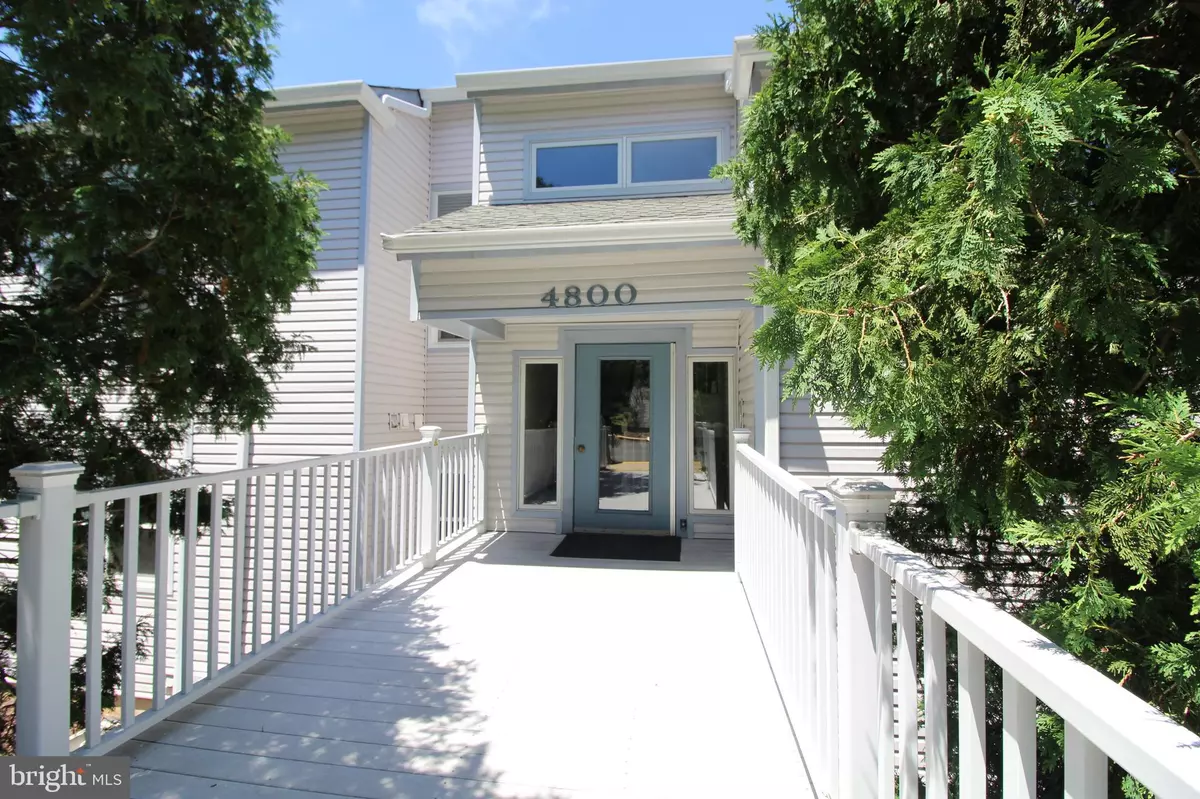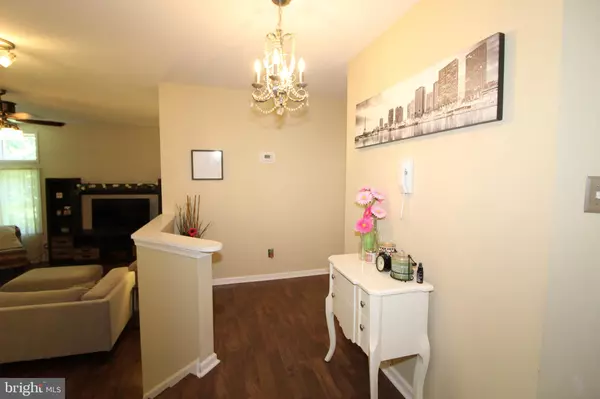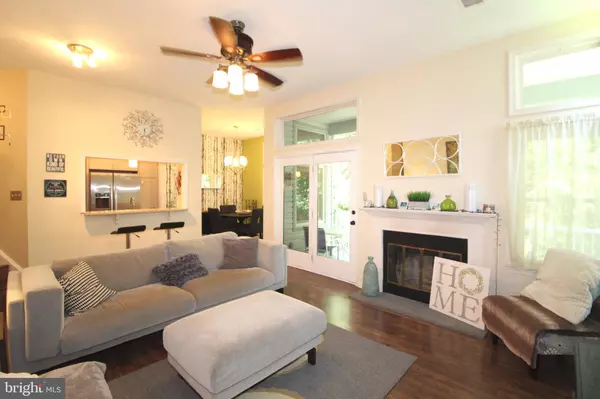$247,000
$234,900
5.2%For more information regarding the value of a property, please contact us for a free consultation.
2 Beds
2 Baths
SOLD DATE : 08/30/2022
Key Details
Sold Price $247,000
Property Type Condo
Sub Type Condo/Co-op
Listing Status Sold
Purchase Type For Sale
Subdivision Birch Pointe
MLS Listing ID DENC2026736
Sold Date 08/30/22
Style Contemporary
Bedrooms 2
Full Baths 2
Condo Fees $320/mo
HOA Y/N N
Originating Board BRIGHT
Year Built 1985
Annual Tax Amount $1,814
Tax Year 2021
Lot Dimensions 0.00 x 0.00
Property Description
Don't miss this beautiful 2 bedroom, 2 bath condo in the wonderful Pike Creek area! As you enter, you will see a lovely foyer entry with coat closet and dramatic view of the open floor plan below. This is the perfect entertaining place with a large Living Room, high ceilings, separate Dining Room, fully equipped updated Kitchen with pantry cabinet, breakfast bar, pass through window, granite counters, lazy susan, stainless appliances, disposal, dishwasher, Bosch fan over range and refrigerator included. Enjoy your breakfast on the large private deck overlooking the beautiful trees. Just wait until you see how spacious the grand Main Bedroom Suite is! There is a huge walk-in closet and private full bathroom with ceramic tiled floor and a brand new double shower! The second bedroom is spacious with a large closet as well. The main hall bath has a ceramic tiled floor with access to a separate laundry closet. There is a storage closet for all of your extra belongings. This home has been lovingly cared for and is ready for you to call home. The location is stellar in that it is close to everything, shopping, restaurants, parks and the list goes on and on!!! There is a Condo fee discount:
$320 if paying by check
$310 if paying with card
$300 if enrolled in ACH or other efund transfer (direct withdrawal)
$290 if 6-month pre pay direct withdrawal
Location
State DE
County New Castle
Area Elsmere/Newport/Pike Creek (30903)
Zoning NCAP
Direction Southeast
Rooms
Other Rooms Living Room, Dining Room, Bedroom 2, Kitchen, Bedroom 1, Laundry, Storage Room, Bathroom 1, Bathroom 2
Basement Other
Main Level Bedrooms 2
Interior
Interior Features Carpet, Ceiling Fan(s), Dining Area, Pantry, Breakfast Area
Hot Water Electric
Heating Heat Pump(s)
Cooling Central A/C
Fireplaces Number 1
Fireplaces Type Non-Functioning
Equipment Dryer - Electric, Washer, Refrigerator, Oven/Range - Electric, Microwave, Dishwasher, Disposal, Water Heater, Range Hood
Fireplace Y
Appliance Dryer - Electric, Washer, Refrigerator, Oven/Range - Electric, Microwave, Dishwasher, Disposal, Water Heater, Range Hood
Heat Source Electric
Laundry Washer In Unit, Dryer In Unit, Main Floor
Exterior
Exterior Feature Deck(s)
Garage Spaces 1.0
Parking On Site 1
Utilities Available Cable TV Available
Amenities Available Extra Storage
Water Access N
View Trees/Woods
Roof Type Shingle
Accessibility None
Porch Deck(s)
Total Parking Spaces 1
Garage N
Building
Story 1
Unit Features Garden 1 - 4 Floors
Sewer Public Sewer
Water Public
Architectural Style Contemporary
Level or Stories 1
Additional Building Above Grade, Below Grade
New Construction N
Schools
School District Red Clay Consolidated
Others
Pets Allowed Y
HOA Fee Include Common Area Maintenance,Snow Removal,Trash,Ext Bldg Maint,Water,Lawn Maintenance
Senior Community No
Tax ID 08-042.20-122.C.0268
Ownership Fee Simple
Acceptable Financing Cash, Conventional, FHA
Listing Terms Cash, Conventional, FHA
Financing Cash,Conventional,FHA
Special Listing Condition Standard
Pets Description Number Limit
Read Less Info
Want to know what your home might be worth? Contact us for a FREE valuation!

Our team is ready to help you sell your home for the highest possible price ASAP

Bought with Emma S. Burnett • Patterson-Schwartz-Hockessin
GET MORE INFORMATION

REALTOR® | SRES | Lic# RS272760






