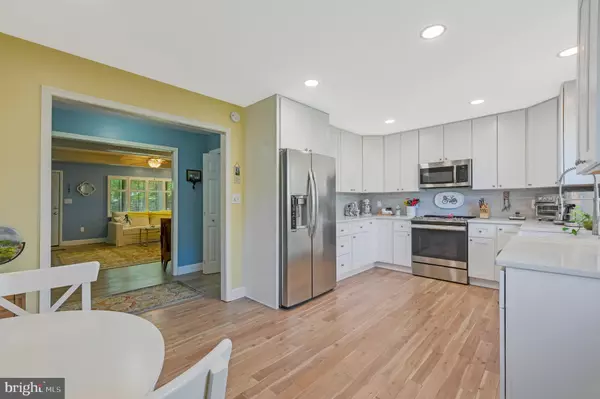$455,000
$451,000
0.9%For more information regarding the value of a property, please contact us for a free consultation.
3 Beds
2 Baths
1,668 SqFt
SOLD DATE : 06/28/2022
Key Details
Sold Price $455,000
Property Type Single Family Home
Sub Type Detached
Listing Status Sold
Purchase Type For Sale
Square Footage 1,668 sqft
Price per Sqft $272
Subdivision Herald Harbor
MLS Listing ID MDAA2032936
Sold Date 06/28/22
Style Ranch/Rambler
Bedrooms 3
Full Baths 2
HOA Fees $1/ann
HOA Y/N Y
Abv Grd Liv Area 1,668
Originating Board BRIGHT
Year Built 1984
Annual Tax Amount $3,539
Tax Year 2021
Lot Size 7,500 Sqft
Acres 0.17
Property Description
Welcome to this wonderfully Updated home in the Amenity rich sought after Neighborhood of Herald Harbor! DON'T MISS THIS OPPORTUNITY! MUST SEE PICTURES ! New: Kitchen 2020, Hardwood Flooring 2020, Bathrooms 2019, Outdoor Patio (ENTERTAINER'S DELIGHT) 2017, MAN CAVE Shed! 2016, Roof & Siding 2014, HVAC 2013. Other Features include include: Stone "Wood Burning" Fireplace, Quartz countertops, Stainless Appliances, Plantation Shutters, Custom Cement tile (Guest Bathroom), Vaulted Ceiling in MBR, Skylights, Soaking Tub, Recessed Lighting etc. etc.. Walking Distance to Community Beach area (Severn River), Kayak Racks, Boat Ramp (Valentine Creek), Community Park (Includes: Tennis Courts, Basketball Court, Playground, Pavilion and Open Field space). Time to ENJOY YUR NEW LIFESTYLE!
Location
State MD
County Anne Arundel
Zoning R5
Rooms
Other Rooms Living Room, Primary Bedroom, Bedroom 2, Bedroom 3, Kitchen, Laundry, Bathroom 2, Primary Bathroom
Main Level Bedrooms 3
Interior
Interior Features Built-Ins, Ceiling Fan(s), Combination Kitchen/Dining, Entry Level Bedroom, Floor Plan - Open, Kitchen - Eat-In, Kitchen - Table Space, Primary Bath(s), Recessed Lighting, Skylight(s), Soaking Tub, Stall Shower, Upgraded Countertops, Walk-in Closet(s), Window Treatments, Wood Floors, Attic
Hot Water Electric
Heating Heat Pump(s), Baseboard - Electric, Programmable Thermostat
Cooling Central A/C, Ceiling Fan(s), Programmable Thermostat, Attic Fan
Flooring Engineered Wood, Wood, Vinyl
Fireplaces Number 1
Fireplaces Type Mantel(s), Stone, Wood
Equipment Built-In Microwave, Dishwasher, Dryer - Front Loading, Dryer - Electric, Exhaust Fan, Oven/Range - Electric, Refrigerator, Stainless Steel Appliances, Washer, Washer/Dryer Stacked, Water Heater
Furnishings No
Fireplace Y
Window Features Screens,Skylights
Appliance Built-In Microwave, Dishwasher, Dryer - Front Loading, Dryer - Electric, Exhaust Fan, Oven/Range - Electric, Refrigerator, Stainless Steel Appliances, Washer, Washer/Dryer Stacked, Water Heater
Heat Source Electric, Wood
Laundry Main Floor
Exterior
Exterior Feature Brick, Patio(s), Porch(es)
Garage Spaces 4.0
Fence Board, Partially, Privacy, Wood, Rear
Amenities Available Basketball Courts, Beach, Boat Ramp, Common Grounds, Water/Lake Privileges, Picnic Area, Tennis Courts, Tot Lots/Playground
Waterfront N
Water Access Y
Water Access Desc Boat - Powered,Canoe/Kayak,Fishing Allowed,Personal Watercraft (PWC),Private Access,Sail,Swimming Allowed
Roof Type Asphalt
Accessibility None
Porch Brick, Patio(s), Porch(es)
Total Parking Spaces 4
Garage N
Building
Lot Description Front Yard, Landscaping, Level, Rear Yard, Sloping
Story 1
Foundation Crawl Space, Block
Sewer Private Septic Tank
Water Public
Architectural Style Ranch/Rambler
Level or Stories 1
Additional Building Above Grade, Below Grade
Structure Type Cathedral Ceilings,Dry Wall,Vaulted Ceilings
New Construction N
Schools
School District Anne Arundel County Public Schools
Others
Pets Allowed Y
HOA Fee Include Common Area Maintenance
Senior Community No
Tax ID 020241308524900
Ownership Fee Simple
SqFt Source Assessor
Security Features Smoke Detector
Acceptable Financing Conventional, Cash, VA
Horse Property N
Listing Terms Conventional, Cash, VA
Financing Conventional,Cash,VA
Special Listing Condition Standard
Pets Description No Pet Restrictions
Read Less Info
Want to know what your home might be worth? Contact us for a FREE valuation!

Our team is ready to help you sell your home for the highest possible price ASAP

Bought with Linda L Cerulli • CENTURY 21 New Millennium
GET MORE INFORMATION

REALTOR® | SRES | Lic# RS272760






