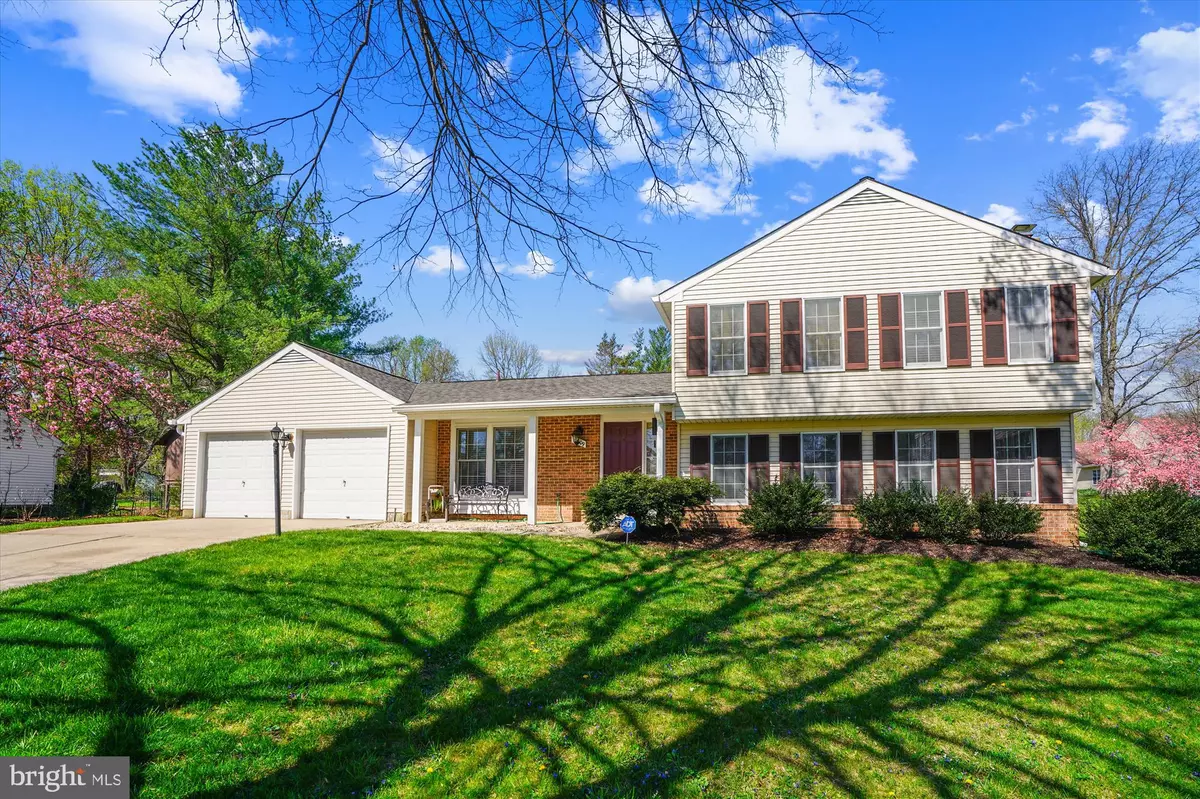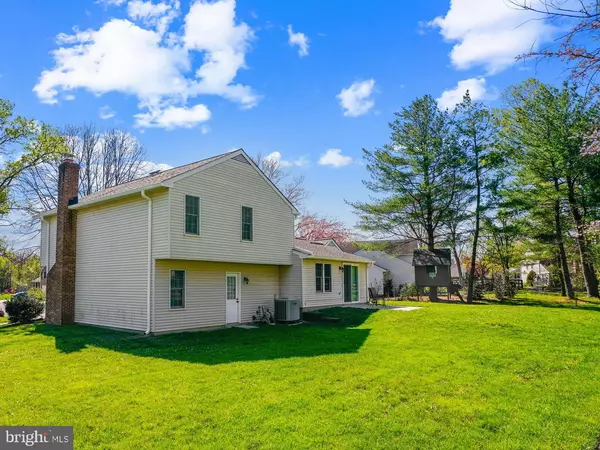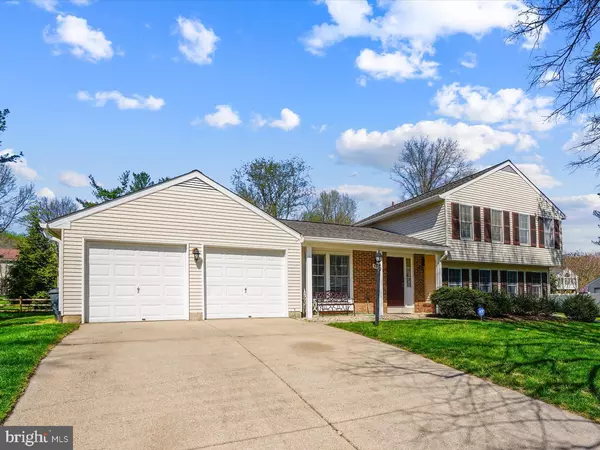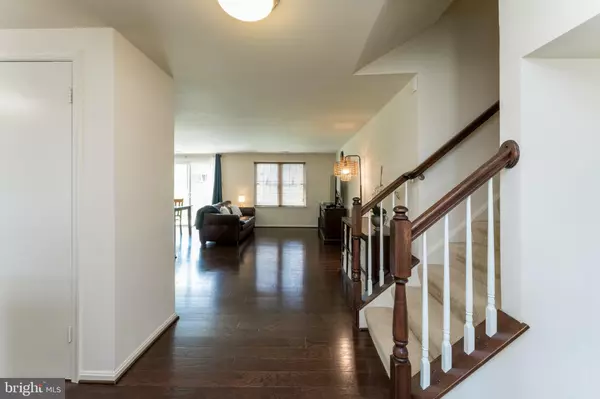$647,000
$590,000
9.7%For more information regarding the value of a property, please contact us for a free consultation.
4 Beds
3 Baths
1,979 SqFt
SOLD DATE : 05/27/2022
Key Details
Sold Price $647,000
Property Type Single Family Home
Sub Type Detached
Listing Status Sold
Purchase Type For Sale
Square Footage 1,979 sqft
Price per Sqft $326
Subdivision Clemens Square
MLS Listing ID MDHW2014016
Sold Date 05/27/22
Style Split Level,Contemporary,Transitional
Bedrooms 4
Full Baths 2
Half Baths 1
HOA Y/N N
Abv Grd Liv Area 1,979
Originating Board BRIGHT
Year Built 1979
Annual Tax Amount $5,093
Tax Year 2015
Lot Size 10,759 Sqft
Acres 0.25
Property Sub-Type Detached
Property Description
Hurry to see this open and bright home that was updated before sellers purchased in 2016. Two months old roof and gutters, downspouts. HVAC, kitchen, baths, etc. renovated in 2016. With access to Columbia Association path (walk to elementary school) but without expensive Columbia Association fees or ANY HOA fees! Prime cul de sac location. New kitchen with granite countertops, stainless appliances, stainless stove hood vents to exterior, dark and wide hardwood floors, wood burning fireplace in spacious family room and large laundry room with level door exit. Three nice size bedrooms on top level, fourth bedroom on family room level. Primary bedroom has ensuite bath with double sink vanity, two closets including a walk-in. All tall windows have custom wood look plantation blinds. Sliders on main level onto patio.
Conveniently located near 29. Close to Martin Rd county park, elementary school, Atholton High, and county community garden is 1 mile down Martin Rd. Bike path starting on Martin Rd goes to Clarksville or Fort Meade. 4 miles to Maple Lawn center with Harris Teeter, retail, restaurants both casual and table cloth. Owners have purchased home of choice but will need a rent-back. Prefer settlement 5/31. Sellers can vacate by June 30.
Location
State MD
County Howard
Zoning R12
Direction Southeast
Rooms
Other Rooms Living Room, Dining Room, Primary Bedroom, Bedroom 2, Bedroom 3, Bedroom 4, Kitchen, Family Room, Foyer, Breakfast Room, Laundry
Interior
Interior Features Kitchen - Table Space, Combination Dining/Living, Kitchen - Eat-In, Dining Area, Primary Bath(s), Upgraded Countertops, Window Treatments, Wood Floors, Floor Plan - Open, Ceiling Fan(s), Walk-in Closet(s)
Hot Water Electric
Heating Heat Pump(s)
Cooling Central A/C
Flooring Hardwood, Ceramic Tile, Partially Carpeted
Fireplaces Number 1
Fireplaces Type Wood, Brick, Screen
Equipment Dishwasher, Disposal, Exhaust Fan, Icemaker, Oven/Range - Electric, Refrigerator, Stove
Furnishings No
Fireplace Y
Window Features Double Hung,Double Pane,Insulated,Screens,Bay/Bow
Appliance Dishwasher, Disposal, Exhaust Fan, Icemaker, Oven/Range - Electric, Refrigerator, Stove
Heat Source Electric
Laundry Lower Floor, Has Laundry, Hookup
Exterior
Exterior Feature Patio(s)
Parking Features Garage - Front Entry
Garage Spaces 6.0
Utilities Available Under Ground
Water Access N
Roof Type Architectural Shingle
Street Surface Black Top
Accessibility None
Porch Patio(s)
Road Frontage City/County
Attached Garage 2
Total Parking Spaces 6
Garage Y
Building
Lot Description Cul-de-sac, Premium, No Thru Street
Story 3
Foundation Block
Sewer Public Sewer
Water Public
Architectural Style Split Level, Contemporary, Transitional
Level or Stories 3
Additional Building Above Grade, Below Grade
Structure Type Dry Wall
New Construction N
Schools
Elementary Schools Clemens Crossing
Middle Schools Wilde Lake
High Schools Atholton
School District Howard County Public School System
Others
Pets Allowed Y
Senior Community No
Tax ID 1405386233
Ownership Fee Simple
SqFt Source Assessor
Security Features Electric Alarm,Carbon Monoxide Detector(s),Smoke Detector
Acceptable Financing Cash, Conventional, FHA
Horse Property N
Listing Terms Cash, Conventional, FHA
Financing Cash,Conventional,FHA
Special Listing Condition Standard
Pets Allowed No Pet Restrictions
Read Less Info
Want to know what your home might be worth? Contact us for a FREE valuation!

Our team is ready to help you sell your home for the highest possible price ASAP

Bought with Gail Poole-Vaughn • Northrop Realty
GET MORE INFORMATION
REALTOR® | SRES | Lic# RS272760






