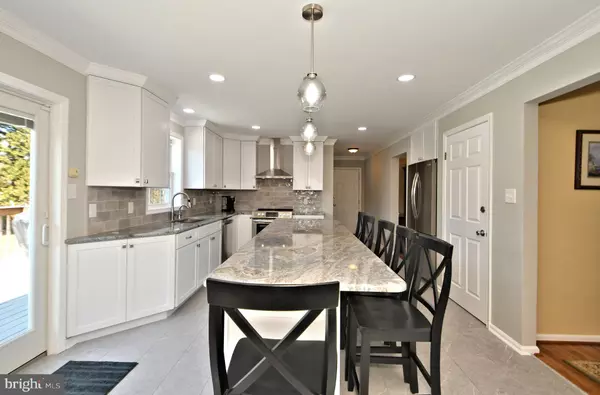$590,000
$525,000
12.4%For more information regarding the value of a property, please contact us for a free consultation.
4 Beds
4 Baths
2,512 SqFt
SOLD DATE : 04/07/2022
Key Details
Sold Price $590,000
Property Type Single Family Home
Sub Type Detached
Listing Status Sold
Purchase Type For Sale
Square Footage 2,512 sqft
Price per Sqft $234
Subdivision Rolling Ridge
MLS Listing ID PACT2019376
Sold Date 04/07/22
Style Colonial
Bedrooms 4
Full Baths 3
Half Baths 1
HOA Y/N N
Abv Grd Liv Area 2,512
Originating Board BRIGHT
Year Built 1992
Annual Tax Amount $9,309
Tax Year 2021
Lot Size 2.000 Acres
Acres 2.0
Lot Dimensions 0.00 x 0.00
Property Description
Are you that person that always ends up hanging out in the Kitchen? Well, I can tell you that you will not want to leave this newly (Oct 2021) renovated breathtaking kitchen! Not sure if you will be able to choose a favorite feature, but the huge island with seating for 6 is a great place to start. The weather is getting warmer, so you may find yourself wandering out the sliding glass door onto the deck that overlooks your beautiful inground pool! Chilly evenings are no problem with your wood burning fireplace just off the kitchen in the Den. Upstairs you will love the space in the Owners Suite, Cathedral ceiling, shower, soaker tub , and walk-in closet! This home also features Hardwood floors on main floor, plenty of natural light, a main floor laundry room, 2 car attached garage, formal dining room, 4 great size bedrooms and lets not forget the Finished walkout basement complete with office and a full bathroom! Whether you like to entertain or just enjoy quiet time to yourself, you will love living in this home!
Location
State PA
County Chester
Area East Vincent Twp (10321)
Zoning R10
Rooms
Other Rooms Living Room, Dining Room, Bedroom 2, Bedroom 4, Kitchen, Family Room, Bedroom 1, Laundry, Bathroom 1, Bathroom 3, Half Bath
Basement Walkout Level, Partially Finished, Daylight, Partial, Heated, Outside Entrance, Rear Entrance, Other
Interior
Interior Features Family Room Off Kitchen, Floor Plan - Open, Kitchen - Island, Primary Bath(s), Recessed Lighting, Soaking Tub, Stall Shower, Tub Shower, Upgraded Countertops, Walk-in Closet(s), Wood Floors
Hot Water Electric
Heating Heat Pump - Gas BackUp
Cooling Central A/C
Flooring Carpet, Hardwood, Tile/Brick
Fireplaces Number 1
Heat Source Oil
Laundry Main Floor
Exterior
Exterior Feature Deck(s), Patio(s), Porch(es)
Parking Features Garage - Side Entry
Garage Spaces 10.0
Pool In Ground, Concrete
Water Access N
View Garden/Lawn, Trees/Woods
Accessibility None
Porch Deck(s), Patio(s), Porch(es)
Attached Garage 2
Total Parking Spaces 10
Garage Y
Building
Story 2
Foundation Concrete Perimeter
Sewer On Site Septic
Water Well
Architectural Style Colonial
Level or Stories 2
Additional Building Above Grade, Below Grade
New Construction N
Schools
School District Owen J Roberts
Others
Senior Community No
Tax ID 21-05 -0005.03H0
Ownership Fee Simple
SqFt Source Assessor
Security Features Security System
Acceptable Financing Conventional, Cash
Listing Terms Conventional, Cash
Financing Conventional,Cash
Special Listing Condition Standard
Read Less Info
Want to know what your home might be worth? Contact us for a FREE valuation!

Our team is ready to help you sell your home for the highest possible price ASAP

Bought with Karen R Micek • BHHS Fox & Roach-Exton
GET MORE INFORMATION
REALTOR® | SRES | Lic# RS272760






