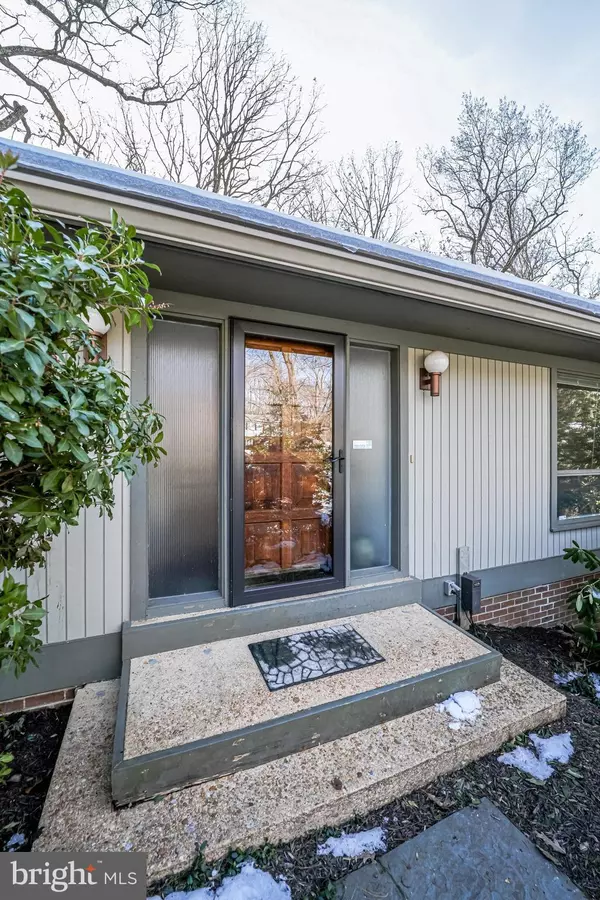$894,000
$849,000
5.3%For more information regarding the value of a property, please contact us for a free consultation.
4 Beds
3 Baths
2,520 SqFt
SOLD DATE : 02/07/2022
Key Details
Sold Price $894,000
Property Type Single Family Home
Sub Type Detached
Listing Status Sold
Purchase Type For Sale
Square Footage 2,520 sqft
Price per Sqft $354
Subdivision Mason Hill
MLS Listing ID VAFX2040146
Sold Date 02/07/22
Style Ranch/Rambler
Bedrooms 4
Full Baths 3
HOA Y/N N
Abv Grd Liv Area 1,620
Originating Board BRIGHT
Year Built 1969
Annual Tax Amount $8,948
Tax Year 2021
Lot Size 0.371 Acres
Acres 0.37
Property Description
Wonderful Contemporary Rambler in the Ft Hunt Corridor. Delightful cruise down the serene GW Parkway takes only 5 minutes from Old Town! Same distance to Metro! Mason Hill features an eclectic mix of Contemporary and Traditional homes, all on large lots with lush landscaping! Here, the three bedrooms on the first floor provide Main-Level Living. In addition, there is an ensuite bedroom on the lower level. Walls of Glass plus a very private 3-season screened porch overlook the natural rear yard with native trees and plantings. Extensive professional landscaping makes this a nature lover's delight! The spacious Kitchen can accommodate a table and/or island, and features new appliances plus quartz counters. Hardwood floors are featured on the entire main level, with Berber carpet downstairs. In addition to the 4 bedrooms, there is a 5th space for Office /Home Workout/5th Bedroom! Add 2 huge Storage Rooms, a Whole-House Generator, and this home meets the most descriminating needs! Open Sunday, Jan 16 from 1-4. Note: Offers, if any, by 6pm Sunday, Please.
Location
State VA
County Fairfax
Zoning 120
Direction East
Rooms
Other Rooms Living Room, Dining Room, Bedroom 2, Bedroom 3, Kitchen, Foyer, Bedroom 1, Laundry, Office, Recreation Room, Storage Room, Screened Porch
Basement Full, Fully Finished, Walkout Level, Daylight, Full, Interior Access, Outside Entrance, Shelving, Workshop
Main Level Bedrooms 3
Interior
Interior Features Breakfast Area, Carpet, Dining Area, Entry Level Bedroom, Family Room Off Kitchen, Floor Plan - Open, Formal/Separate Dining Room, Kitchen - Eat-In, Kitchen - Table Space, Pantry, Primary Bath(s), Skylight(s), Recessed Lighting, Tub Shower, Upgraded Countertops, Window Treatments, Wood Floors
Hot Water Natural Gas
Heating Forced Air
Cooling Central A/C
Flooring Hardwood, Carpet, Ceramic Tile
Fireplaces Number 2
Fireplaces Type Brick, Free Standing
Equipment Built-In Microwave, Built-In Range, Dishwasher, Disposal, Dryer, Dryer - Electric, Exhaust Fan, Icemaker, Microwave, Oven/Range - Electric, Refrigerator, Stove, Washer, Water Heater
Fireplace Y
Window Features Casement,Double Pane,Energy Efficient,Insulated,Screens,Skylights
Appliance Built-In Microwave, Built-In Range, Dishwasher, Disposal, Dryer, Dryer - Electric, Exhaust Fan, Icemaker, Microwave, Oven/Range - Electric, Refrigerator, Stove, Washer, Water Heater
Heat Source Natural Gas
Laundry Basement, Lower Floor
Exterior
Exterior Feature Enclosed, Porch(es), Patio(s), Screened, Terrace
Garage Spaces 2.0
Waterfront N
Water Access N
View Trees/Woods
Roof Type Architectural Shingle
Accessibility Other
Porch Enclosed, Porch(es), Patio(s), Screened, Terrace
Total Parking Spaces 2
Garage N
Building
Story 2
Foundation Block
Sewer Public Sewer
Water Public
Architectural Style Ranch/Rambler
Level or Stories 2
Additional Building Above Grade, Below Grade
Structure Type Vaulted Ceilings
New Construction N
Schools
Elementary Schools Hollin Meadows
Middle Schools Sandburg
High Schools West Potomac
School District Fairfax County Public Schools
Others
Senior Community No
Tax ID 0934 11 0035
Ownership Fee Simple
SqFt Source Assessor
Horse Property N
Special Listing Condition Standard
Read Less Info
Want to know what your home might be worth? Contact us for a FREE valuation!

Our team is ready to help you sell your home for the highest possible price ASAP

Bought with Jeffrey Lewis Cann • McEnearney Associates, Inc.
GET MORE INFORMATION

REALTOR® | SRES | Lic# RS272760






