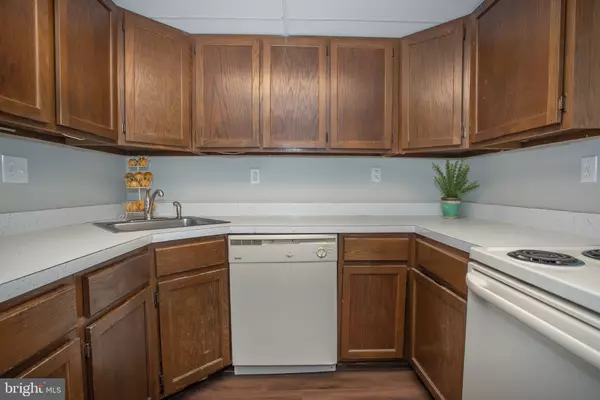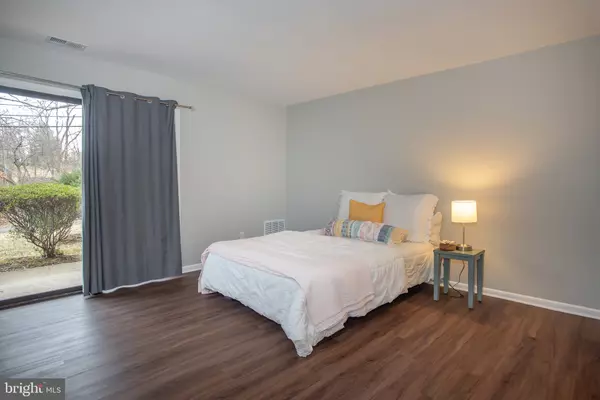$150,000
$145,000
3.4%For more information regarding the value of a property, please contact us for a free consultation.
2 Beds
2 Baths
1,150 SqFt
SOLD DATE : 03/28/2022
Key Details
Sold Price $150,000
Property Type Single Family Home
Sub Type Unit/Flat/Apartment
Listing Status Sold
Purchase Type For Sale
Square Footage 1,150 sqft
Price per Sqft $130
Subdivision Mermaid Run
MLS Listing ID DENC2018208
Sold Date 03/28/22
Style Colonial
Bedrooms 2
Full Baths 2
HOA Fees $250/mo
HOA Y/N Y
Abv Grd Liv Area 1,150
Originating Board BRIGHT
Year Built 1970
Annual Tax Amount $1,606
Tax Year 2021
Property Description
This rarely available two-bedroom, two full bath, one level living Mermaid Run condo embraces the words lifestyle and convenience.
The kitchen provides plenty of cabinetry and counter space, while the dining room opens to the spacious living room allowing for entertaining to be a breeze. Speaking of entertaining, you will love the convenient sliding door from the dining room to the front patio and is perfect for allowing fresh air and natural light fill the open space. The primary bedroom also offers the convenience of a sliding door to the back private patio and walking path to the community pool.
With a community pool, walking distance to Pike Creek's finest shopping and dining, nearby fitness centers, parks, biking trails, and located in the award-winning Red Clay School district, this condo proves to be more than a home-it's a lifestyle!
The sellers have made many recent updates such as newer HVAC, new electric service and outlets, newer hot water heater, new ceilings, light fixtures, closet doors, fresh paint throughout, new front screen door, quarter round trim throughout, and new toilets.
The HOA covers snow removal, pool, landscaping, water, trash. HOA doers not accept FHA financing.
Condo must be owner occupied and not purchased for use as a rental.
Location
State DE
County New Castle
Area Elsmere/Newport/Pike Creek (30903)
Zoning NCGA
Rooms
Other Rooms Living Room, Dining Room, Primary Bedroom, Bedroom 2, Kitchen, Laundry, Bathroom 2, Primary Bathroom
Main Level Bedrooms 2
Interior
Interior Features Combination Dining/Living, Floor Plan - Open
Hot Water Electric
Heating Heat Pump(s)
Cooling Central A/C
Fireplace N
Heat Source Electric
Exterior
Amenities Available Pool - Outdoor
Water Access N
Accessibility None
Garage N
Building
Story 1
Unit Features Garden 1 - 4 Floors
Sewer Public Sewer
Water Public
Architectural Style Colonial
Level or Stories 1
Additional Building Above Grade, Below Grade
New Construction N
Schools
School District Red Clay Consolidated
Others
HOA Fee Include Ext Bldg Maint,Insurance,Lawn Maintenance,Management,Sewer,Snow Removal,Water
Senior Community No
Tax ID 0803040016C5024
Ownership Condominium
Acceptable Financing Cash, Conventional
Listing Terms Cash, Conventional
Financing Cash,Conventional
Special Listing Condition Standard
Read Less Info
Want to know what your home might be worth? Contact us for a FREE valuation!

Our team is ready to help you sell your home for the highest possible price ASAP

Bought with Andrew White • Compass
GET MORE INFORMATION

REALTOR® | SRES | Lic# RS272760






