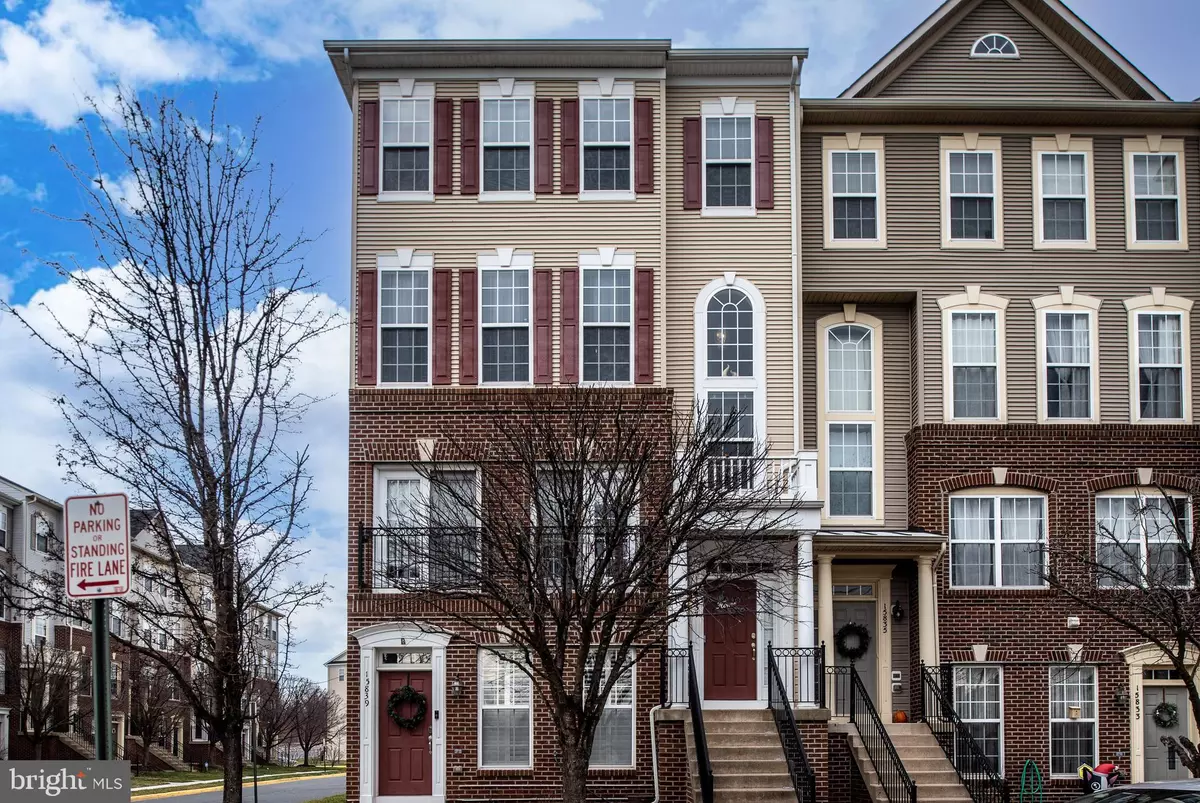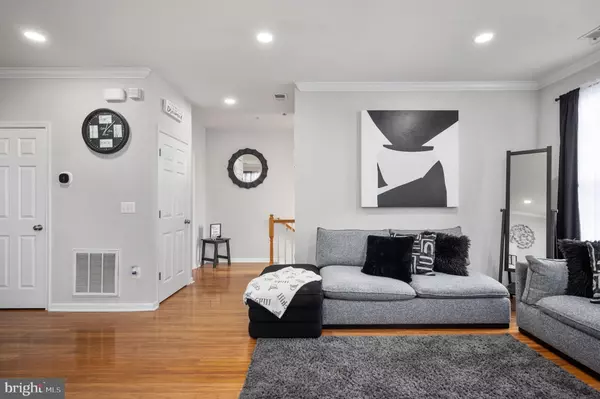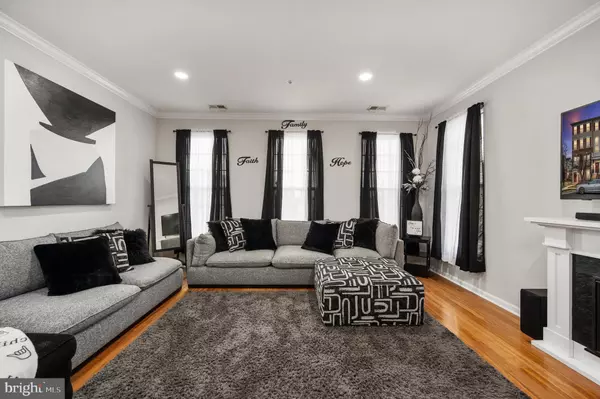$396,100
$390,000
1.6%For more information regarding the value of a property, please contact us for a free consultation.
3 Beds
3 Baths
2,366 SqFt
SOLD DATE : 02/17/2022
Key Details
Sold Price $396,100
Property Type Condo
Sub Type Condo/Co-op
Listing Status Sold
Purchase Type For Sale
Square Footage 2,366 sqft
Price per Sqft $167
Subdivision Powells Run Village
MLS Listing ID VAPW2015382
Sold Date 02/17/22
Style Other
Bedrooms 3
Full Baths 2
Half Baths 1
Condo Fees $299/mo
HOA Y/N Y
Abv Grd Liv Area 2,366
Originating Board BRIGHT
Year Built 2009
Annual Tax Amount $3,922
Tax Year 2021
Property Description
Multiple offers received - offer deadline is 7am Tuesday Jan 11th.
Immaculate condo in prime location! End unit condo with one car garage with storage racks and two private balconies. Main level has open floor plan with gourmet kitchen, pantry, island with pendant lights, granite countertops, stainless steel appliances. Main level has recessed lights and hardwood floors throughout except dining and kitchen areas which are tile. Family room has exterior door to the first private balcony. Guest bathroom on main level.
Upper level has laundry room, two baths and three bedrooms. Primary owners bedroom has vaulted ceiling, two walk in closets, second private balcony, spacious bathroom w/tile floor, separate shower and soaking tub, two sinks on vanity. Ceiling fans in all three bedrooms.
Updates include 2021 Kitchen Island - includes new cabinets/granite countertop/sink/faucet/garbage disposal, pendant lighting above kitchen island, and recessed lighting throughout main level. 2020 Garage Storage Racks, Ecobee Smart Thermostat with Alexa, 2019 Hardwood floors throughout the main level, 3 ceiling fans, paint throughout unit.
Additional parking in community. Great location - Mins to Rippon VRE train Station, RT1, I95, RT234, Stonebridge Town Center, Sentara Hospital, Potomac Mill Mall, Leesylvania State Park, Neabsco Boardwalk, Quantico and Belvoir Military Bases.
Location
State VA
County Prince William
Zoning RPC
Rooms
Other Rooms Living Room, Dining Room, Primary Bedroom, Bedroom 2, Bedroom 3, Kitchen, Family Room, Bathroom 2, Primary Bathroom, Half Bath
Interior
Interior Features Carpet, Ceiling Fan(s), Combination Kitchen/Dining, Kitchen - Gourmet, Kitchen - Island, Pantry, Primary Bath(s), Recessed Lighting, Upgraded Countertops, Wood Floors
Hot Water Natural Gas
Heating Forced Air
Cooling Central A/C
Flooring Ceramic Tile, Hardwood, Carpet
Equipment Built-In Microwave, Dishwasher, Disposal, Dryer - Front Loading, Icemaker, Oven/Range - Electric, Refrigerator, Stainless Steel Appliances, Washer - Front Loading, Water Heater
Fireplace N
Appliance Built-In Microwave, Dishwasher, Disposal, Dryer - Front Loading, Icemaker, Oven/Range - Electric, Refrigerator, Stainless Steel Appliances, Washer - Front Loading, Water Heater
Heat Source Natural Gas
Laundry Upper Floor, Hookup
Exterior
Exterior Feature Deck(s)
Parking Features Garage - Rear Entry
Garage Spaces 1.0
Amenities Available Common Grounds, Pool - Outdoor, Tennis Courts, Tot Lots/Playground
Water Access N
Accessibility None
Porch Deck(s)
Attached Garage 1
Total Parking Spaces 1
Garage Y
Building
Story 3
Foundation Concrete Perimeter
Sewer Public Sewer
Water Public
Architectural Style Other
Level or Stories 3
Additional Building Above Grade, Below Grade
New Construction N
Schools
Elementary Schools Fitzgerald
Middle Schools Rippon
High Schools Freedom
School District Prince William County Public Schools
Others
Pets Allowed Y
HOA Fee Include Common Area Maintenance,Management,Reserve Funds,Snow Removal
Senior Community No
Tax ID 8290-99-5130.02
Ownership Condominium
Security Features Smoke Detector
Special Listing Condition Standard
Pets Allowed Case by Case Basis
Read Less Info
Want to know what your home might be worth? Contact us for a FREE valuation!

Our team is ready to help you sell your home for the highest possible price ASAP

Bought with Christopher Attiliis • Equity House
GET MORE INFORMATION
REALTOR® | SRES | Lic# RS272760






