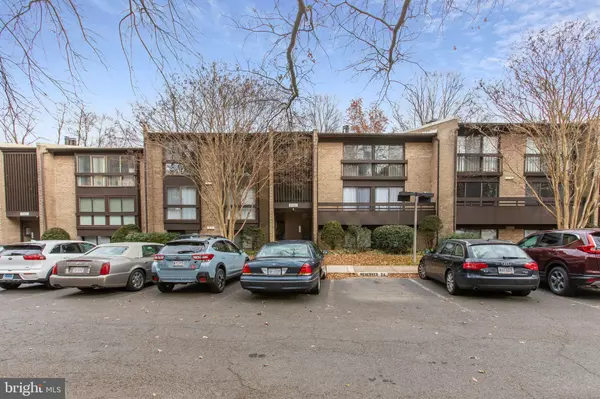$320,000
$325,000
1.5%For more information regarding the value of a property, please contact us for a free consultation.
2 Beds
2 Baths
1,141 SqFt
SOLD DATE : 12/30/2021
Key Details
Sold Price $320,000
Property Type Condo
Sub Type Condo/Co-op
Listing Status Sold
Purchase Type For Sale
Square Footage 1,141 sqft
Price per Sqft $280
Subdivision Woodwinds Two
MLS Listing ID VAFX2032122
Sold Date 12/30/21
Style Contemporary
Bedrooms 2
Full Baths 2
Condo Fees $490/mo
HOA Fees $60/ann
HOA Y/N Y
Abv Grd Liv Area 1,141
Originating Board BRIGHT
Year Built 1978
Annual Tax Amount $3,553
Tax Year 2021
Property Description
Beautiful 2 bedroom 2 bath 2 level Unit in Woodwinds II. Open and light filled floor plan with soaring ceilings. The spacious living room features cozy wood fireplace with slate surround vaulted ceiling, built ins and floor to ceiling windows looking out to wooded common area. Formal dining area includes wood floors, updated lighting, accent chevron wall, corner bar and oversized windows. Walk into the updated eat in kitchen with panel cabinets, plenty of counter space and stainless steel appliances. Wood floors in upper level hall with storage closets and full size washer and dryer. Retreat to the primary bedroom with walk in closet, cooling ceiling fan, oversized window and en-suite with tub shower. Second bedroom includes plush carpeting, spacious closet and large floor to ceiling built ins. Hall bath includes pedestal sink and tub shower. Enjoy relaxing on the back patio looking over community common area and woods. Recent updates include New Insulation with 3 vents added, Duct sealing and cleaning, New Dryer with 3 year protection plan, New Circuit Panel and whole house surge protector and Pearl Certified Home for lower power bills! Minutes away from all the best that Reston has to offer. Enjoy ALL of Reston Association amenities including pools, tennis courts, basketball courts, tot lots, trails, bike paths, and so much more!! Part of WOODWINDS TWO Condos Minutes from Wiehle Metro Station, Reston Town Center, Toll Road, Close to Commuter Routes, and more!
Location
State VA
County Fairfax
Zoning 370
Rooms
Main Level Bedrooms 2
Interior
Interior Features Air Filter System, Built-Ins, Carpet, Ceiling Fan(s), Crown Moldings, Dining Area, Entry Level Bedroom, Family Room Off Kitchen, Floor Plan - Traditional, Formal/Separate Dining Room, Kitchen - Table Space, Recessed Lighting, Tub Shower, Wood Floors
Hot Water Electric
Heating Forced Air
Cooling Central A/C
Fireplaces Number 1
Fireplaces Type Fireplace - Glass Doors, Screen, Stone, Wood, Corner
Equipment Built-In Microwave, Washer, Dryer, Dishwasher, Disposal, Refrigerator, Oven/Range - Electric
Fireplace Y
Appliance Built-In Microwave, Washer, Dryer, Dishwasher, Disposal, Refrigerator, Oven/Range - Electric
Heat Source Electric
Laundry Has Laundry
Exterior
Exterior Feature Deck(s)
Garage Spaces 1.0
Carport Spaces 1
Parking On Site 1
Amenities Available Basketball Courts, Bike Trail, Common Grounds, Community Center, Jog/Walk Path, Pool - Outdoor, Tennis Courts, Tot Lots/Playground
Waterfront N
Water Access N
View Trees/Woods
Accessibility None
Porch Deck(s)
Total Parking Spaces 1
Garage N
Building
Story 1
Unit Features Garden 1 - 4 Floors
Sewer Public Sewer
Water Public
Architectural Style Contemporary
Level or Stories 1
Additional Building Above Grade, Below Grade
New Construction N
Schools
Elementary Schools Terraset
Middle Schools Hughes
High Schools South Lakes
School District Fairfax County Public Schools
Others
Pets Allowed Y
HOA Fee Include Common Area Maintenance,Ext Bldg Maint,Insurance,Management,Pool(s),Reserve Funds,Road Maintenance,Sewer,Snow Removal,Trash,Water
Senior Community No
Tax ID 0262 15120300B
Ownership Condominium
Special Listing Condition Standard
Pets Description No Pet Restrictions
Read Less Info
Want to know what your home might be worth? Contact us for a FREE valuation!

Our team is ready to help you sell your home for the highest possible price ASAP

Bought with Nikki Lagouros • Property Collective
GET MORE INFORMATION

REALTOR® | SRES | Lic# RS272760






