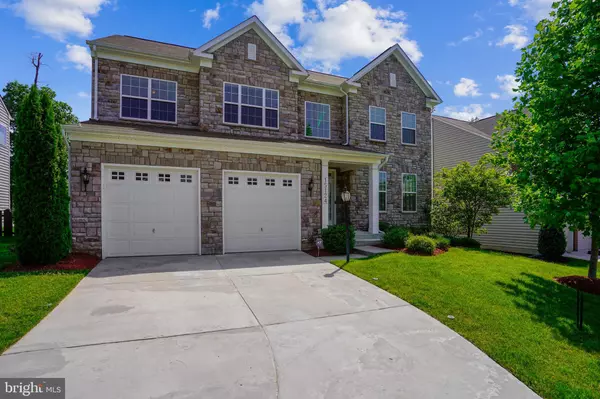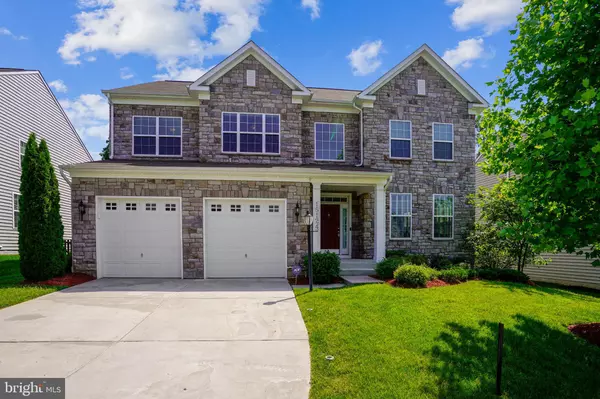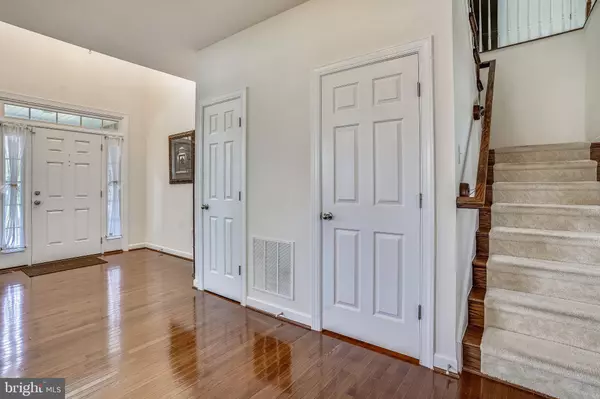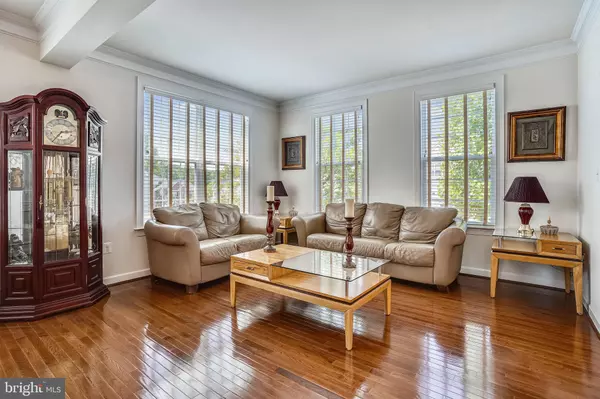$693,000
$680,000
1.9%For more information regarding the value of a property, please contact us for a free consultation.
5 Beds
5 Baths
4,156 SqFt
SOLD DATE : 06/29/2021
Key Details
Sold Price $693,000
Property Type Single Family Home
Sub Type Detached
Listing Status Sold
Purchase Type For Sale
Square Footage 4,156 sqft
Price per Sqft $166
Subdivision The Meadows At Barnes Cr
MLS Listing ID VAPW523530
Sold Date 06/29/21
Style Contemporary
Bedrooms 5
Full Baths 4
Half Baths 1
HOA Fees $108/mo
HOA Y/N Y
Abv Grd Liv Area 2,916
Originating Board BRIGHT
Year Built 2015
Annual Tax Amount $6,718
Tax Year 2021
Lot Size 7,527 Sqft
Acres 0.17
Property Description
Meticulously Loved and Cared For! WOWED from the first moment you enter in! Gorgeous 5 bedroom 4.5 bath, Open Floor plan luxury home in sought after Hope Hill Crossing, just waiting for you to call HOME. Crown and chair molding through-out formal dining and sitting room on the right as you enter. Continue through to two story family room, with floor to ceiling windows and stone fireplace just off of gourmet kitchen. Kitchen features large island, granite counters, stainless steel appliances, gas cooktop, touch sink faucet, double wall ovens and option to enjoy breakfast in smaller dining area letting in tons of natural light. Door leads to private, fully fenced backyard offering outdoor living for secluded gatherings on the rear deck, backed to trees. Main level also included, laundry, sizable powder room and home office. Upper-level catwalk over looks family room, hosts 3 additional bedrooms, one with it's own private en-suite bath and sprawling Owner suite w/ two walk in closets, owner bath retreat w/ soaking tub, walk in shower, separate double vanities and water closet. Your finished lower level offers a 5th bedroom, and full bathroom, plus space for exercise, game day or movie night. Community amenities include outdoor swimming pool, basketball courts, sand volleyball, walking trails, community center, tot lots and access to multiple options of conveniency for the commuter, just a stones throw away from Stonebridge at Potomac Town Center, Potomac Mills Mall, restaurants and shopping. You don't want to miss this opportunity to become a part of this amazing community, So much to offer. Schedule your showing today!
Location
State VA
County Prince William
Zoning R4
Direction Northeast
Rooms
Other Rooms Dining Room, Primary Bedroom, Sitting Room, Bedroom 2, Bedroom 3, Bedroom 4, Bedroom 5, Kitchen, Family Room, Foyer, Great Room, Laundry, Office, Utility Room, Bathroom 2, Bathroom 3, Bonus Room, Primary Bathroom, Half Bath
Basement Fully Finished, Heated, Improved, Rear Entrance, Walkout Stairs, Windows
Interior
Interior Features Bar, Breakfast Area, Carpet, Ceiling Fan(s), Chair Railings, Crown Moldings, Dining Area, Family Room Off Kitchen, Floor Plan - Open, Formal/Separate Dining Room, Kitchen - Eat-In, Kitchen - Island, Kitchen - Table Space, Pantry, Recessed Lighting, Soaking Tub, Sprinkler System, Tub Shower, Upgraded Countertops, Walk-in Closet(s), Wet/Dry Bar, Window Treatments, Wood Floors
Hot Water Natural Gas
Heating Central
Cooling Ceiling Fan(s), Central A/C
Flooring Hardwood, Carpet, Ceramic Tile
Fireplaces Number 1
Fireplaces Type Gas/Propane
Equipment Built-In Microwave, Cooktop, Dishwasher, Disposal, Dryer, Exhaust Fan, Oven - Double, Oven - Wall, Refrigerator, Stainless Steel Appliances, Washer, Water Heater
Furnishings No
Fireplace Y
Window Features Atrium,Double Pane,Storm
Appliance Built-In Microwave, Cooktop, Dishwasher, Disposal, Dryer, Exhaust Fan, Oven - Double, Oven - Wall, Refrigerator, Stainless Steel Appliances, Washer, Water Heater
Heat Source Natural Gas
Laundry Main Floor, Has Laundry
Exterior
Exterior Feature Deck(s)
Parking Features Garage - Front Entry, Garage Door Opener
Garage Spaces 4.0
Fence Fully
Utilities Available Cable TV Available, Electric Available, Natural Gas Available, Phone Available, Sewer Available, Water Available
Amenities Available Common Grounds, Community Center, Meeting Room, Party Room, Pool - Outdoor, Swimming Pool, Tot Lots/Playground
Water Access N
Roof Type Shingle
Street Surface Black Top
Accessibility None
Porch Deck(s)
Attached Garage 2
Total Parking Spaces 4
Garage Y
Building
Lot Description Backs to Trees, Front Yard, SideYard(s)
Story 3
Foundation Slab
Sewer Public Sewer
Water Public
Architectural Style Contemporary
Level or Stories 3
Additional Building Above Grade, Below Grade
Structure Type 9'+ Ceilings,Dry Wall,High,2 Story Ceilings
New Construction N
Schools
School District Prince William County Public Schools
Others
HOA Fee Include Common Area Maintenance,Management,Pool(s),Recreation Facility,Road Maintenance,Snow Removal,Trash
Senior Community No
Tax ID 8091-32-8092
Ownership Fee Simple
SqFt Source Assessor
Acceptable Financing VA, FHA, Conventional
Horse Property N
Listing Terms VA, FHA, Conventional
Financing VA,FHA,Conventional
Special Listing Condition Standard
Read Less Info
Want to know what your home might be worth? Contact us for a FREE valuation!

Our team is ready to help you sell your home for the highest possible price ASAP

Bought with Ian A Weiser-McVeigh • Samson Properties
GET MORE INFORMATION
REALTOR® | SRES | Lic# RS272760






