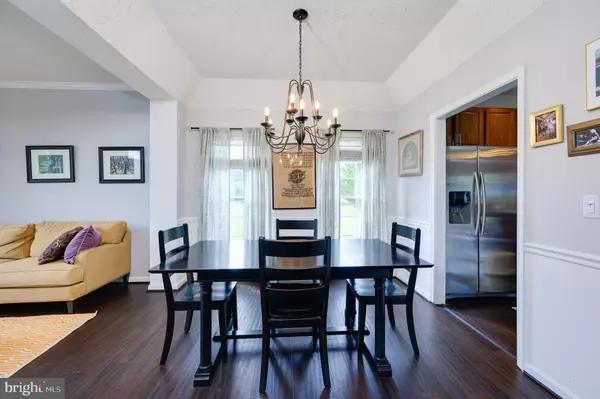$419,900
$419,900
For more information regarding the value of a property, please contact us for a free consultation.
5 Beds
4 Baths
3,150 SqFt
SOLD DATE : 10/29/2021
Key Details
Sold Price $419,900
Property Type Single Family Home
Sub Type Detached
Listing Status Sold
Purchase Type For Sale
Square Footage 3,150 sqft
Price per Sqft $133
Subdivision Melbourne Manor
MLS Listing ID PAYK2004894
Sold Date 10/29/21
Style Colonial
Bedrooms 5
Full Baths 2
Half Baths 2
HOA Y/N N
Abv Grd Liv Area 2,400
Originating Board BRIGHT
Year Built 2003
Annual Tax Amount $9,125
Tax Year 2021
Lot Size 1.000 Acres
Acres 1.0
Property Description
Fabulous home sits just minutes from Codorus Lake. 5 Bedrooms, 4 Bathrooms, Granite Countertops, Hardwood flooring, Tray Ceilings, are just a few of the features this house has to offer. Enjoy the spaciousness of a first floor den with 9ft ceilings. Embrace the warmth of this gas fireplace and watch the sunset as you look out into your private yard. Cook dinners and entertain and enjoy the open flowing floorplan. If you need a little more space, the finished basement has large rec room, the 5th bedroom, a bathroom, and the gym! The upstairs has 4 bedrooms , a Main Bedroom that is jaw dropping with its Vaulted ceiling, hardwood flooring, large walk- in closet, and a beautiful soaking tub. Schedule your showing today!
Location
State PA
County York
Area Penn Twp (15244)
Zoning RESIDENTIAL
Rooms
Other Rooms Living Room, Dining Room, Bedroom 2, Bedroom 3, Bedroom 4, Den, Bedroom 1, Bathroom 1
Basement Full, Fully Finished
Interior
Hot Water Natural Gas
Heating Heat Pump(s)
Cooling Central A/C
Flooring Engineered Wood
Fireplaces Number 1
Heat Source Natural Gas
Exterior
Exterior Feature Patio(s)
Parking Features Garage - Front Entry
Garage Spaces 6.0
Water Access N
Roof Type Asphalt
Accessibility None
Porch Patio(s)
Attached Garage 2
Total Parking Spaces 6
Garage Y
Building
Story 2
Sewer Public Sewer
Water Public
Architectural Style Colonial
Level or Stories 2
Additional Building Above Grade, Below Grade
Structure Type Dry Wall
New Construction N
Schools
School District South Western
Others
Senior Community No
Tax ID 44-000-32-0022-00-00000
Ownership Fee Simple
SqFt Source Assessor
Acceptable Financing Conventional, Cash, FHA, VA
Listing Terms Conventional, Cash, FHA, VA
Financing Conventional,Cash,FHA,VA
Special Listing Condition Standard
Read Less Info
Want to know what your home might be worth? Contact us for a FREE valuation!

Our team is ready to help you sell your home for the highest possible price ASAP

Bought with Kevin T Klunk • RE/MAX Quality Service, Inc.
GET MORE INFORMATION
REALTOR® | SRES | Lic# RS272760






