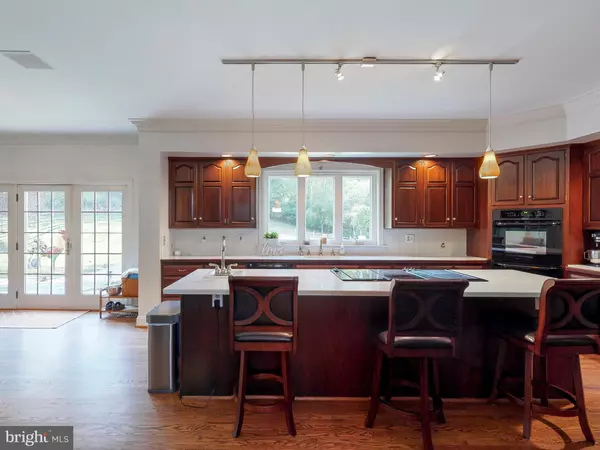$1,050,000
$990,000
6.1%For more information regarding the value of a property, please contact us for a free consultation.
6 Beds
5 Baths
5,254 SqFt
SOLD DATE : 12/10/2021
Key Details
Sold Price $1,050,000
Property Type Single Family Home
Sub Type Detached
Listing Status Sold
Purchase Type For Sale
Square Footage 5,254 sqft
Price per Sqft $199
Subdivision Lambourne Downs
MLS Listing ID MDBC2013208
Sold Date 12/10/21
Style Colonial
Bedrooms 6
Full Baths 4
Half Baths 1
HOA Y/N N
Abv Grd Liv Area 4,704
Originating Board BRIGHT
Year Built 1990
Annual Tax Amount $11,866
Tax Year 2020
Lot Size 4.380 Acres
Acres 4.38
Property Description
CONTACT AGENT OR SHOWING TIME - TO SCHEDULE NOW!!! Escape to this private, beautifully landscaped and stately home located on a private road with NO HOA, in the sought-after and very convenient community of Lambourne Downs. Built by one of Baltimore's premier builders, this six Bedroom, four and a half bath home, spacious owners suite with sitting room, oversized walk in closet room, bathroom equipped with sauna, and jetted tub, picturesque home with architectural excellence and expansive space and bonus rooms are perfect for in-home office and/or classroom/learning areas. Enjoy relaxing by your pool with tree lined yard, as you take in the beautiful views from your paved patio. Walk through the front door to an impressive two-story foyer, where upon entering, one is struck by the refined custom details: 9+ foot ceilings, beautiful hardwoods, double-crown, chair rail and wainscot moldings. The seamless flow draws you toward the welcoming family room, with its impressive fireplace, bathed in light from the atrium windows, and opening to a large private yard, backing to woods. Created for living and entertaining, the main level includes formal living and dining room, main level laundry, off the 3 car garage. The spacious, eat in kitchen, with large oversized island and custom cabinetry, tile work, and corian countertops. The upper level is comprised of four generously proportioned bedrooms, including an inviting Owner's Suite, complete with sitting room and cozy fireplace, and oversized walk in closet 3-full baths. Adding to the appeal of the home is the large finished lower level room, complete with endless storage. Electric dog fence underground. The roof is 5 years, beautiful homes surrounded by mature trees. Home is equipped with water filtration system, but is not currently connected, main HVAC unit and condenser replaced 2020, well tank replaced 2016, water heater replaced 2019 second water heater 2010. Close proximity to I-83 and 695, Hunt Valley Towne Centre, Greenspring Station and Oregon Ridge. Welcome home!
Location
State MD
County Baltimore
Zoning SEE SDAT
Rooms
Other Rooms Living Room, Dining Room, Primary Bedroom, Bedroom 2, Bedroom 3, Bedroom 4, Bedroom 5, Kitchen, Game Room, Family Room, Foyer, Bedroom 1, Laundry
Basement Connecting Stairway, Sump Pump, Partially Finished, Space For Rooms, Walkout Stairs, Side Entrance, Heated, Full, Outside Entrance
Interior
Interior Features Attic, Breakfast Area, Family Room Off Kitchen, Kitchen - Gourmet, Kitchen - Country, Kitchen - Island, Kitchen - Table Space, Dining Area, Kitchen - Eat-In, Primary Bath(s), Built-Ins, Chair Railings, Crown Moldings, Sauna, Wet/Dry Bar, WhirlPool/HotTub, Wood Floors, Window Treatments, Upgraded Countertops, Recessed Lighting, Floor Plan - Traditional, Formal/Separate Dining Room, Combination Kitchen/Dining, Water Treat System, Walk-in Closet(s), Tub Shower
Hot Water Electric, 60+ Gallon Tank
Heating Heat Pump(s)
Cooling Central A/C, Attic Fan, Ceiling Fan(s), Zoned
Flooring Hardwood, Carpet, Ceramic Tile
Fireplaces Number 3
Fireplaces Type Mantel(s)
Equipment Dishwasher, Disposal, Intercom, Microwave, Oven - Double, Oven - Wall, Refrigerator, Water Conditioner - Owned, Water Heater, Central Vacuum, Cooktop - Down Draft, Washer, Dryer
Fireplace Y
Window Features Screens,Palladian,Atrium
Appliance Dishwasher, Disposal, Intercom, Microwave, Oven - Double, Oven - Wall, Refrigerator, Water Conditioner - Owned, Water Heater, Central Vacuum, Cooktop - Down Draft, Washer, Dryer
Heat Source Oil
Laundry Main Floor
Exterior
Exterior Feature Patio(s)
Garage Garage Door Opener, Garage - Side Entry
Garage Spaces 3.0
Fence Rear, Other
Pool In Ground
Utilities Available Cable TV Available
Water Access N
Roof Type Asphalt
Accessibility None
Porch Patio(s)
Road Frontage City/County
Attached Garage 3
Total Parking Spaces 3
Garage Y
Building
Lot Description Backs to Trees, Partly Wooded, Private
Story 4
Foundation Slab
Sewer Private Sewer
Water Well, Conditioner, Filter
Architectural Style Colonial
Level or Stories 4
Additional Building Above Grade, Below Grade
Structure Type 9'+ Ceilings,2 Story Ceilings,Dry Wall,High,Vaulted Ceilings
New Construction N
Schools
Elementary Schools Pot Spring
Middle Schools Cockeysville
High Schools Dulaney
School District Baltimore County Public Schools
Others
Senior Community No
Tax ID 04082100004309
Ownership Fee Simple
SqFt Source Assessor
Security Features Security System
Acceptable Financing Cash, FHA, Conventional, VA
Listing Terms Cash, FHA, Conventional, VA
Financing Cash,FHA,Conventional,VA
Special Listing Condition Standard
Read Less Info
Want to know what your home might be worth? Contact us for a FREE valuation!

Our team is ready to help you sell your home for the highest possible price ASAP

Bought with Marta Lopushanska • Berkshire Hathaway HomeServices Homesale Realty
GET MORE INFORMATION

REALTOR® | SRES | Lic# RS272760






