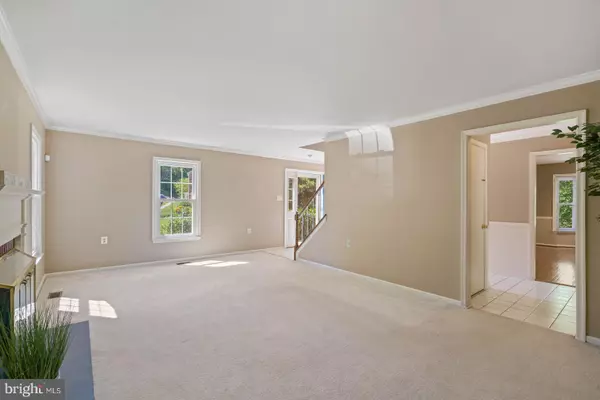$462,000
$439,900
5.0%For more information regarding the value of a property, please contact us for a free consultation.
3 Beds
4 Baths
2,303 SqFt
SOLD DATE : 06/09/2021
Key Details
Sold Price $462,000
Property Type Townhouse
Sub Type End of Row/Townhouse
Listing Status Sold
Purchase Type For Sale
Square Footage 2,303 sqft
Price per Sqft $200
Subdivision Lake Ridge
MLS Listing ID VAPW522152
Sold Date 06/09/21
Style Traditional
Bedrooms 3
Full Baths 3
Half Baths 1
HOA Fees $73/qua
HOA Y/N Y
Abv Grd Liv Area 1,676
Originating Board BRIGHT
Year Built 1984
Annual Tax Amount $4,443
Tax Year 2021
Lot Size 2,801 Sqft
Acres 0.06
Property Description
Call your realtor!!! This Rare End Unit Brick Townhome with side entryway and large side yard will give you the feeling of a single family home! Outside features include mature landscaping, wooded views, a partial view of the Occoquan river, a spacious deck and a fenced in yard. Upon entering the home the tile hallway will lead you to a half bath, large storage closet, Very Generous living room with wood burning fireplace and UPDATED windows. The UPDATED kitchen includes granite, beautiful white cabinetry and kitchen table space with a delightful bay window. A formal dining room exits to the large back deck! Upstairs you will find a full bath in the hallway, two bedrooms and the Primary Bedroom. The Primary Bedroom has wooded views, an on-suite which includes an updated bathroom, a vanity area and a sizeable walk-in closet. In the basement you will find a full bath, a family room bigger than expected with a wet bar for entertaining and a sliding glass door to walk-out to the back yard. The basement also has many storage areas, the laundry room and an extra room for exercise equipment or an office. The ROOF, HVAC and SIDING were replaced within the last 5 years. The Community boasts plenty of walking trails, access to multiple pools, playgrounds and parks. Schedule a showing today.
Location
State VA
County Prince William
Zoning RPC
Rooms
Basement Full
Interior
Interior Features Attic, Carpet, Ceiling Fan(s), Chair Railings, Crown Moldings, Floor Plan - Traditional, Formal/Separate Dining Room, Kitchen - Eat-In, Kitchen - Table Space, Primary Bath(s), Upgraded Countertops, Wet/Dry Bar, Window Treatments, Wood Floors
Hot Water Electric
Heating Heat Pump(s)
Cooling Central A/C, Ceiling Fan(s), Heat Pump(s)
Flooring Ceramic Tile, Carpet
Fireplaces Number 1
Fireplaces Type Wood
Equipment Dishwasher, Disposal, Dryer, Exhaust Fan, Icemaker, Oven/Range - Electric, Range Hood, Refrigerator, Washer, Water Heater
Fireplace Y
Appliance Dishwasher, Disposal, Dryer, Exhaust Fan, Icemaker, Oven/Range - Electric, Range Hood, Refrigerator, Washer, Water Heater
Heat Source Electric
Laundry Basement
Exterior
Exterior Feature Deck(s)
Garage Spaces 2.0
Parking On Site 2
Fence Fully, Privacy, Rear, Wood
Amenities Available Lake, Picnic Area, Pool - Outdoor, Tot Lots/Playground
Water Access N
View Trees/Woods, Water
Roof Type Asphalt
Accessibility None
Porch Deck(s)
Total Parking Spaces 2
Garage N
Building
Lot Description Backs to Trees, Landscaping, Rear Yard, SideYard(s), Trees/Wooded
Story 3
Sewer Public Sewer
Water Public
Architectural Style Traditional
Level or Stories 3
Additional Building Above Grade, Below Grade
New Construction N
Schools
Elementary Schools Lake Ridge
Middle Schools Woodbridge
High Schools Woodbridge
School District Prince William County Public Schools
Others
HOA Fee Include Trash,Pool(s),Management,Common Area Maintenance
Senior Community No
Tax ID 8294-10-8412
Ownership Fee Simple
SqFt Source Assessor
Acceptable Financing Cash, Conventional, FHA, VA, VHDA
Listing Terms Cash, Conventional, FHA, VA, VHDA
Financing Cash,Conventional,FHA,VA,VHDA
Special Listing Condition Standard
Read Less Info
Want to know what your home might be worth? Contact us for a FREE valuation!

Our team is ready to help you sell your home for the highest possible price ASAP

Bought with John C Goodwyn • KW United
GET MORE INFORMATION
REALTOR® | SRES | Lic# RS272760






