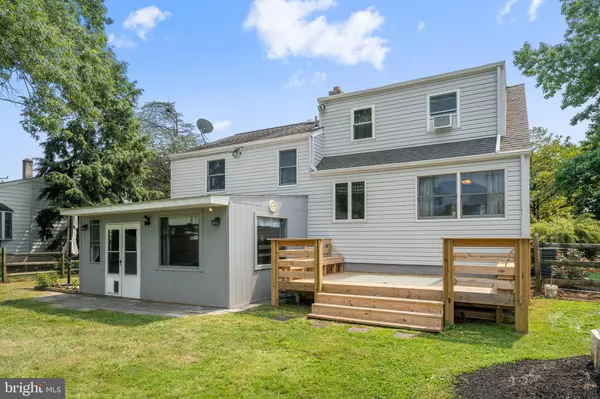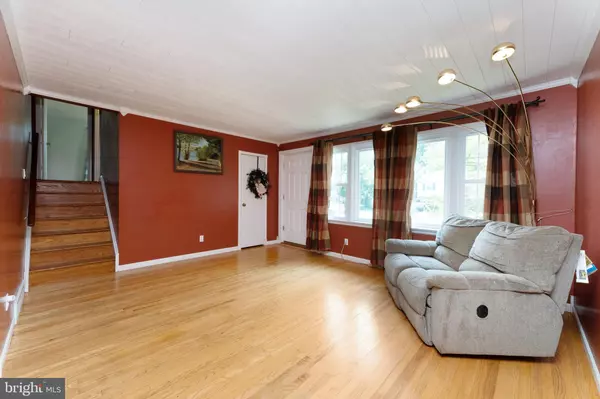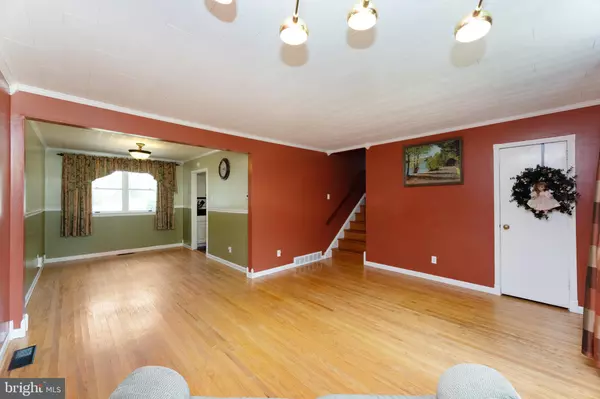$375,000
$350,000
7.1%For more information regarding the value of a property, please contact us for a free consultation.
4 Beds
3 Baths
1,775 SqFt
SOLD DATE : 09/16/2021
Key Details
Sold Price $375,000
Property Type Single Family Home
Sub Type Detached
Listing Status Sold
Purchase Type For Sale
Square Footage 1,775 sqft
Price per Sqft $211
Subdivision Inglewood Gdns
MLS Listing ID PAMC2006074
Sold Date 09/16/21
Style Split Level
Bedrooms 4
Full Baths 2
Half Baths 1
HOA Y/N N
Abv Grd Liv Area 1,445
Originating Board BRIGHT
Year Built 1957
Annual Tax Amount $4,491
Tax Year 2021
Lot Size 0.298 Acres
Acres 0.3
Lot Dimensions 75.00 x 0.00
Property Description
A wonderful find in the highly desirable neighborhood of Inglewood Gardens. This spacious home offers a large living room with a picture window, plank ceiling, and hardwood floors that extend into the adjacent dining room also with a plank ceiling. The kitchen has been beautifully updated with white cabinetry, tile countertop and backsplash, and gas cooking. A lower level family room offers crawlspace storage and access to a laundry area, powder room and a large addition that has numerous potential uses. Additionally, the garage has been partially converted to an office area. Three bedrooms on the upper level boast hardwood floors and are serviced by a hall bath. A fourth bedroom on the top level has a walk-in closet and full en-suite bathroom with a jetted tub. A large deck overlooks a spacious yard with a large storage shed. Newer HVAC (2019) and roof (2008). Great location with easy access to schools, commuter routes, Septa Regional Rail, shopping, businesses, parks and recreation.
Location
State PA
County Montgomery
Area Towamencin Twp (10653)
Zoning R-175
Rooms
Basement Fully Finished
Interior
Hot Water Natural Gas
Heating Forced Air
Cooling Central A/C
Fireplace N
Heat Source Natural Gas
Exterior
Garage Garage - Front Entry
Garage Spaces 3.0
Waterfront N
Water Access N
Accessibility None
Attached Garage 1
Total Parking Spaces 3
Garage Y
Building
Story 2
Sewer Public Sewer
Water Public
Architectural Style Split Level
Level or Stories 2
Additional Building Above Grade, Below Grade
New Construction N
Schools
Elementary Schools Inglewood
Middle Schools Penndale
High Schools North Penn
School District North Penn
Others
Senior Community No
Tax ID 53-00-00796-006
Ownership Fee Simple
SqFt Source Assessor
Special Listing Condition Standard
Read Less Info
Want to know what your home might be worth? Contact us for a FREE valuation!

Our team is ready to help you sell your home for the highest possible price ASAP

Bought with Syed M Islam • Keller Williams Realty Devon-Wayne
GET MORE INFORMATION

REALTOR® | SRES | Lic# RS272760






