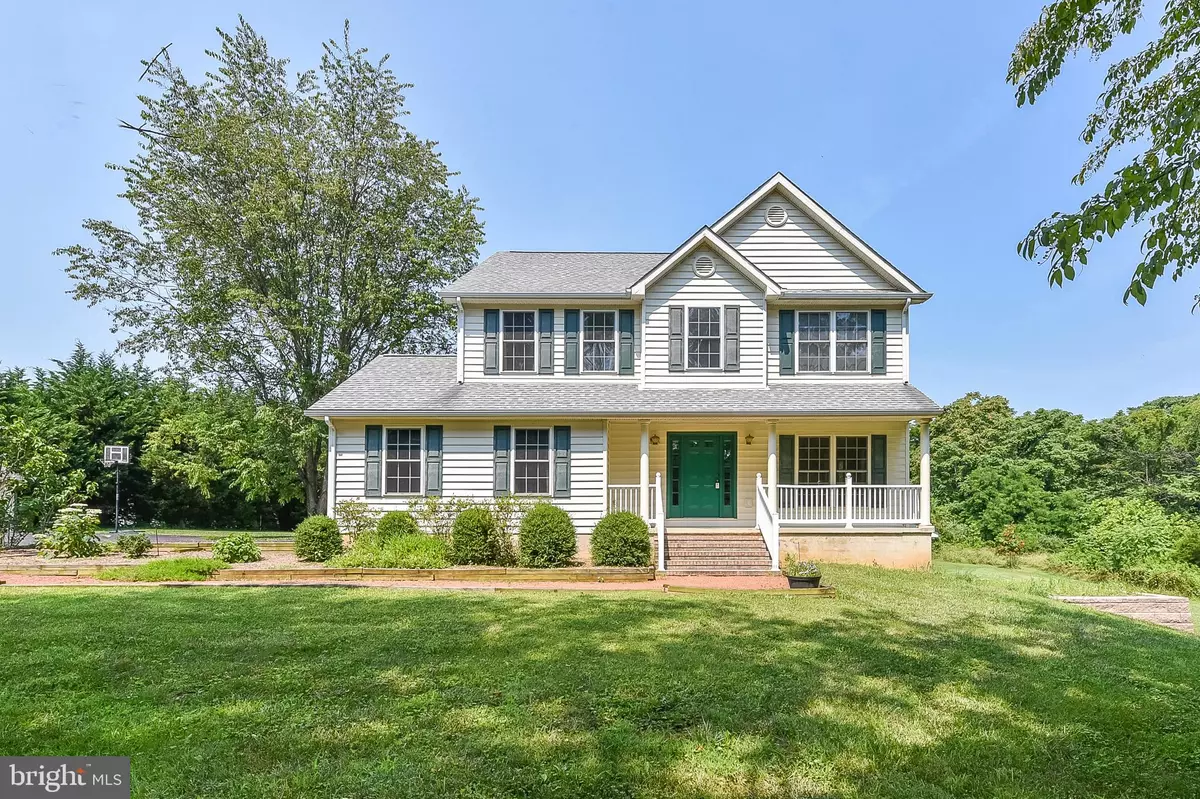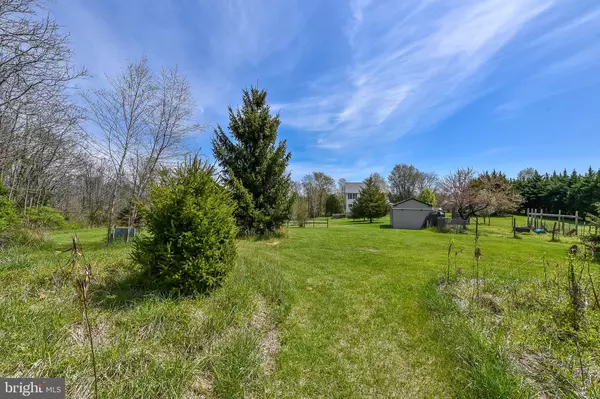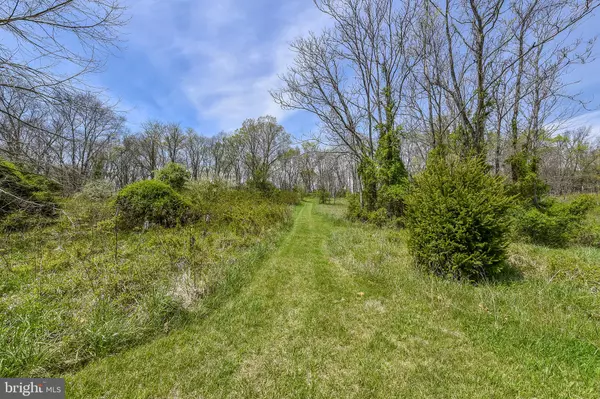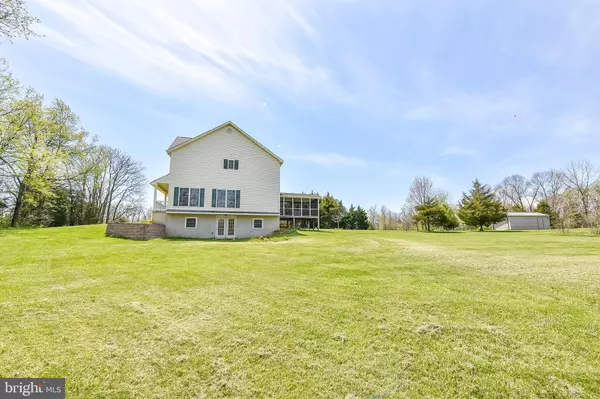$515,000
$539,999
4.6%For more information regarding the value of a property, please contact us for a free consultation.
4 Beds
3 Baths
3,018 SqFt
SOLD DATE : 08/23/2021
Key Details
Sold Price $515,000
Property Type Single Family Home
Sub Type Detached
Listing Status Sold
Purchase Type For Sale
Square Footage 3,018 sqft
Price per Sqft $170
Subdivision None Available
MLS Listing ID WVBE185458
Sold Date 08/23/21
Style Colonial
Bedrooms 4
Full Baths 2
Half Baths 1
HOA Y/N N
Abv Grd Liv Area 2,318
Originating Board BRIGHT
Year Built 2006
Annual Tax Amount $2,044
Tax Year 2020
Lot Size 5.000 Acres
Acres 5.0
Property Description
Bright, beautiful, and ready for you! This gorgeous 4BR and 2.5BA home is nestled on 5 acres of privacy, located minutes from downtown Shepherdstown. Enjoy peace, quiet and gorgeous views on your lush, level lot with mature trees and beautiful flowers! The property features a spacious backyard with a fenced area perfect for gardening, a treehouse for the kids, and two detached garage/buildings. Inside you will find over 3,000 sqft of living space on 3 finished levels. The kitchen features Corian countertops and all stainless-steel appliances. An adjoining breakfast space opens to the relaxing family room. The light-filled separate dining and living rooms overlook the expansive side yard. After your day enjoying the property, retire to your primary suite with a vaulted ceiling, 2 closets, and luxury bathroom including dual vanities, soaking tub, and separate shower. The finished lower level offers an additional recreation room, office, and workout area. Gleaming hardwood floors throughout the entire home. Relax and dine on the covered back porch! Plenty of space for parking on the freshly paved driveway and 2 car side-load garage. Other features include ceiling fans, tray ceiling, recessed lighting, water softener, and a newer roof (4 years), dishwasher & microwave. Located just half a mile from Dam #4, spend your weekends fishing and boating on the Potomac River. NO HOA
Location
State WV
County Berkeley
Zoning 101
Rooms
Other Rooms Living Room, Dining Room, Primary Bedroom, Bedroom 2, Bedroom 3, Bedroom 4, Kitchen, Family Room, Foyer, Breakfast Room, Office, Recreation Room, Storage Room, Primary Bathroom, Full Bath, Half Bath
Basement Full, Outside Entrance, Interior Access, Walkout Level, Partially Finished
Interior
Interior Features Attic, Carpet, Ceiling Fan(s), Combination Dining/Living, Dining Area, Family Room Off Kitchen, Formal/Separate Dining Room, Kitchen - Table Space, Primary Bath(s), Soaking Tub, Upgraded Countertops, Walk-in Closet(s), Wood Floors
Hot Water Electric
Heating Heat Pump(s)
Cooling Central A/C
Flooring Hardwood
Equipment Built-In Microwave, Dishwasher, Oven/Range - Electric, Refrigerator, Stainless Steel Appliances, Washer/Dryer Hookups Only, Water Heater, Water Conditioner - Owned
Fireplace N
Appliance Built-In Microwave, Dishwasher, Oven/Range - Electric, Refrigerator, Stainless Steel Appliances, Washer/Dryer Hookups Only, Water Heater, Water Conditioner - Owned
Heat Source Electric
Exterior
Exterior Feature Porch(es), Screened
Garage Garage - Side Entry
Garage Spaces 7.0
Waterfront N
Water Access N
View Garden/Lawn, Trees/Woods
Accessibility None
Porch Porch(es), Screened
Attached Garage 2
Total Parking Spaces 7
Garage Y
Building
Lot Description Cleared, Landscaping, Not In Development, Partly Wooded, Private, Rear Yard
Story 3
Sewer On Site Septic, Septic < # of BR
Water Well
Architectural Style Colonial
Level or Stories 3
Additional Building Above Grade, Below Grade
Structure Type 2 Story Ceilings,Dry Wall,Vaulted Ceilings,Tray Ceilings
New Construction N
Schools
School District Berkeley County Schools
Others
Senior Community No
Tax ID 089000400130000
Ownership Fee Simple
SqFt Source Assessor
Security Features Smoke Detector
Special Listing Condition Standard
Read Less Info
Want to know what your home might be worth? Contact us for a FREE valuation!

Our team is ready to help you sell your home for the highest possible price ASAP

Bought with Monika Foster • RE/MAX 1st Realty
GET MORE INFORMATION

REALTOR® | SRES | Lic# RS272760






