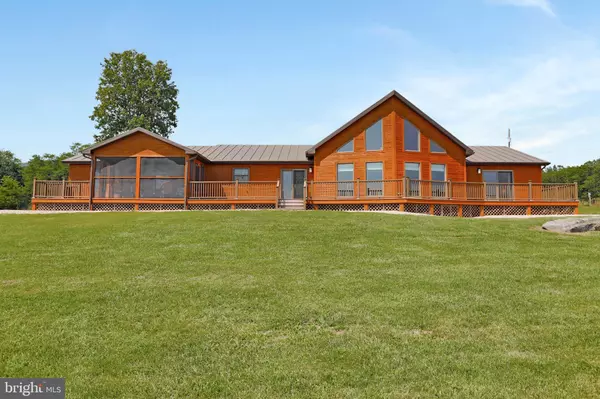$400,000
$389,900
2.6%For more information regarding the value of a property, please contact us for a free consultation.
4 Beds
2 Baths
1,968 SqFt
SOLD DATE : 10/15/2021
Key Details
Sold Price $400,000
Property Type Single Family Home
Sub Type Detached
Listing Status Sold
Purchase Type For Sale
Square Footage 1,968 sqft
Price per Sqft $203
Subdivision None Available
MLS Listing ID WVHD2000236
Sold Date 10/15/21
Style Chalet,Contemporary
Bedrooms 4
Full Baths 2
HOA Y/N N
Abv Grd Liv Area 1,968
Originating Board BRIGHT
Year Built 2012
Annual Tax Amount $1,092
Tax Year 2020
Lot Size 2.600 Acres
Acres 2.6
Lot Dimensions 176.57x648.89
Property Description
From the huge deck and screened in porch on this home, you can count three mountain ranges, yet access is only 2 miles from Corridor H on hard surface roads up until the last turn. 90 minutes from DC, you can experience the peace and quiet of WV's oldest county and not need to deal with a huge piece of land to maintain. The property consists of 2 lots, so if you ever desire to build a second home out there, inlaw suite, family compound, etc., the hard work has already been done for you. Inside features high vaulted wood ceilings, all hardwood flooring except for bedrooms, an awesome laundry/utility area, large garage, and beautiful primary bedroom/bathroom wing. This home was only lived in by its current occupants 5-6 months per year since they built it custom in 2012. Views, easy living, low maintenance, outdoor living spaces, and more are waiting and super easy to access. Minutes to Wardensville, Moorfield, Lost River State Park, Dolly Sods, Seneca Rocks, Trout Pond Fishing Area, and all your outdoor fun! Make that trip today!
Location
State WV
County Hardy
Zoning 112
Direction Southeast
Rooms
Other Rooms Primary Bedroom, Bedroom 2, Bedroom 3, Bedroom 4, Kitchen, Family Room, Laundry, Bathroom 2, Primary Bathroom
Main Level Bedrooms 4
Interior
Interior Features Breakfast Area, Carpet, Ceiling Fan(s), Dining Area, Entry Level Bedroom, Exposed Beams, Family Room Off Kitchen, Floor Plan - Open, Recessed Lighting, Soaking Tub, Upgraded Countertops, Walk-in Closet(s), Water Treat System, Wood Floors
Hot Water 60+ Gallon Tank
Heating Heat Pump(s)
Cooling Central A/C, Heat Pump(s)
Flooring Hardwood, Carpet, Ceramic Tile
Fireplaces Number 1
Fireplaces Type Gas/Propane, Mantel(s)
Equipment Built-In Microwave, Dishwasher, Disposal, Dryer, Exhaust Fan, Oven - Self Cleaning, Refrigerator, Stainless Steel Appliances, Washer, Water Heater
Furnishings No
Fireplace Y
Window Features Casement,Double Hung,Double Pane,Screens,Low-E
Appliance Built-In Microwave, Dishwasher, Disposal, Dryer, Exhaust Fan, Oven - Self Cleaning, Refrigerator, Stainless Steel Appliances, Washer, Water Heater
Heat Source Electric
Laundry Main Floor, Has Laundry, Washer In Unit, Dryer In Unit
Exterior
Exterior Feature Deck(s), Porch(es), Screened
Parking Features Garage - Side Entry, Garage Door Opener, Oversized
Garage Spaces 8.0
Fence High Tensile, Wood
Utilities Available Cable TV, Phone Connected
Water Access N
View Mountain, Valley
Roof Type Metal
Street Surface Gravel,Black Top
Accessibility 32\"+ wide Doors, 36\"+ wide Halls, Entry Slope <1'
Porch Deck(s), Porch(es), Screened
Attached Garage 2
Total Parking Spaces 8
Garage Y
Building
Lot Description Backs to Trees, Cleared, Open, SideYard(s)
Story 1
Foundation Crawl Space
Sewer On Site Septic
Water Well
Architectural Style Chalet, Contemporary
Level or Stories 1
Additional Building Above Grade, Below Grade
Structure Type Beamed Ceilings,9'+ Ceilings,Cathedral Ceilings,Wood Ceilings
New Construction N
Schools
Elementary Schools East Hardy Early-Middle School
Middle Schools East Hardy Early-Middle School
High Schools East Hardy
School District Hardy County Schools
Others
Senior Community No
Tax ID 02288001400040000
Ownership Fee Simple
SqFt Source Estimated
Security Features Security System
Special Listing Condition Standard
Read Less Info
Want to know what your home might be worth? Contact us for a FREE valuation!

Our team is ready to help you sell your home for the highest possible price ASAP

Bought with Lisa M Cox • Colony Realty
GET MORE INFORMATION
REALTOR® | SRES | Lic# RS272760






