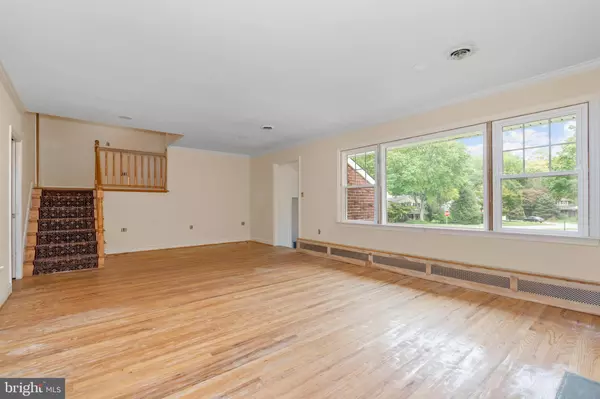$419,000
$419,900
0.2%For more information regarding the value of a property, please contact us for a free consultation.
4 Beds
3 Baths
3,200 SqFt
SOLD DATE : 01/10/2022
Key Details
Sold Price $419,000
Property Type Single Family Home
Sub Type Detached
Listing Status Sold
Purchase Type For Sale
Square Footage 3,200 sqft
Price per Sqft $130
Subdivision Carrcroft
MLS Listing ID DENC2000553
Sold Date 01/10/22
Style Traditional
Bedrooms 4
Full Baths 2
Half Baths 1
HOA Y/N N
Abv Grd Liv Area 2,130
Originating Board BRIGHT
Year Built 1957
Annual Tax Amount $3,169
Tax Year 2021
Lot Size 0.360 Acres
Acres 0.36
Lot Dimensions 120.70 x 125.00
Property Description
BACK ON THE MARKET!!! Come see this beautiful and spacious corner lot in the popular neighborhood of Carrcroft. This 4 bed 3 bathroom house boasts a newly renovated double kitchen with granite countertops, backsplash, new cabinets, laminate floors, and stainless steel appliances. This eat in kitchen is connected to the dining room offering even more space making it the perfect place to host your family and friends for holiday parties! Upon entry you are greeted with a spacious living room featuring new windows, custom wood vent covers, and a stone fireplace. The dining area also leads to a beautifully updated family room with new windows and hardwood floors. The upper level contains 3 bedrooms including a master and hallway bath. From the kitchen there are stairs leading down to the lower level with an office/bedroom space and hallway half bath. From this level there is access to the 2 car garage, back porch, and basement. The basement is partially finished with two separate living spaces as well as plenty of storage space. The laundry room is also on this level with outside access. This is a large corner lot that is partially fenced in with two concrete pads in the back for outside entertainment and a large backyard to play and host bonfires. On the side of the home there is a long driveway that can fit 4+ parking spots leading to a two car garage with access to the inside of the home. Don't miss this opportunity to see this amazing home in a wonderful neighborhood in north Wilmington! Property being sold as is. Showings will be available Saturday 10/16.
Location
State DE
County New Castle
Area Brandywine (30901)
Zoning NC10
Rooms
Basement Combination, Improved, Partially Finished
Interior
Interior Features Carpet, Ceiling Fan(s), Dining Area, Family Room Off Kitchen, Kitchen - Eat-In, Walk-in Closet(s), Wood Floors
Hot Water 60+ Gallon Tank
Heating Central
Cooling Central A/C
Flooring Hardwood, Carpet, Laminate Plank
Fireplaces Number 1
Fireplaces Type Stone
Equipment Dishwasher, Disposal, Cooktop, Dryer, Freezer, Microwave, Oven/Range - Gas, Refrigerator, Range Hood, Stainless Steel Appliances, Trash Compactor, Washer, Water Heater
Furnishings No
Fireplace Y
Window Features Energy Efficient
Appliance Dishwasher, Disposal, Cooktop, Dryer, Freezer, Microwave, Oven/Range - Gas, Refrigerator, Range Hood, Stainless Steel Appliances, Trash Compactor, Washer, Water Heater
Heat Source Central
Laundry Basement
Exterior
Exterior Feature Patio(s)
Parking Features Garage - Side Entry, Garage Door Opener, Inside Access
Garage Spaces 6.0
Fence Wood
Water Access N
View Street, Garden/Lawn
Roof Type Shingle
Accessibility 2+ Access Exits
Porch Patio(s)
Attached Garage 2
Total Parking Spaces 6
Garage Y
Building
Lot Description Backs to Trees, Corner, Rear Yard, SideYard(s)
Story 3
Foundation Brick/Mortar, Concrete Perimeter
Sewer Public Sewer
Water Public
Architectural Style Traditional
Level or Stories 3
Additional Building Above Grade, Below Grade
Structure Type Dry Wall,Unfinished Walls
New Construction N
Schools
Elementary Schools Carrcroft
Middle Schools Springer
High Schools Mount Pleasant
School District Brandywine
Others
Pets Allowed Y
Senior Community No
Tax ID 06-104.00-203
Ownership Fee Simple
SqFt Source Assessor
Acceptable Financing Cash, Contract, Conventional
Horse Property N
Listing Terms Cash, Contract, Conventional
Financing Cash,Contract,Conventional
Special Listing Condition Standard
Pets Description No Pet Restrictions
Read Less Info
Want to know what your home might be worth? Contact us for a FREE valuation!

Our team is ready to help you sell your home for the highest possible price ASAP

Bought with Michael R. Severns • Redfin Corporation
GET MORE INFORMATION

REALTOR® | SRES | Lic# RS272760






