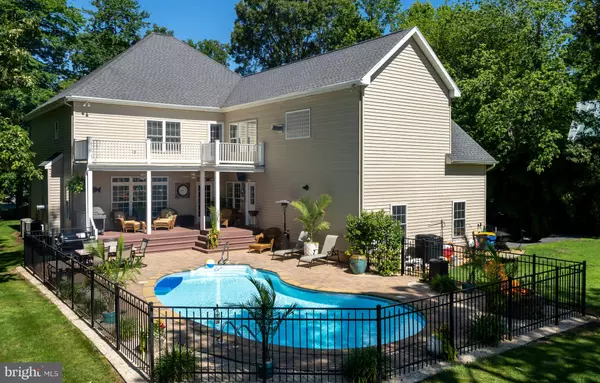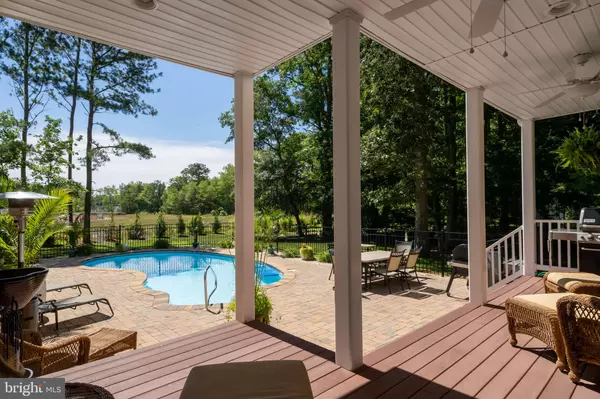$701,000
$627,000
11.8%For more information regarding the value of a property, please contact us for a free consultation.
4 Beds
4 Baths
3,750 SqFt
SOLD DATE : 09/20/2021
Key Details
Sold Price $701,000
Property Type Single Family Home
Sub Type Detached
Listing Status Sold
Purchase Type For Sale
Square Footage 3,750 sqft
Price per Sqft $186
Subdivision None Available
MLS Listing ID DESU2001094
Sold Date 09/20/21
Style Coastal
Bedrooms 4
Full Baths 3
Half Baths 1
HOA Y/N N
Abv Grd Liv Area 3,750
Originating Board BRIGHT
Year Built 2005
Annual Tax Amount $1,646
Tax Year 2021
Lot Size 0.640 Acres
Acres 0.64
Lot Dimensions 150.00 x 189.00
Property Description
You've got to see this custom built two-story colonial with bricked front entry, oversized two-car garage, and a heated salt water in-ground pool. Located on a semi-wooded lot just outside of town limits, this four-bedroom home boasts many upgrades, including an open floor plan on main level, 9 ft. ceilings, indoor/outdoor speakers, and alarm system. Walk right into the eat-in kitchen from the home's side entry porch. The kitchen has tiled floors and granite countertops, a bar area plus room for your kitchen table, too. The kitchen is open to the great room with gas fireplace. A butlers pantry with wine fridge connects the kitchen and formal dining room, plus there's a separate kitchen pantry that includes a bonus--first floor laundry. Just off the main entrance's two-story foyer, the formal living room has been converted to a game room/den with pocket doors. Walk right out the kitchen's back door to a covered deck overlooking the heated salt water in-ground pool! And there's plenty of extra space on the custom patio for dining and entertaining. The second floor landing is open to the foyer and offers convenient access to all 4 bedrooms and a second laundry room. Enjoy the master bedroom's gas fireplace from your private sitting room or while soaking in your jacuzzi tub. The large walk-in closet can be accessed from the master bedroom or master bath, and a second-story deck overlooks the pool. The second bedroom has its own bath on suite. Bedrooms 3 & 4 share a Jack and Jill bath. For extra storage, a floored, walk-up attic is accessible from the 4th bedroom. This home is a short distance to Millville's new Evans Park, is just few miles to Bethany Beach, and is close to restaurants, grocery stores, and local businesses. A Cinch Buyers One Year Home Warranty included!
Location
State DE
County Sussex
Area Baltimore Hundred (31001)
Zoning AR-1
Interior
Interior Features Bar, Breakfast Area, Butlers Pantry, Carpet, Combination Kitchen/Living, Crown Moldings, Dining Area, Family Room Off Kitchen, Pantry, Primary Bath(s), Recessed Lighting, Upgraded Countertops, Walk-in Closet(s), Window Treatments, Wood Floors
Hot Water Bottled Gas, Tankless
Heating Forced Air, Heat Pump(s)
Cooling Central A/C
Flooring Hardwood, Carpet, Ceramic Tile, Vinyl
Fireplaces Number 2
Fireplaces Type Double Sided, Fireplace - Glass Doors, Gas/Propane
Equipment Cooktop, Dishwasher, Disposal, Dryer - Electric, Exhaust Fan, Microwave, Oven - Double, Oven - Self Cleaning, Oven - Wall, Oven/Range - Electric, Washer, Water Heater - Tankless
Furnishings No
Fireplace Y
Appliance Cooktop, Dishwasher, Disposal, Dryer - Electric, Exhaust Fan, Microwave, Oven - Double, Oven - Self Cleaning, Oven - Wall, Oven/Range - Electric, Washer, Water Heater - Tankless
Heat Source Electric, Propane - Leased
Laundry Upper Floor, Lower Floor
Exterior
Exterior Feature Patio(s), Deck(s)
Parking Features Garage - Side Entry, Garage Door Opener
Garage Spaces 6.0
Pool In Ground
Water Access N
Roof Type Architectural Shingle
Accessibility None
Porch Patio(s), Deck(s)
Attached Garage 2
Total Parking Spaces 6
Garage Y
Building
Story 2
Sewer Public Sewer
Water Well
Architectural Style Coastal
Level or Stories 2
Additional Building Above Grade, Below Grade
New Construction N
Schools
Elementary Schools Lord Baltimore
Middle Schools Selbeyville
High Schools Indian River
School District Indian River
Others
Senior Community No
Tax ID 134-12.00-394.02
Ownership Fee Simple
SqFt Source Assessor
Acceptable Financing Cash, Conventional
Listing Terms Cash, Conventional
Financing Cash,Conventional
Special Listing Condition Standard
Read Less Info
Want to know what your home might be worth? Contact us for a FREE valuation!

Our team is ready to help you sell your home for the highest possible price ASAP

Bought with BARROWS AND ASSOCIATES • Monument Sotheby's International Realty
GET MORE INFORMATION
REALTOR® | SRES | Lic# RS272760






