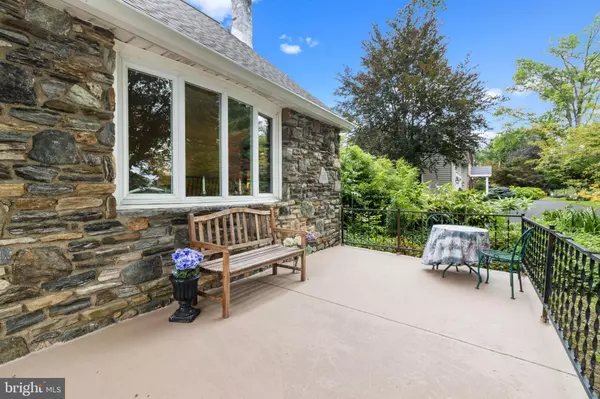$360,000
$350,000
2.9%For more information regarding the value of a property, please contact us for a free consultation.
3 Beds
2 Baths
1,744 SqFt
SOLD DATE : 10/15/2021
Key Details
Sold Price $360,000
Property Type Single Family Home
Sub Type Detached
Listing Status Sold
Purchase Type For Sale
Square Footage 1,744 sqft
Price per Sqft $206
Subdivision None Available
MLS Listing ID PABU2004956
Sold Date 10/15/21
Style Cape Cod
Bedrooms 3
Full Baths 2
HOA Y/N N
Abv Grd Liv Area 1,744
Originating Board BRIGHT
Year Built 1965
Annual Tax Amount $4,590
Tax Year 2021
Lot Size 9,975 Sqft
Acres 0.23
Lot Dimensions 75.00 x 133.00
Property Description
Welcome home to this lovely cape that has so much to offer. As you walk toward the front door, you'll be wowed by the large patio with plenty of room for a bistro set and some Adirondack chairs. Upon entering the home, notice the gleaming hardwood floors and all the bright sunshine coming in through the bay window in the living room. The entryway, living room and dining room have gleaming hardwood floors and create a natural flow throughout the main living area. The formal dining room has a chair rail and is conveniently located by the kitchen. The eat-in kitchen is bright with white cabinets and white coordinating appliances, desirable gas cooking and a new side-by-side stainless steel refrigerator. There are plenty of cabinets and counters for your next big recipe adventure. Also on the main level, a master bedroom and full bathroom. Outdoors, you'll be impressed with the oversized covered deck, complete with a ceiling fan, another lower level deck, and patio with a relaxing hot tub! Plenty of room for outdoor entertaining, al fresco dining and more. This house just keeps getting better and better! Back inside, take just a few steps to a large family room with sliding glass doors which provides a quiet retreat area from the main living level. On the upper level, there are 2 more bedrooms with hardwood floors and a full bathroom.
There is a washer and dryer located in the partially finished basement as well as shelving and storage area. Everything you could ever need is under one roof - this one! Worth noting: new roof and new gutters in 2019.
Location
State PA
County Bucks
Area Middletown Twp (10122)
Zoning R2
Rooms
Other Rooms Living Room, Dining Room, Primary Bedroom, Bedroom 2, Bedroom 3, Kitchen, Family Room, Primary Bathroom
Basement Drainage System, Unfinished, Walkout Stairs, Outside Entrance, Interior Access, Full
Main Level Bedrooms 1
Interior
Interior Features Ceiling Fan(s), Formal/Separate Dining Room, Skylight(s), Tub Shower, Walk-in Closet(s)
Hot Water Electric
Heating Forced Air
Cooling Central A/C
Flooring Ceramic Tile, Carpet, Hardwood, Laminated
Equipment Dishwasher, Disposal, Dryer, Oven/Range - Electric, Refrigerator, Washer
Fireplace N
Window Features Replacement,Double Hung,Vinyl Clad,Double Pane
Appliance Dishwasher, Disposal, Dryer, Oven/Range - Electric, Refrigerator, Washer
Heat Source Oil
Laundry Basement
Exterior
Garage Spaces 5.0
Fence Chain Link
Utilities Available Cable TV Available
Waterfront N
Water Access N
Roof Type Architectural Shingle
Accessibility None
Total Parking Spaces 5
Garage N
Building
Story 2
Sewer Public Sewer
Water Public
Architectural Style Cape Cod
Level or Stories 2
Additional Building Above Grade, Below Grade
Structure Type Dry Wall
New Construction N
Schools
High Schools Neshaminy
School District Neshaminy
Others
Senior Community No
Tax ID 22-012-642
Ownership Fee Simple
SqFt Source Assessor
Acceptable Financing Conventional, FHA, Cash, VA
Listing Terms Conventional, FHA, Cash, VA
Financing Conventional,FHA,Cash,VA
Special Listing Condition Standard
Read Less Info
Want to know what your home might be worth? Contact us for a FREE valuation!

Our team is ready to help you sell your home for the highest possible price ASAP

Bought with Kelsey Mondelli • Keller Williams Real Estate-Langhorne
GET MORE INFORMATION

REALTOR® | SRES | Lic# RS272760






