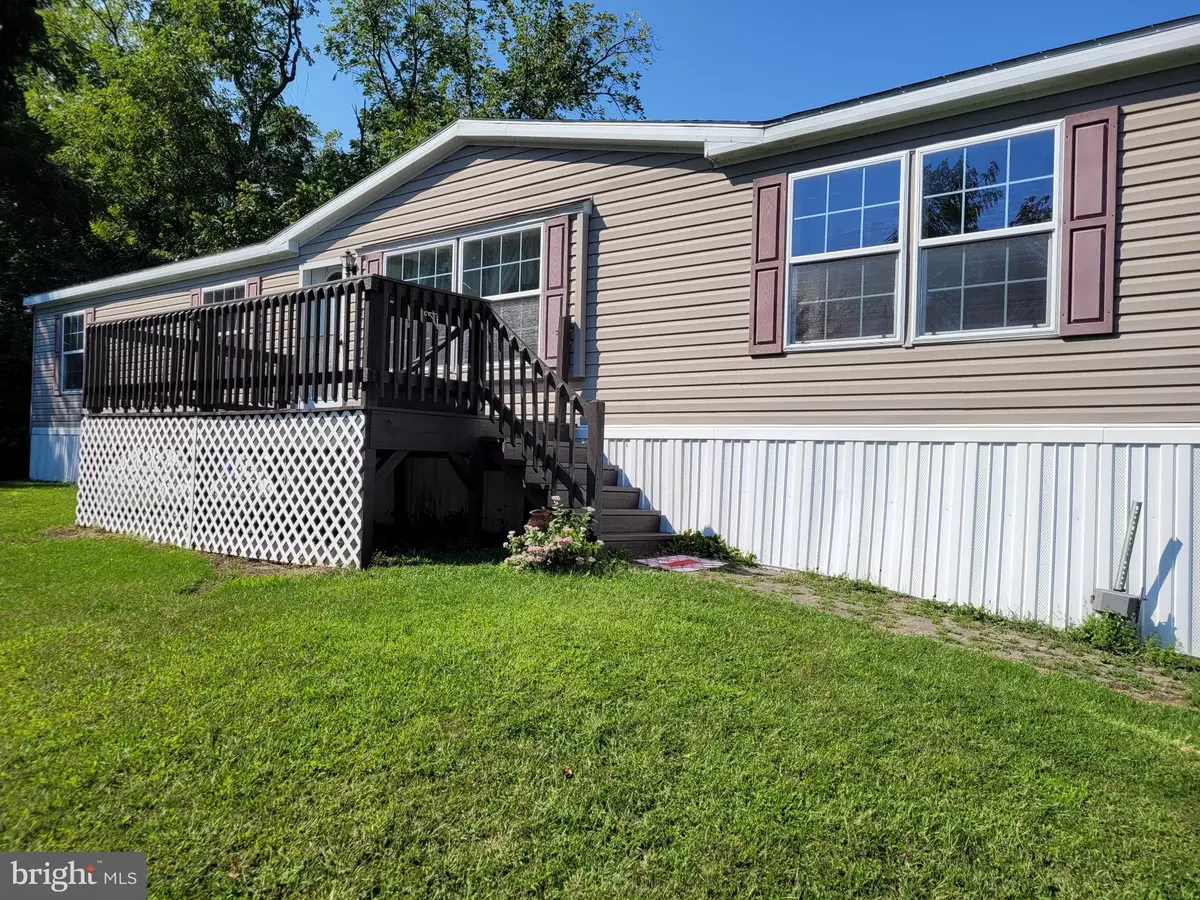$100,000
$109,900
9.0%For more information regarding the value of a property, please contact us for a free consultation.
3 Beds
2 Baths
SOLD DATE : 11/30/2022
Key Details
Sold Price $100,000
Property Type Manufactured Home
Sub Type Manufactured
Listing Status Sold
Purchase Type For Sale
Subdivision Deer Run Mhp
MLS Listing ID PACT2034388
Sold Date 11/30/22
Style Other
Bedrooms 3
Full Baths 2
HOA Y/N N
Originating Board BRIGHT
Land Lease Amount 625.0
Land Lease Frequency Monthly
Year Built 2004
Annual Tax Amount $1,893
Tax Year 2022
Lot Dimensions 0.00 x 0.00
Property Description
Beautiful one floor living in this 1792 sqft manufactured home. Whether you're just staring out or looking to downsize, this home will make a wonderful home. You approach the front door by the freshly painted deck, as you enter the living room, you are greeted by a beautiful wood burning fireplace that would keep you nice and toasty in those cold winter months. The fireplace has built-ins on each side. Large window allows for a bright living room with ceiling fan. The living room has a pass through to the kitchen for those evening snacks by the fireplace.
Nice size dining room with laminate flooring and great for those family get togethers at holidays. Large kitchen equipped with a gas stove, built in microwave, and dishwasher all GE appliances. Vinyl flooring.
pass through to living room and an island. Plenty of storage 24 cabinet doors and 8 drawers. Next to kitchen is an ample sized utility room with hook up for washer and dryer. There is ample storage 2 cabinet doors and 4 drawers. The heater is also in the utility room. Primary bedroom with cathedral ceiling, carpet and a nice large window allowing plenty of light into this large bedroom. Adjacent in the en-suite bathroom with skylight, an octagon window. There is a nice garden tub, separate shower, vanity sink and a large walk-in closet. There are two more additional bedrooms each carpeted and have walk in closets. Next to these bedrooms is a nice size hall bedroom with skylight, laminate floor, tub/shower combo, sink and toilet. Nice secluded location backing up to wooded property. You need to set up an appointment to see this home today. Must give 24 hour notice.
MORE PICTURES COMING SOON!
Location
State PA
County Chester
Area Honey Brook Twp (10322)
Zoning MOBILE HOME
Rooms
Other Rooms Living Room, Dining Room, Primary Bedroom, Bedroom 2, Bedroom 3, Kitchen, Utility Room, Bathroom 2, Primary Bathroom
Main Level Bedrooms 3
Interior
Interior Features Built-Ins, Ceiling Fan(s), Kitchen - Island, Formal/Separate Dining Room, Primary Bath(s), Skylight(s), Soaking Tub, Stall Shower, Tub Shower, Walk-in Closet(s)
Hot Water Other
Heating Central, Forced Air
Cooling Ceiling Fan(s), Central A/C
Flooring Carpet, Laminated, Vinyl
Equipment Built-In Microwave, Built-In Range, Dishwasher
Furnishings No
Appliance Built-In Microwave, Built-In Range, Dishwasher
Heat Source Propane - Leased
Exterior
Garage Spaces 4.0
Water Access N
Roof Type Shingle
Accessibility None
Total Parking Spaces 4
Garage N
Building
Lot Description Backs to Trees, Rented Lot
Story 1
Foundation Pillar/Post/Pier
Sewer Private Septic Tank
Water Private/Community Water
Architectural Style Other
Level or Stories 1
Additional Building Above Grade, Below Grade
Structure Type Cathedral Ceilings,Dry Wall,Paneled Walls
New Construction N
Schools
School District Twin Valley
Others
Pets Allowed Y
Senior Community No
Tax ID 22-08 -7711.128T
Ownership Land Lease
SqFt Source Assessor
Acceptable Financing Cash, Other
Listing Terms Cash, Other
Financing Cash,Other
Special Listing Condition Standard
Pets Allowed Breed Restrictions, Cats OK, Dogs OK, Number Limit
Read Less Info
Want to know what your home might be worth? Contact us for a FREE valuation!

Our team is ready to help you sell your home for the highest possible price ASAP

Bought with Shawn Bolonski • Keller Williams Real Estate -Exton
GET MORE INFORMATION
REALTOR® | SRES | Lic# RS272760






