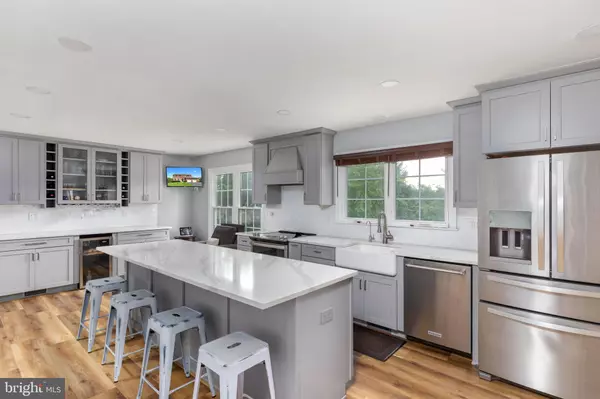$640,000
$640,000
For more information regarding the value of a property, please contact us for a free consultation.
4 Beds
4 Baths
2,873 SqFt
SOLD DATE : 09/06/2022
Key Details
Sold Price $640,000
Property Type Single Family Home
Sub Type Detached
Listing Status Sold
Purchase Type For Sale
Square Footage 2,873 sqft
Price per Sqft $222
Subdivision Cardinal Crest
MLS Listing ID VAPW2031584
Sold Date 09/06/22
Style Colonial
Bedrooms 4
Full Baths 3
Half Baths 1
HOA Fees $60/qua
HOA Y/N Y
Abv Grd Liv Area 2,148
Originating Board BRIGHT
Year Built 1997
Annual Tax Amount $5,560
Tax Year 2022
Lot Size 8,830 Sqft
Acres 0.2
Property Description
Come see this beautifully remodeled home on a cul-de-sac! This brick-front home has a gorgeous 2020 kitchen remodel you will love, and almost 2900 finished sq ft of living space. Walk in the front door and enjoy the spacious two-story foyer and notice the entire main level has luxury vinyl plank flooring. Go through the living room and grab a drink at the kitchen bar, or hang out at the huge island. This light and bright kitchen has quartz counters, tile backsplash, and stainless appliances, plus room for a table - and don't forget to check out the nice pantry! The family room has a wood-burning fireplace with mantle and ceiling fan. Walk out the sliding glass doors to enjoy the large composite deck with stairs to the backyard. Upstairs, the primary suite has hardwood floors, a ceiling fan, an attached bath with updated tile shower, soaking tub, and dual sinks. There are 3 more bedrooms and an additional bath on the upper level. The walkout lower level was completed in 2016 and also has luxury vinyl plank throughout. The basement has a wet bar and space for a beverage fridge, recessed lighting, and a spacious storage room behind a door - perfect to hide all your stuff. The fenced backyard has a stamped concrete patio and covered space under the deck so you can hang out in the shade. Some hidden features and upgrades you might not notice at first glance are the Alexa-enabled main-level lighting and the ample foyer closet with the hanging/storage system. Plus, the furnace, humidifier and A/C units were replaced in 2020, and windows were upgraded to vinyl in 2015. Move in and enjoy!
Location
State VA
County Prince William
Zoning R4
Rooms
Other Rooms Living Room, Primary Bedroom, Bedroom 2, Bedroom 3, Bedroom 4, Kitchen, Family Room, Recreation Room, Storage Room, Bathroom 2, Bathroom 3, Primary Bathroom
Basement Walkout Level, Rear Entrance, Full
Interior
Interior Features Bar, Ceiling Fan(s), Combination Kitchen/Living, Family Room Off Kitchen, Floor Plan - Open, Kitchen - Gourmet, Kitchen - Island, Kitchen - Table Space, Pantry, Recessed Lighting, Soaking Tub, Upgraded Countertops
Hot Water Natural Gas
Cooling Central A/C, Ceiling Fan(s)
Fireplaces Number 1
Equipment Built-In Microwave, Dishwasher, Disposal, Exhaust Fan, Icemaker, Oven/Range - Electric, Refrigerator, Stainless Steel Appliances, Water Heater
Fireplace Y
Appliance Built-In Microwave, Dishwasher, Disposal, Exhaust Fan, Icemaker, Oven/Range - Electric, Refrigerator, Stainless Steel Appliances, Water Heater
Heat Source Natural Gas
Exterior
Parking Features Garage - Front Entry, Garage Door Opener, Inside Access
Garage Spaces 2.0
Water Access N
Accessibility None
Attached Garage 2
Total Parking Spaces 2
Garage Y
Building
Story 3
Foundation Concrete Perimeter
Sewer Public Sewer
Water Public
Architectural Style Colonial
Level or Stories 3
Additional Building Above Grade, Below Grade
New Construction N
Schools
Elementary Schools Henderson
High Schools Potomac
School District Prince William County Public Schools
Others
Pets Allowed Y
HOA Fee Include Common Area Maintenance,Snow Removal,Trash
Senior Community No
Tax ID 8191-70-4936
Ownership Fee Simple
SqFt Source Assessor
Horse Property N
Special Listing Condition Standard
Pets Allowed No Pet Restrictions
Read Less Info
Want to know what your home might be worth? Contact us for a FREE valuation!

Our team is ready to help you sell your home for the highest possible price ASAP

Bought with David Morales • Samson Properties
GET MORE INFORMATION
REALTOR® | SRES | Lic# RS272760






