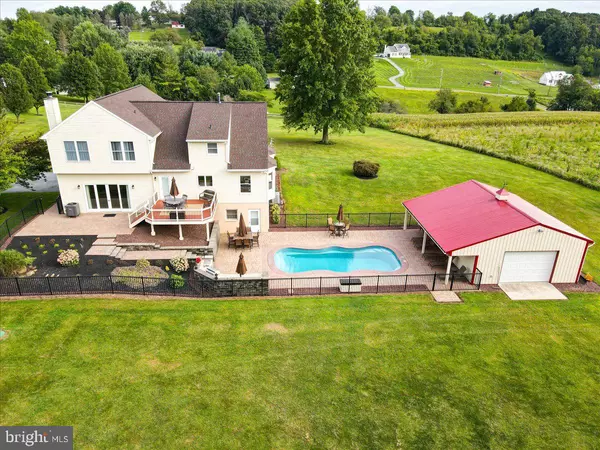$750,000
$775,000
3.2%For more information regarding the value of a property, please contact us for a free consultation.
5 Beds
4 Baths
3,042 SqFt
SOLD DATE : 11/10/2022
Key Details
Sold Price $750,000
Property Type Single Family Home
Sub Type Detached
Listing Status Sold
Purchase Type For Sale
Square Footage 3,042 sqft
Price per Sqft $246
Subdivision Manchester Election District
MLS Listing ID MDCR2010636
Sold Date 11/10/22
Style Colonial
Bedrooms 5
Full Baths 3
Half Baths 1
HOA Y/N N
Abv Grd Liv Area 3,042
Originating Board BRIGHT
Year Built 1991
Annual Tax Amount $4,394
Tax Year 2022
Lot Size 3.000 Acres
Acres 3.0
Property Description
Welcome to 2718 Ebbvale Road! This custom built beauty sitting on 3 acres, featuring 5 bedrooms, 3 1/2 baths and a 2 car garage in Manchester is sure to go fast so schedule your PRIVATE TOUR today! This exceptional home is to impress you as soon as you walk in with itâs bright and spacious energy featuring stunning countryside views! Property offers heated floors in garage, family room and throughout the upper level, a master bedroom with full bath and walk-in closet, luxury vinyl plank flooring, dual some heating and air conditioning, and a propane gas fireplace!Host your next family get together with your outdoor kitchen by the beautiful, heated, in-ground pool featuring custom brick work. Or, prepare your next family meal in the outstanding kitchen offering stainless steel appliances, a large island, TWO ovens, and a quartz countertop! Out back you will find an oversized pole barn and a spacious deck offering lots of privacy! Basement is partially finished and offers a walk out to the yard. Don't miss out on the opportunity to see this amazing property! Schedule your private tour today!
Location
State MD
County Carroll
Zoning RESIDENTIAL
Rooms
Other Rooms Living Room, Dining Room, Primary Bedroom, Bedroom 2, Bedroom 3, Bedroom 4, Bedroom 5, Kitchen, Family Room, Recreation Room
Basement Rear Entrance, Partially Finished
Interior
Interior Features Family Room Off Kitchen, Floor Plan - Open, Kitchen - Eat-In, Kitchen - Island, Upgraded Countertops, Walk-in Closet(s)
Hot Water Oil
Heating Forced Air, Heat Pump(s)
Cooling Central A/C
Flooring Heated, Luxury Vinyl Plank, Carpet
Fireplaces Number 1
Fireplaces Type Gas/Propane
Equipment Built-In Microwave, Dishwasher, Dryer - Electric, Oven - Wall, Oven/Range - Electric, Refrigerator, Stainless Steel Appliances, Washer
Fireplace Y
Window Features Energy Efficient
Appliance Built-In Microwave, Dishwasher, Dryer - Electric, Oven - Wall, Oven/Range - Electric, Refrigerator, Stainless Steel Appliances, Washer
Heat Source Oil
Exterior
Exterior Feature Deck(s), Patio(s)
Parking Features Additional Storage Area, Garage - Side Entry, Garage Door Opener, Oversized
Garage Spaces 8.0
Pool Heated, Fenced, In Ground
Water Access N
Accessibility None
Porch Deck(s), Patio(s)
Attached Garage 2
Total Parking Spaces 8
Garage Y
Building
Lot Description Backs to Trees, Cleared, Landscaping
Story 3
Foundation Concrete Perimeter
Sewer Private Septic Tank
Water Well
Architectural Style Colonial
Level or Stories 3
Additional Building Above Grade, Below Grade
New Construction N
Schools
School District Carroll County Public Schools
Others
Senior Community No
Tax ID 0706050840
Ownership Fee Simple
SqFt Source Assessor
Special Listing Condition Standard
Read Less Info
Want to know what your home might be worth? Contact us for a FREE valuation!

Our team is ready to help you sell your home for the highest possible price ASAP

Bought with Michelle Guarino • EXIT Results Realty
GET MORE INFORMATION

REALTOR® | SRES | Lic# RS272760






