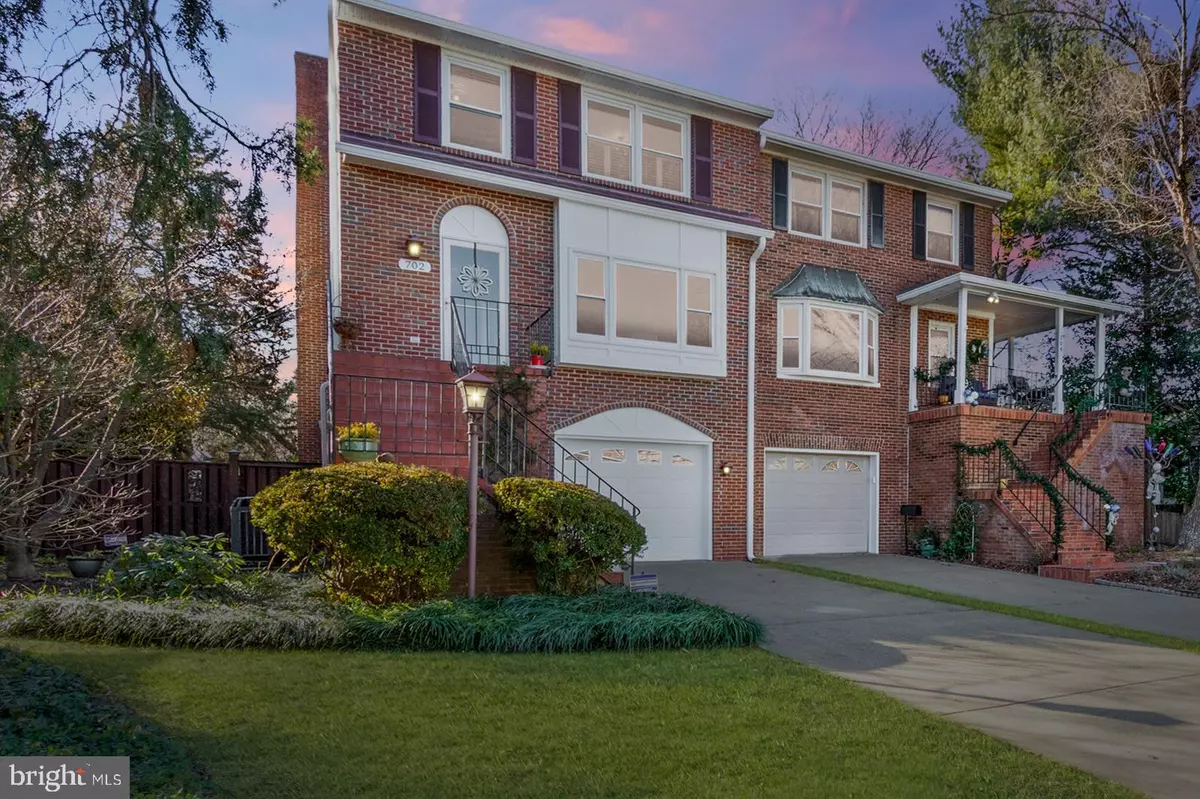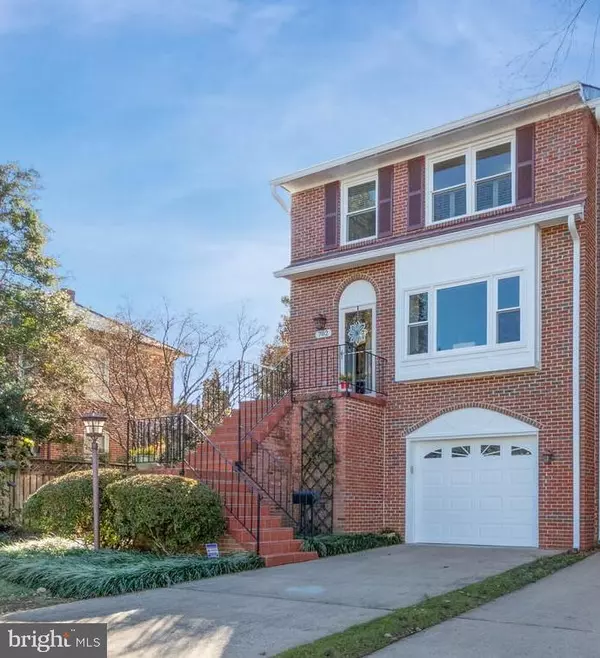$464,900
$464,900
For more information regarding the value of a property, please contact us for a free consultation.
3 Beds
4 Baths
2,104 SqFt
SOLD DATE : 02/05/2021
Key Details
Sold Price $464,900
Property Type Single Family Home
Sub Type Twin/Semi-Detached
Listing Status Sold
Purchase Type For Sale
Square Footage 2,104 sqft
Price per Sqft $220
Subdivision Downtown Fredericksburg
MLS Listing ID VAFB118328
Sold Date 02/05/21
Style Traditional
Bedrooms 3
Full Baths 2
Half Baths 2
HOA Y/N N
Abv Grd Liv Area 1,705
Originating Board BRIGHT
Year Built 1988
Annual Tax Amount $3,012
Tax Year 2020
Lot Size 5,400 Sqft
Acres 0.12
Property Description
Welcome to this beautiful three-level duplex located in downtown Fredericksburg. LOCATION, LOCATION, LOCATION...you are within walking distance of restaurants, shopping, and VRE! The Gourmet kitchen boasts a gas fireplace, new tile backsplash, and newer stainless appliances. From the main level sunroom or Trex deck, you will enjoy peaceful views of the private, fenced-in backyard. On the same level, you will find a separate dining room, living room, and an updated powder room. Upstairs, the Master bedroom ensuite includes a fully renovated, spa-like bathroom. There are also two additional bedrooms and an updated full bath. The lower level features a cozy TV room with a gas fireplace, wet bar, and wine fridge! Walkout to your backyard oasis...the stone patio offers an ideal space for a fire pit and is the ultimate destination for relaxing or entertaining! There's also a new 12x10 wooden shed with electricity and a bonus 100% vinyl screened-in porch that has a weatherproof metal ceiling, gutter system, and ceiling fan. The one-car garage has a second storage room and the long driveway provides off-street parking for up to three cars. You don't want to miss this one...schedule your showing today!
Location
State VA
County Fredericksburg City
Zoning R8
Rooms
Other Rooms Living Room, Dining Room, Primary Bedroom, Bedroom 2, Bedroom 3, Kitchen, Family Room, Sun/Florida Room, Laundry, Bathroom 2, Primary Bathroom
Basement Full
Interior
Interior Features Built-Ins, Ceiling Fan(s), Combination Dining/Living, Chair Railings, Crown Moldings, Dining Area, Floor Plan - Traditional, Formal/Separate Dining Room, Kitchen - Eat-In, Kitchen - Gourmet, Kitchen - Table Space, Upgraded Countertops, Walk-in Closet(s), Wine Storage, Wet/Dry Bar, Tub Shower
Hot Water Natural Gas
Heating Heat Pump(s)
Cooling Central A/C
Flooring Bamboo, Hardwood
Fireplaces Number 2
Fireplaces Type Fireplace - Glass Doors
Equipment Built-In Microwave, Dishwasher, Disposal, Dryer, Icemaker, Oven/Range - Gas, Refrigerator, Stainless Steel Appliances, Washer
Fireplace Y
Window Features Vinyl Clad
Appliance Built-In Microwave, Dishwasher, Disposal, Dryer, Icemaker, Oven/Range - Gas, Refrigerator, Stainless Steel Appliances, Washer
Heat Source Natural Gas
Exterior
Exterior Feature Deck(s), Patio(s), Porch(es), Screened
Parking Features Basement Garage, Garage - Front Entry, Garage Door Opener, Inside Access, Additional Storage Area
Garage Spaces 4.0
Water Access N
View City, Street, Trees/Woods
Accessibility None
Porch Deck(s), Patio(s), Porch(es), Screened
Attached Garage 1
Total Parking Spaces 4
Garage Y
Building
Story 3
Sewer Public Sewer
Water Public
Architectural Style Traditional
Level or Stories 3
Additional Building Above Grade, Below Grade
New Construction N
Schools
Middle Schools Walker Grant
High Schools James Monroe
School District Fredericksburg City Public Schools
Others
Senior Community No
Tax ID 7779-92-3851
Ownership Fee Simple
SqFt Source Assessor
Acceptable Financing Cash, Conventional, FHA, VA
Horse Property N
Listing Terms Cash, Conventional, FHA, VA
Financing Cash,Conventional,FHA,VA
Special Listing Condition Standard
Read Less Info
Want to know what your home might be worth? Contact us for a FREE valuation!

Our team is ready to help you sell your home for the highest possible price ASAP

Bought with Denise Miller • Joyner Fine Properties, Inc.
GET MORE INFORMATION
REALTOR® | SRES | Lic# RS272760






