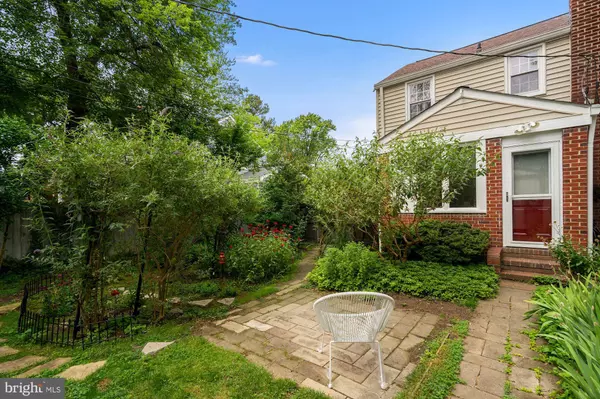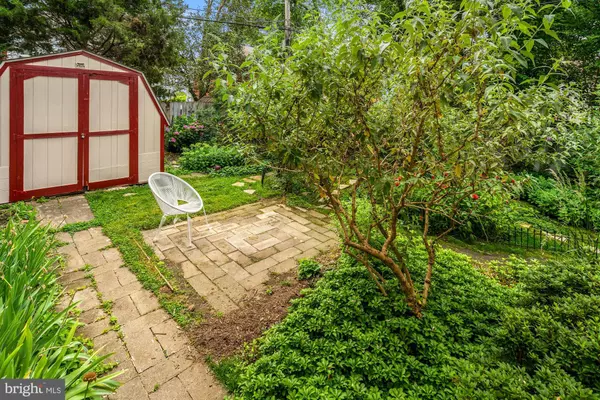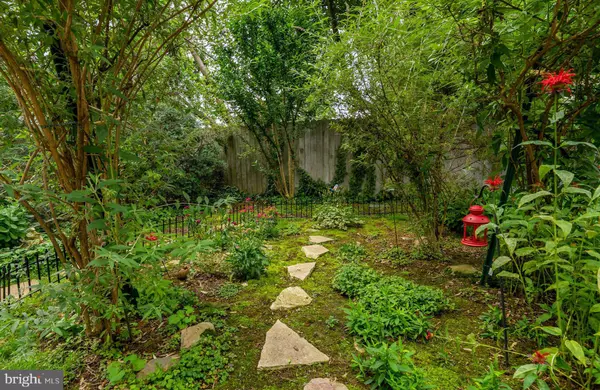$549,000
$549,000
For more information regarding the value of a property, please contact us for a free consultation.
2 Beds
2 Baths
1,332 SqFt
SOLD DATE : 09/07/2021
Key Details
Sold Price $549,000
Property Type Single Family Home
Sub Type Twin/Semi-Detached
Listing Status Sold
Purchase Type For Sale
Square Footage 1,332 sqft
Price per Sqft $412
Subdivision Jefferson Manor
MLS Listing ID VAFX2000878
Sold Date 09/07/21
Style Colonial
Bedrooms 2
Full Baths 2
HOA Y/N N
Abv Grd Liv Area 957
Originating Board BRIGHT
Year Built 1947
Annual Tax Amount $5,183
Tax Year 2020
Lot Size 3,720 Sqft
Acres 0.09
Property Description
HUGE PRICE REDUCTION!! Fabulous & Affordable ...METRO living! This 2 bedroom 2 bath renovated brick semi detached town home in Jefferson Manor has been updated top to bottom! Located just minutes to the METRO, Bob & Edith's and so many shops & restaurants. Welcome..to a bright and light filled 3 level home that is move-in ready. The home is surrounded by mature trees and beautiful perennial gardens with color year round! The front enclosed sunroom is year round...it has large windows, tiled floor, ceiling fan and baseboard heat! French door welcomes you to a beautiful renovated home, wood floors through out, freshly painted walls , updated kitchen and enclosed breakfast room off of the kitchen. Bright white kitchen with Schrock cabinetry, beautiful quartz counters, fisher - paykel dishwasher drawer , Blanco double sink and Bosch refrigerator. There is a beautiful custom buffet / butler pantry for additional storage and entertaining! The upper level, you will find another renovated full bath and two nice size bedrooms with custom shelving. PDS to attic for additional storage. The lower level is perfect for a workout area, home office and there is a recreation room. The full bath has an oversized shower. Laundry room has additional storage available. The rear yard has a nice patio for furniture and an oversized barn storage shed for all the gardening equipment! The yard has perennials in bloom yeard round: Lilac, crape myrtle, butterfly bush, cone flowers, holly trees and the list goes on... it is truly magical in the garden! Improvements include Irrigation and exterior lighting, replacement windows, 2017: roof, gutters & gutter guards, AC & furnace. Kitchen renovation, tile floor, cabinetry, counters and appliances. 2019 Repaved driveway and installed all the ceiling fans. 2019/20: washer & dryer, 2021: all blinds replaced throughout and upstairs bath reno. FIOS ready! This home is fabulous and awaits its new owners!
Location
State VA
County Fairfax
Zoning 180
Rooms
Other Rooms Living Room, Dining Room, Primary Bedroom, Bedroom 2, Kitchen, Breakfast Room, Sun/Florida Room, Laundry, Recreation Room, Bathroom 1, Bathroom 2, Bonus Room
Basement Daylight, Partial, Connecting Stairway, Full, Fully Finished
Interior
Interior Features Attic, Breakfast Area, Butlers Pantry, Ceiling Fan(s), Floor Plan - Open, Formal/Separate Dining Room, Recessed Lighting, Sprinkler System, Upgraded Countertops, Window Treatments, Wood Floors
Hot Water Natural Gas
Heating Forced Air, Baseboard - Electric
Cooling Central A/C, Ceiling Fan(s)
Flooring Hardwood, Ceramic Tile, Laminated
Equipment Built-In Microwave, Dishwasher, Disposal, Dryer - Electric, Dryer - Front Loading, Oven/Range - Gas, Refrigerator, Washer
Fireplace N
Window Features Replacement
Appliance Built-In Microwave, Dishwasher, Disposal, Dryer - Electric, Dryer - Front Loading, Oven/Range - Gas, Refrigerator, Washer
Heat Source Natural Gas
Laundry Basement
Exterior
Exterior Feature Patio(s)
Garage Spaces 3.0
Fence Rear
Utilities Available Cable TV
Amenities Available None
Water Access N
Roof Type Architectural Shingle
Accessibility None
Porch Patio(s)
Total Parking Spaces 3
Garage N
Building
Lot Description Front Yard, Landscaping, Rear Yard, SideYard(s), Trees/Wooded
Story 3
Sewer Public Sewer
Water Public
Architectural Style Colonial
Level or Stories 3
Additional Building Above Grade, Below Grade
New Construction N
Schools
School District Fairfax County Public Schools
Others
Senior Community No
Tax ID 0833 02010005A
Ownership Fee Simple
SqFt Source Assessor
Special Listing Condition Standard
Read Less Info
Want to know what your home might be worth? Contact us for a FREE valuation!

Our team is ready to help you sell your home for the highest possible price ASAP

Bought with Lindsey Schmidt • Fathom Realty
GET MORE INFORMATION
REALTOR® | SRES | Lic# RS272760






