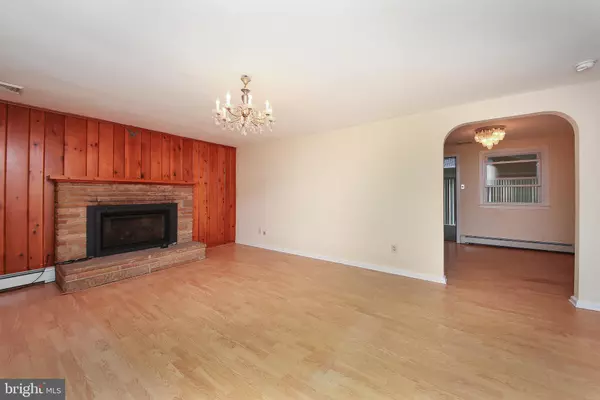$420,000
$425,000
1.2%For more information regarding the value of a property, please contact us for a free consultation.
3 Beds
2 Baths
1,533 SqFt
SOLD DATE : 09/21/2022
Key Details
Sold Price $420,000
Property Type Single Family Home
Sub Type Detached
Listing Status Sold
Purchase Type For Sale
Square Footage 1,533 sqft
Price per Sqft $273
Subdivision None Available
MLS Listing ID PAMC2048592
Sold Date 09/21/22
Style Ranch/Rambler
Bedrooms 3
Full Baths 1
Half Baths 1
HOA Y/N N
Abv Grd Liv Area 1,533
Originating Board BRIGHT
Year Built 1954
Annual Tax Amount $4,653
Tax Year 2021
Lot Size 0.854 Acres
Acres 0.85
Lot Dimensions 100.00 x 0.00
Property Description
Welcome to 1126 W Thomas Rd! This 3 bedroom, 1.5 bath, brick ranch home is located on almost an acre in Montgomery Township. Enter into the living room, which features a large brick surround fireplace. The formal dining room opens to both the kitchen and the large four season room addition, which has a vaulted ceiling and windows all around. The primary bedroom has its own half bath and a large walk in closet. The full bath has been updated, and has a tub/shower combo and newer vanity. Out back, the huge, flat rear yard is a great place to relax or entertain. An all season workshop, a full sized shed, and an attached, heated, one car garage provide lots of storage space. Recent updates include a new heater, hot water heater, gutter leaf filters, and attic stairs. This home won't last, so make your appointment today!
Location
State PA
County Montgomery
Area Montgomery Twp (10646)
Zoning R2
Rooms
Other Rooms Living Room, Dining Room, Bedroom 2, Bedroom 3, Kitchen, Bedroom 1, Sun/Florida Room
Main Level Bedrooms 3
Interior
Interior Features Dining Area, Walk-in Closet(s), Tub Shower, Other
Hot Water Natural Gas
Heating Baseboard - Hot Water
Cooling Central A/C
Fireplaces Number 1
Heat Source Propane - Owned
Exterior
Garage Garage - Front Entry, Other
Garage Spaces 1.0
Waterfront N
Water Access N
Accessibility None
Attached Garage 1
Total Parking Spaces 1
Garage Y
Building
Story 1
Foundation Other
Sewer Public Sewer
Water Public
Architectural Style Ranch/Rambler
Level or Stories 1
Additional Building Above Grade, Below Grade
New Construction N
Schools
Elementary Schools Bridle Path
Middle Schools Penndale
High Schools North Penn Senior
School District North Penn
Others
Senior Community No
Tax ID 46-00-03838-004
Ownership Fee Simple
SqFt Source Assessor
Special Listing Condition Standard
Read Less Info
Want to know what your home might be worth? Contact us for a FREE valuation!

Our team is ready to help you sell your home for the highest possible price ASAP

Bought with Kimberly J Zampirri • RE/MAX Central - Blue Bell
GET MORE INFORMATION

REALTOR® | SRES | Lic# RS272760






