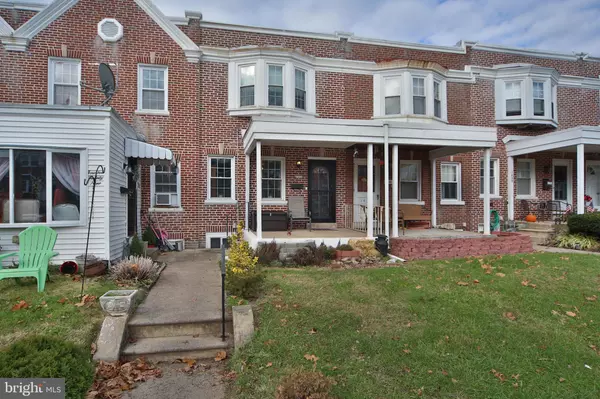$159,000
$159,000
For more information regarding the value of a property, please contact us for a free consultation.
3 Beds
1 Bath
1,264 SqFt
SOLD DATE : 01/28/2021
Key Details
Sold Price $159,000
Property Type Townhouse
Sub Type Interior Row/Townhouse
Listing Status Sold
Purchase Type For Sale
Square Footage 1,264 sqft
Price per Sqft $125
Subdivision None Available
MLS Listing ID PAMC676672
Sold Date 01/28/21
Style Colonial
Bedrooms 3
Full Baths 1
HOA Y/N N
Abv Grd Liv Area 1,264
Originating Board BRIGHT
Year Built 1926
Annual Tax Amount $4,115
Tax Year 2020
Lot Size 1,668 Sqft
Acres 0.04
Lot Dimensions 15.00 x 0.00
Property Sub-Type Interior Row/Townhouse
Property Description
Welcome home to 1431 Astor Street! This beautiful brick town home has a quaint covered front porch. Perfect for sitting out and relaxing. Come inside to the cozy living room with a brick faux fireplace, hardwood flooring and neutral paint. Continue on into the spacious dining room with a lovely oversized ceiling to floor window view and hardwood floors which flows into the kitchen. The kitchen has newer cherry wood cabinets, built in microwave, range and dish washer. There is a back door located in the kitchen which provides access to the back outside staircase which leads to the backyard, one car garage and newly paved driveway. Upstairs there are 3 good sized bedrooms, plenty of closet space all with stunning hardwood floors. The main bedroom has a grand bay window, freshly painted and a large closet. The hall bath has been remodeled with tile flooring, newer vanity and original porcelain tub with shower and a skylight to let the bright sunshine in. The full basement is unfinished, just waiting for you to create this extra space into whatever you wish. The basement also has access to the backyard and driveway. There are hardwood floors throughout , newer vinyl windows, new roof in 2013 and extra security through the Ring door bell system that has a camera and intercom capability.
Location
State PA
County Montgomery
Area Norristown Boro (10613)
Zoning RESIDENTIAL
Rooms
Other Rooms Living Room, Dining Room, Bedroom 2, Bedroom 3, Kitchen, Basement, Bedroom 1, Other, Bathroom 1
Basement Full, Outside Entrance, Walkout Level
Interior
Interior Features Ceiling Fan(s), Dining Area, Floor Plan - Traditional, Tub Shower, Window Treatments, Skylight(s)
Hot Water Natural Gas
Heating Radiant
Cooling Ceiling Fan(s)
Flooring Hardwood, Vinyl, Tile/Brick
Equipment Built-In Microwave, Built-In Range, Dishwasher, Oven - Self Cleaning, Water Heater
Furnishings No
Fireplace N
Window Features Bay/Bow,Double Hung,Double Pane,Screens,Skylights,Vinyl Clad
Appliance Built-In Microwave, Built-In Range, Dishwasher, Oven - Self Cleaning, Water Heater
Heat Source Natural Gas
Laundry Basement
Exterior
Parking Features Basement Garage, Built In, Garage - Rear Entry
Garage Spaces 3.0
Utilities Available Cable TV Available, Natural Gas Available, Electric Available
Water Access N
Roof Type Flat,Rubber
Accessibility None
Attached Garage 1
Total Parking Spaces 3
Garage Y
Building
Lot Description Front Yard
Story 2
Sewer Public Sewer
Water Public
Architectural Style Colonial
Level or Stories 2
Additional Building Above Grade, Below Grade
Structure Type Plaster Walls
New Construction N
Schools
School District Norristown Area
Others
Pets Allowed Y
Senior Community No
Tax ID 13-00-03612-002
Ownership Fee Simple
SqFt Source Assessor
Security Features Intercom,Exterior Cameras
Acceptable Financing Cash, Conventional, FHA, VA
Horse Property N
Listing Terms Cash, Conventional, FHA, VA
Financing Cash,Conventional,FHA,VA
Special Listing Condition Standard
Pets Allowed No Pet Restrictions
Read Less Info
Want to know what your home might be worth? Contact us for a FREE valuation!

Our team is ready to help you sell your home for the highest possible price ASAP

Bought with Denise Fennell • United Real Estate
GET MORE INFORMATION
REALTOR® | SRES | Lic# RS272760






