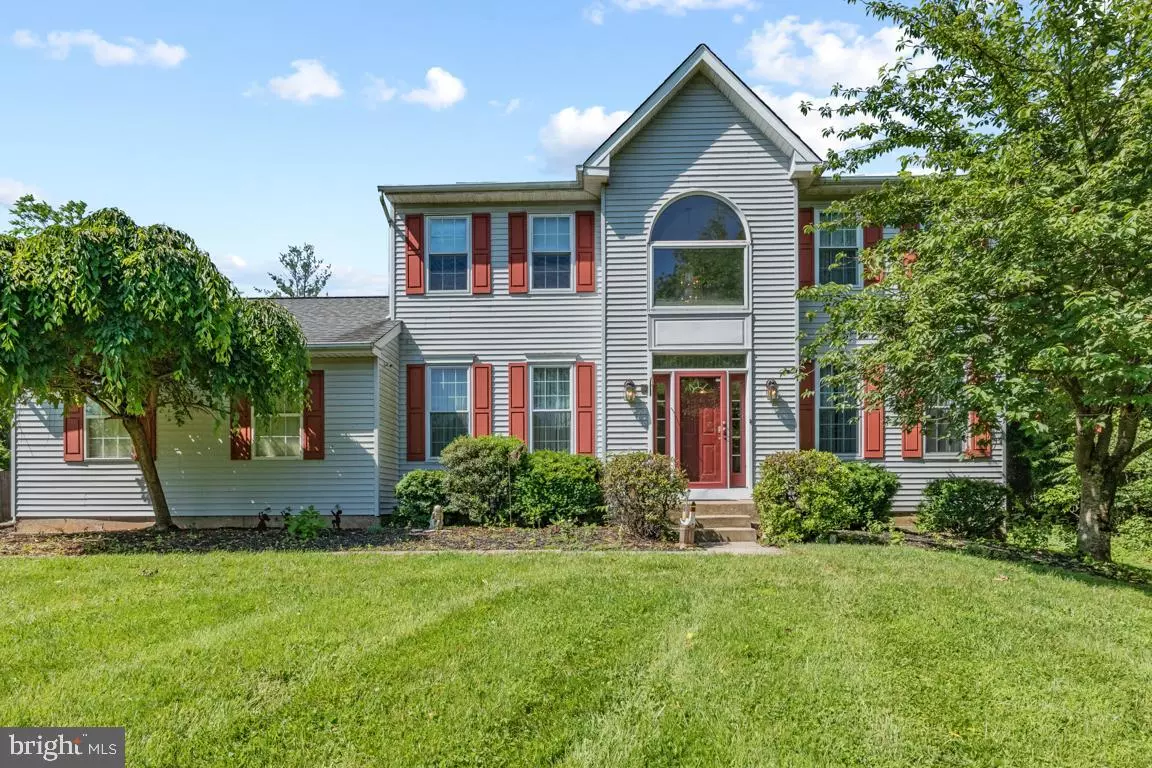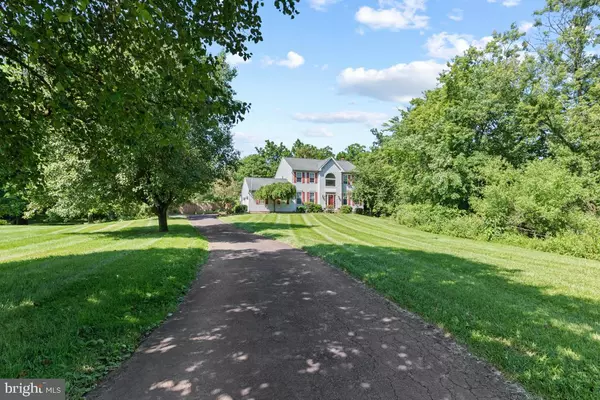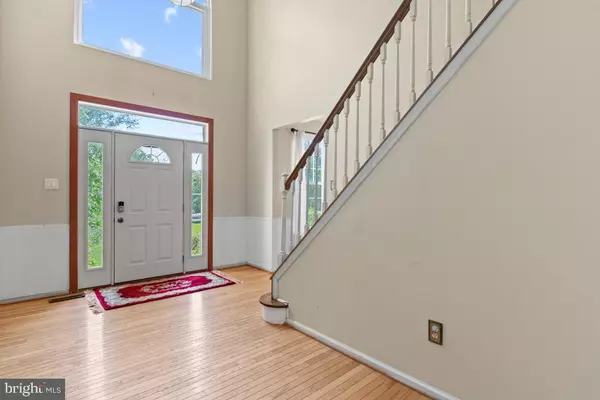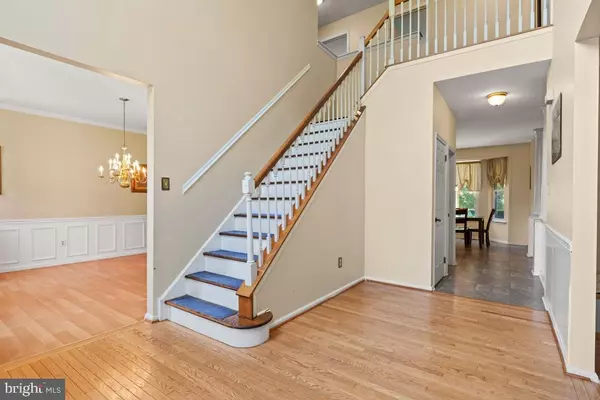$537,500
$530,000
1.4%For more information regarding the value of a property, please contact us for a free consultation.
4 Beds
3 Baths
2,263 SqFt
SOLD DATE : 09/02/2022
Key Details
Sold Price $537,500
Property Type Single Family Home
Sub Type Detached
Listing Status Sold
Purchase Type For Sale
Square Footage 2,263 sqft
Price per Sqft $237
Subdivision Laurel Estates
MLS Listing ID PAMC2047532
Sold Date 09/02/22
Style Colonial
Bedrooms 4
Full Baths 2
Half Baths 1
HOA Y/N N
Abv Grd Liv Area 2,263
Originating Board BRIGHT
Year Built 1994
Annual Tax Amount $7,282
Tax Year 2022
Lot Size 0.964 Acres
Acres 0.96
Lot Dimensions 51.00 x 0.00
Property Description
This is an Equity Opportunity/Investor Special! ARV $600,000+
No credits or renovations will be done by the sellers.
Located on a large cul de sac with almost 1 acre of land! Spring-Ford School District! Two-story hardwood entrance foyer, formal living room (currently used as an office), the spacious formal dining room with wainscoting leads to butler's pantry . Kitchen with granite counters, island, extra deep sink and garden window. Kitchen and dining area open to a large family room with wood burning fireplace. 18 ' x 17' screened in patio . Convenient first floor laundry room with access to oversized two car garage. Spacious powder room completes the first floor. Second floor features master suite with vaulted ceiling, and individual "his" & "her" closets. Master bath with walk in shower and extra large linen closet! Three additional spacious bedrooms with ample closet space, and hall bath! The full-finished basement adds more space!! Approximately 33'x35' with Lots of storage closets. DON'T MISS BONUS SIDE YARD!
Location: 2 minutes from the Oaks Exit of Route 422. Close to schools, shopping, restaurants, and 5 minutes from Wegman's Providence Town Center.
Location
State PA
County Montgomery
Area Upper Providence Twp (10661)
Zoning RES
Rooms
Other Rooms Living Room, Dining Room, Primary Bedroom, Bedroom 2, Bedroom 3, Kitchen, Family Room, Bedroom 1, Laundry, Other
Basement Full
Interior
Interior Features Kitchen - Island, Dining Area
Hot Water Natural Gas
Heating Forced Air
Cooling Central A/C
Fireplaces Number 1
Equipment Dishwasher, Disposal, Built-In Microwave
Fireplace Y
Appliance Dishwasher, Disposal, Built-In Microwave
Heat Source Natural Gas
Laundry Main Floor
Exterior
Exterior Feature Deck(s), Patio(s)
Parking Features Other
Garage Spaces 2.0
Utilities Available Electric Available, Natural Gas Available
Water Access N
Roof Type Shingle
Accessibility None
Porch Deck(s), Patio(s)
Attached Garage 2
Total Parking Spaces 2
Garage Y
Building
Lot Description Trees/Wooded, Front Yard, Rear Yard
Story 2
Foundation Block
Sewer Public Sewer
Water Public
Architectural Style Colonial
Level or Stories 2
Additional Building Above Grade
New Construction N
Schools
School District Spring-Ford Area
Others
Senior Community No
Tax ID 61-00-01707-284
Ownership Fee Simple
SqFt Source Assessor
Acceptable Financing Conventional, Cash
Listing Terms Conventional, Cash
Financing Conventional,Cash
Special Listing Condition Standard
Read Less Info
Want to know what your home might be worth? Contact us for a FREE valuation!

Our team is ready to help you sell your home for the highest possible price ASAP

Bought with Bernadette Nolan • BHHS Fox & Roach-Chestnut Hill
GET MORE INFORMATION
REALTOR® | SRES | Lic# RS272760






