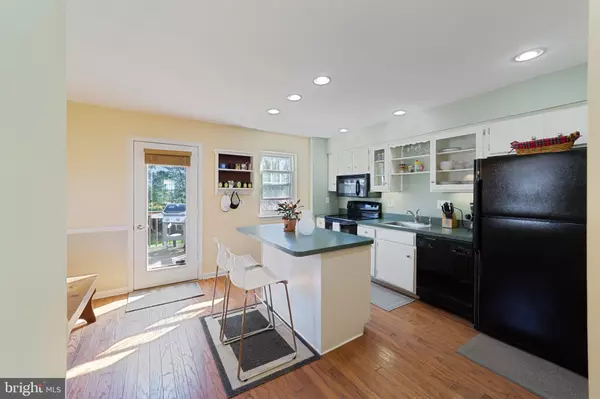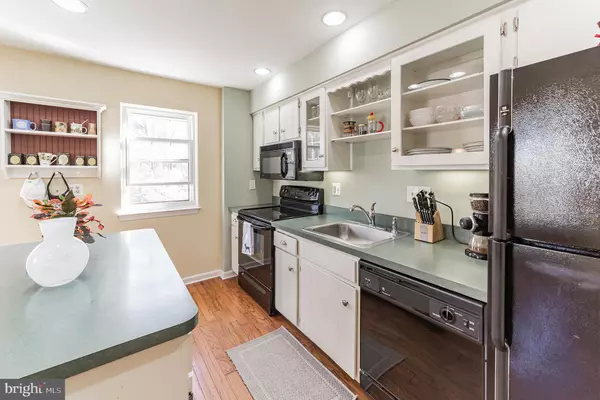$305,500
$285,000
7.2%For more information regarding the value of a property, please contact us for a free consultation.
3 Beds
3 Baths
1,580 SqFt
SOLD DATE : 12/29/2020
Key Details
Sold Price $305,500
Property Type Townhouse
Sub Type End of Row/Townhouse
Listing Status Sold
Purchase Type For Sale
Square Footage 1,580 sqft
Price per Sqft $193
Subdivision Coventry Village
MLS Listing ID PACT520368
Sold Date 12/29/20
Style Traditional
Bedrooms 3
Full Baths 2
Half Baths 1
HOA Fees $100/qua
HOA Y/N Y
Abv Grd Liv Area 1,360
Originating Board BRIGHT
Year Built 1980
Annual Tax Amount $3,008
Tax Year 2020
Lot Size 6,327 Sqft
Acres 0.15
Lot Dimensions 0.00 x 0.00
Property Description
You will not want to miss this charming end unit townhome in Coventry Village! Featuring a private side entrance and two assigned parking spots this home is ready to view. Upon entering you will notice the beautiful hardwood floors in the foyer that continue throughout the main level. The spacious eat-in kitchen features an island, modern appliances, and a chair rail in the breakfast area. Exit the kitchen to your deck overlooking a beautiful view in the back, perfect for enjoying a cup of coffee on those bright summer mornings! Back inside the generously sized living room offers an abundance of natural light! Finishing off the main level is a convenient half bath. The two-story staircase with hanging chandelier welcomes you to the second floor where you will find the three bedrooms. The primary bedroom takes up half of the second level with a walk-in closet and ensuite bath. The two additional bedrooms are both equally spacious and bright. A full hallway bath finishes off the second floor. Don't stop there! This home has a finished walk-out basement (which was recently painted) with a home bar and an oversized laundry room. Located 1 mile from Oakbourne park with walking trails, athletic fields, playground, 3 miles from West Chester borough, and conveniently located to Exton and North Wilmington, you do not want to miss this opportunity! Schedule an appointment today!
Location
State PA
County Chester
Area Westtown Twp (10367)
Zoning SINGLE FAMILY
Rooms
Other Rooms Primary Bedroom, Bedroom 2, Bedroom 3, Kitchen, Family Room, Basement, Laundry, Storage Room, Primary Bathroom, Full Bath, Half Bath
Basement Partially Finished
Interior
Interior Features Bar, Ceiling Fan(s), Chair Railings, Crown Moldings, Recessed Lighting, Stall Shower, Walk-in Closet(s), Wet/Dry Bar, Wine Storage
Hot Water Electric
Heating Forced Air
Cooling Central A/C
Heat Source Electric
Laundry Basement
Exterior
Exterior Feature Deck(s)
Garage Spaces 2.0
Parking On Site 2
Water Access N
Accessibility None
Porch Deck(s)
Total Parking Spaces 2
Garage N
Building
Story 2
Sewer Public Sewer
Water Public
Architectural Style Traditional
Level or Stories 2
Additional Building Above Grade, Below Grade
New Construction N
Schools
School District West Chester Area
Others
HOA Fee Include Snow Removal
Senior Community No
Tax ID 67-04C-0138
Ownership Fee Simple
SqFt Source Assessor
Security Features Smoke Detector
Special Listing Condition Standard
Read Less Info
Want to know what your home might be worth? Contact us for a FREE valuation!

Our team is ready to help you sell your home for the highest possible price ASAP

Bought with Scott F Gullaksen • KW Greater West Chester
GET MORE INFORMATION
REALTOR® | SRES | Lic# RS272760






