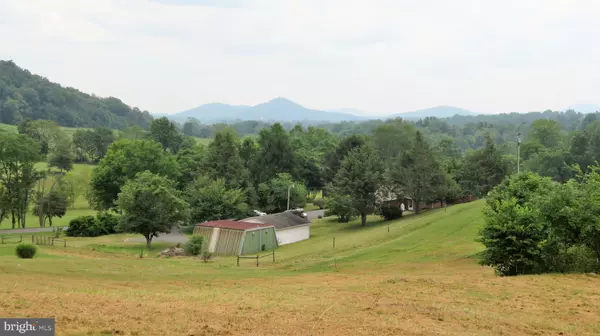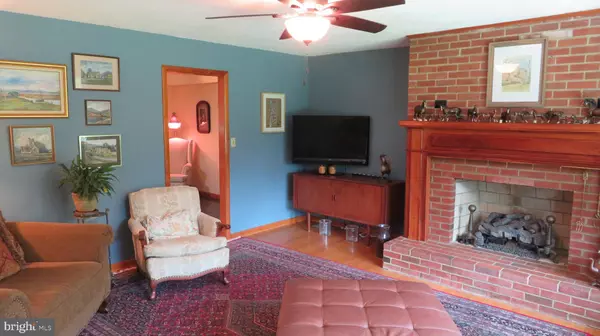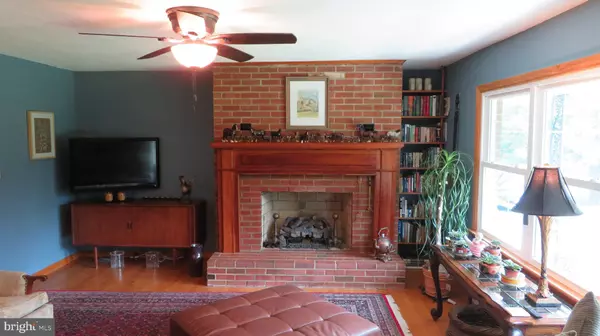$495,000
$495,000
For more information regarding the value of a property, please contact us for a free consultation.
4 Beds
2 Baths
2,275 SqFt
SOLD DATE : 11/12/2021
Key Details
Sold Price $495,000
Property Type Single Family Home
Sub Type Detached
Listing Status Sold
Purchase Type For Sale
Square Footage 2,275 sqft
Price per Sqft $217
Subdivision Buck Hill
MLS Listing ID VARP2000128
Sold Date 11/12/21
Style Ranch/Rambler
Bedrooms 4
Full Baths 2
HOA Y/N N
Abv Grd Liv Area 2,275
Originating Board BRIGHT
Year Built 1972
Annual Tax Amount $3,656
Tax Year 2015
Lot Size 8.257 Acres
Acres 8.26
Property Sub-Type Detached
Property Description
The ideal small-holding in the perfect location, this beautifully maintained mid-century ranch house is situated between Flint Hill and Little Washington on charming Fodderstack Road. The eight and quarter acre property features lush pastures with excellent mountain views. Currently configured for horses, the property also works wonderfully for the hobby farm of your dreams, and is suitable for goats, sheep, and other small livestock as well. In addition to the spacious home with flexible living spaces, the large two car garage and even larger machine shed provide endless possibilities for the hobbyist of any stripe. Whatever your inclination, this property is the perfect spot to enjoy country living, pursue your dream hobbies, and enjoy the wonderful mountain views.
Residence
509 Fodderstack Road is a classic mid-century ranch house. It is solidly built with a handsome brick faade and very well maintained. It deviates slightly from the traditional layout by having a kitchen and master bedroom extension on either side of the house which doubles the interior living space and makes for an inviting screened porch between the two wings. In addition, what would have been the attached garage has been converted into a large family room that is equally suitable as a bedroom or home office space. The house features other upgrades from the original ranch design and includes skylights to let in natural light in the kitchen and solar tubes in the dining room, hallway and hall bath. The tubes in the dining room and hallway are also equipped with solar powered night lights. There is also a central vacuum system, a solar powered attic fan, and a new on demand hot water heater. The unfinished basement is large and has plenty of storage areas. It could easily be finished for additional living space.
Outbuildings
509 Fodderstack Road is blessed with several outbuildings suitable for a variety of uses. With the exception of the two car garage, the rest can be repositioned on the property or easily removed to create more outdoor space. These buildings include: a large machine shed, 3 stall barn, and two generous run-in sheds.
Grounds
The 8.25 acre property is mostly open pasture land with a few copses of trees in the center of the property. There are outstanding mountain and pastoral views to be had from the upper pastures. The land gently slopes down to Fodderstack road. The pasture is in excellent shape and is suitable for grazing horses or other livestock, or as use as a hayfield. There is minimal interior cross fencing, but a series of electric tape divisions provide an easy way to limit grazing for horses. Sturdy high tensile perimeter fencing divides the pasture from the front and back lawns near the house and the property boundaries.
The front and back lawns are nicely landscaped with specimen trees and shrubs and provide several outdoor seating areas. A flower bed along the front of the house and some foundation plantings form a nice frame of greenery and color around the house. The house and front lawn are screened from Fodderstack Road by a high bank and a row of mature spruce trees.
Location
State VA
County Rappahannock
Zoning R/A
Rooms
Other Rooms Living Room, Dining Room, Primary Bedroom, Bedroom 2, Bedroom 3, Bedroom 4, Kitchen, Family Room, Basement, Mud Room, Screened Porch
Basement Outside Entrance, Side Entrance, Connecting Stairway, Full, Daylight, Partial, Unfinished, Space For Rooms
Main Level Bedrooms 4
Interior
Interior Features Dining Area, Kitchen - Country, Kitchen - Table Space, Primary Bath(s), Entry Level Bedroom, Built-Ins, Wood Floors, Floor Plan - Traditional, Central Vacuum, Kitchen - Eat-In, Skylight(s), Solar Tube(s)
Hot Water Propane
Heating Forced Air
Cooling Ceiling Fan(s), Central A/C
Fireplaces Number 1
Fireplaces Type Equipment, Mantel(s), Screen, Flue for Stove
Equipment Central Vacuum, Cooktop, Dishwasher, Dryer, Extra Refrigerator/Freezer, Icemaker, Refrigerator, Washer, Water Heater, Oven/Range - Gas
Fireplace Y
Window Features Vinyl Clad
Appliance Central Vacuum, Cooktop, Dishwasher, Dryer, Extra Refrigerator/Freezer, Icemaker, Refrigerator, Washer, Water Heater, Oven/Range - Gas
Heat Source Electric
Exterior
Exterior Feature Brick, Enclosed, Porch(es)
Parking Features Garage - Front Entry, Additional Storage Area
Garage Spaces 2.0
Water Access N
View Mountain, Panoramic, Scenic Vista
Roof Type Asphalt
Accessibility None
Porch Brick, Enclosed, Porch(es)
Total Parking Spaces 2
Garage Y
Building
Lot Description Cleared, Backs to Trees, Landscaping, Private, Open
Story 2
Sewer Septic Exists
Water Well
Architectural Style Ranch/Rambler
Level or Stories 2
Additional Building Above Grade
Structure Type Dry Wall
New Construction N
Schools
High Schools Rappahannock County
School District Rappahannock County Public Schools
Others
Senior Community No
Tax ID 20 1A
Ownership Fee Simple
SqFt Source Estimated
Security Features Smoke Detector
Horse Property Y
Horse Feature Paddock
Special Listing Condition Standard
Read Less Info
Want to know what your home might be worth? Contact us for a FREE valuation!

Our team is ready to help you sell your home for the highest possible price ASAP

Bought with Nancy M Poe • Long & Foster Real Estate, Inc.
GET MORE INFORMATION
REALTOR® | SRES | Lic# RS272760






