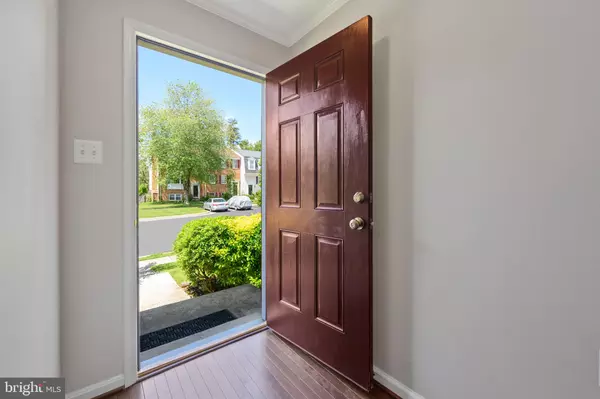$435,000
$400,000
8.8%For more information regarding the value of a property, please contact us for a free consultation.
3 Beds
4 Baths
2,213 SqFt
SOLD DATE : 06/18/2021
Key Details
Sold Price $435,000
Property Type Townhouse
Sub Type End of Row/Townhouse
Listing Status Sold
Purchase Type For Sale
Square Footage 2,213 sqft
Price per Sqft $196
Subdivision Westridge
MLS Listing ID VAPW522412
Sold Date 06/18/21
Style Colonial
Bedrooms 3
Full Baths 3
Half Baths 1
HOA Fees $112/qua
HOA Y/N Y
Abv Grd Liv Area 1,502
Originating Board BRIGHT
Year Built 1989
Annual Tax Amount $4,181
Tax Year 2021
Lot Size 2,561 Sqft
Acres 0.06
Property Description
Welcome to your beautiful new home in the highly sought-after community of Westridge in Woodbridge, Virginia. This stunning townhome is located on a peaceful street and features 3 bedrooms and 3.5 bathrooms over 2000 square feet. Your new home shows genuine pride of ownership, which will delight today's most discerning buyer. Entering the home, you are greeted by a spacious foyer with gleaming hardwood flooring that flows absolutely beautifully into your spacious and cozy living area, and throughout the entire main level of the home. Off the living room is a large rear deck that overlooks your backyard oasis and is certain to become your new favorite place to decompress after a long day. Your new kitchen is upgraded with stainless steel appliances and beautiful granite countertops. You also have a charming breakfast nook, which is absolutely perfect for intimate meals with the family. Continuing through, you step into a gorgeous dining area that is perfect for formal dining and entertaining many guests. With all the natural light shining through, this space is certain to stay bright with life for years to come. The upper level of this stunning home features a spacious primary bedroom with a wonderfully renovated ensuite, complete with a huge walk-in closet that is perfect for sharing. There are two other bedrooms and another full bathroom on the upper level as well. Let your imagination run wild with all of the prospects for the lower living level. This fully finished space has fantastic storage capabilities, a full bathroom, backyard access, and a large recreation room that is perfect for entertaining guests and/or creating family memories. There's also great allure and charm hidden away downstairs as the current owner designed a custom barn door that leads you into the recreation room, creating some stunning character to go along with this incredible home. As an added benefit, theres also a white brick, wood-burning fireplace to help you stay warm on any brisk winter nights. Every aspect of this home has been carefully thought out and lovingly maintained. This home must be seen in person to truly appreciate all of the charm and character that has been invested into creating a warm and inviting environment. Look no further; you are home!
Location
State VA
County Prince William
Zoning R6
Direction West
Rooms
Other Rooms Living Room, Dining Room, Primary Bedroom, Bedroom 2, Bedroom 3, Kitchen, Breakfast Room, Recreation Room, Utility Room, Bathroom 1, Bathroom 2, Primary Bathroom
Basement Full, Walkout Level, Fully Finished, Rear Entrance
Interior
Interior Features Kitchen - Galley, Carpet, Ceiling Fan(s), Combination Dining/Living, Dining Area, Floor Plan - Traditional, Primary Bath(s), Recessed Lighting, Stall Shower, Tub Shower, Walk-in Closet(s), Window Treatments, Other, Floor Plan - Open, Breakfast Area, Wood Floors
Hot Water Electric
Heating Heat Pump(s)
Cooling Central A/C
Flooring Hardwood, Partially Carpeted
Fireplaces Number 1
Fireplaces Type Brick, Mantel(s)
Equipment Built-In Microwave, Refrigerator, Stainless Steel Appliances, Washer, Dryer, Disposal, Oven/Range - Electric
Furnishings No
Fireplace Y
Window Features Double Pane
Appliance Built-In Microwave, Refrigerator, Stainless Steel Appliances, Washer, Dryer, Disposal, Oven/Range - Electric
Heat Source Electric
Laundry Basement, Dryer In Unit, Washer In Unit
Exterior
Exterior Feature Patio(s)
Parking On Site 2
Fence Rear, Wood
Utilities Available Sewer Available, Electric Available, Water Available
Amenities Available Bike Trail, Club House, Common Grounds, Pier/Dock, Pool - Outdoor, Party Room, Sauna, Tennis Courts, Tot Lots/Playground, Water/Lake Privileges, Other
Water Access N
View Street
Roof Type Shingle
Street Surface Paved,Black Top
Accessibility None
Porch Patio(s)
Garage N
Building
Lot Description Front Yard, SideYard(s), Backs - Open Common Area, Rear Yard
Story 3
Foundation Brick/Mortar
Sewer Public Sewer
Water Public
Architectural Style Colonial
Level or Stories 3
Additional Building Above Grade, Below Grade
Structure Type Dry Wall,Other
New Construction N
Schools
Elementary Schools Westridge
Middle Schools Woodbridge
High Schools Woodbridge
School District Prince William County Public Schools
Others
Pets Allowed Y
HOA Fee Include Pool(s),Snow Removal,Trash
Senior Community No
Tax ID 8193-54-8237
Ownership Fee Simple
SqFt Source Estimated
Acceptable Financing Cash, Conventional, FHA, VA
Horse Property N
Listing Terms Cash, Conventional, FHA, VA
Financing Cash,Conventional,FHA,VA
Special Listing Condition Standard
Pets Allowed Case by Case Basis
Read Less Info
Want to know what your home might be worth? Contact us for a FREE valuation!

Our team is ready to help you sell your home for the highest possible price ASAP

Bought with Mike Yusuf • Spring Hill Real Estate, LLC.
GET MORE INFORMATION
REALTOR® | SRES | Lic# RS272760






