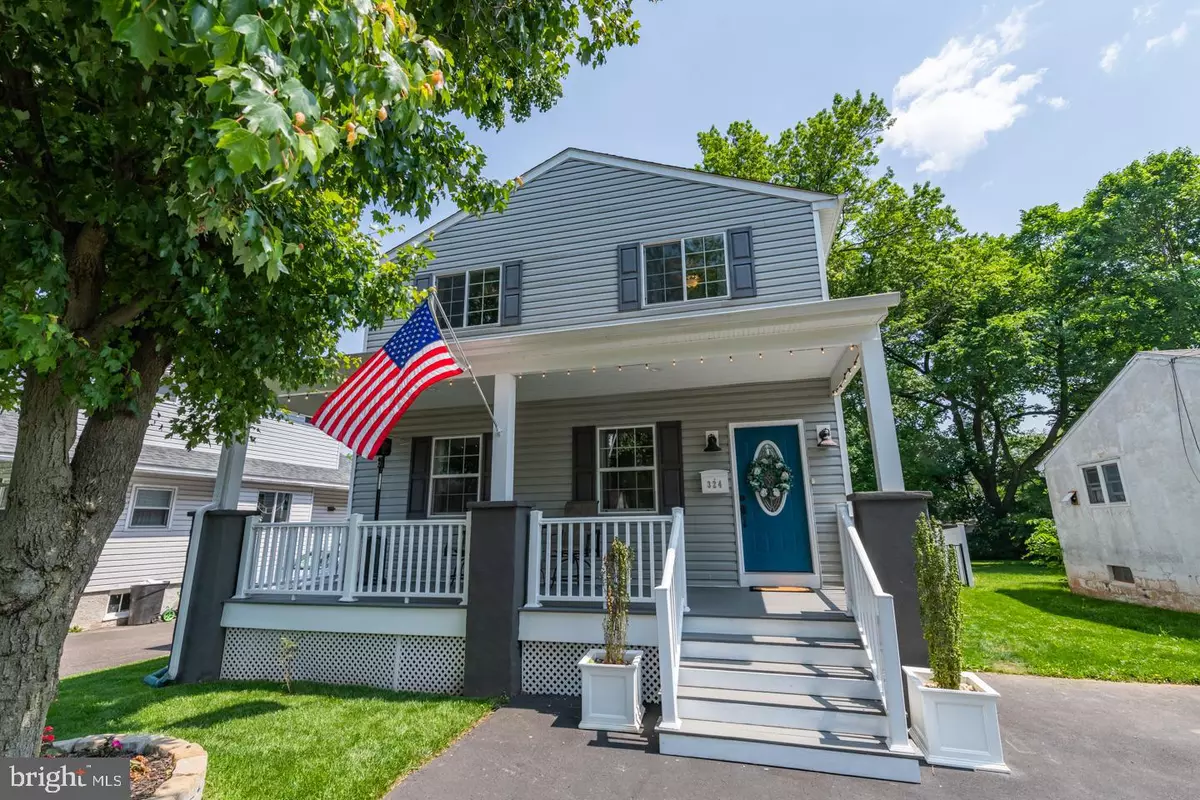$513,000
$469,900
9.2%For more information regarding the value of a property, please contact us for a free consultation.
3 Beds
3 Baths
2,192 SqFt
SOLD DATE : 07/21/2022
Key Details
Sold Price $513,000
Property Type Single Family Home
Sub Type Detached
Listing Status Sold
Purchase Type For Sale
Square Footage 2,192 sqft
Price per Sqft $234
Subdivision Fairoaks
MLS Listing ID PAMC2040814
Sold Date 07/21/22
Style Other
Bedrooms 3
Full Baths 2
Half Baths 1
HOA Y/N N
Abv Grd Liv Area 2,192
Originating Board BRIGHT
Year Built 1922
Annual Tax Amount $6,591
Tax Year 2021
Lot Size 8,103 Sqft
Acres 0.19
Lot Dimensions 50.00 x 0.00
Property Description
Welcome home to 324 Crooked Billet Road in the Award Winning Hatboro Horsham School District. This home was completely rebuilt in 2017. Before entering the home you are greeted with a covered porch that features vinyl railings, treated flooring, recess lighting, charming light fixtures, and welcoming blue statement front door. The front of the home is complete with updated (2017) siding, windows, roof, and a 4-6 car paved driveway. Walk inside to find an open concept living room, dining room, and kitchen. Throughout the main level you are greeted with loads of natural sunlight, recess lighting and elegant dark luxury laminate flooring. The kitchen was born to entertain! With updated white shaker style cabinets, quartz countertops with a touch of sparkle, a beautiful colorful penny tile backsplash, TWO ISLANDS, open shelving perfect for your own touch of style, and a walk in pantry that could be configured into a butler pantry/dry bar if desired. You will not be disappointed cooking in this kitchen! This floor is complete with a half bath and tons of additional closet storage. As you enter the second floor you are greeted with a landing-like staircase and a large window that levitates the experience! The second floor features updated wall to wall carpeting. The hallway bath includes a large wood vanity, a shower/tub combo that features a tile design, and a large linen closet. The 2 identical spacious front bedrooms feature horizontal sliding windows, recess lighting, large double door closets, and bright pleasant wall color ready for your finishing touches. The master bedroom is a perfect place to relax. The room currently hosts a large king size bed and features 2 large windows, recessed lighting and a large walk-in closet that is already customized to host 2 wardrobes. The master bedroom is complete with a large en suite bathroom that features a large walk in spa shower with a beautiful tile design, double vanity, and a built-in vanity perfect for getting ready for a night out! The 2nd floor is complete with a laundry room making it very convenient for laundry days! This home features a full size unfinished basement. Ceilings have been drywalled and recessed lighting are already in place. Just waiting for your personal touch! Off the kitchen you are greeted with a private backyard deck complete with vinyl railings and treated flooring perfect for warm weather entertaining. The backyard is simply perfect with a large flat lot, green grass, trees for shade, and white vinyl fencing on all sides. All of the personal touches you need are complete in this new construction style home. Located Minutes from the Shops and Restaurants in the Boro, close to the Hatboro Train Station and the Willow Grove Turnpike Entrance perfect for commuters headed to the City, KOP, and New York.
Location
State PA
County Montgomery
Area Hatboro Boro (10608)
Rooms
Basement Full, Unfinished
Main Level Bedrooms 3
Interior
Hot Water Electric
Heating Forced Air
Cooling Central A/C
Heat Source Natural Gas
Laundry Upper Floor
Exterior
Water Access N
Accessibility None
Garage N
Building
Story 2
Foundation Other
Sewer Public Sewer
Water Public
Architectural Style Other
Level or Stories 2
Additional Building Above Grade, Below Grade
New Construction N
Schools
Elementary Schools Crooked Billet
Middle Schools Keith Valley
High Schools Hatboro-Horsham
School District Hatboro-Horsham
Others
Senior Community No
Tax ID 08-00-01255-006
Ownership Fee Simple
SqFt Source Assessor
Acceptable Financing Conventional, FHA, VA, Cash
Listing Terms Conventional, FHA, VA, Cash
Financing Conventional,FHA,VA,Cash
Special Listing Condition Standard
Read Less Info
Want to know what your home might be worth? Contact us for a FREE valuation!

Our team is ready to help you sell your home for the highest possible price ASAP

Bought with Kelsey Mondelli • Keller Williams Real Estate-Langhorne
GET MORE INFORMATION
REALTOR® | SRES | Lic# RS272760






