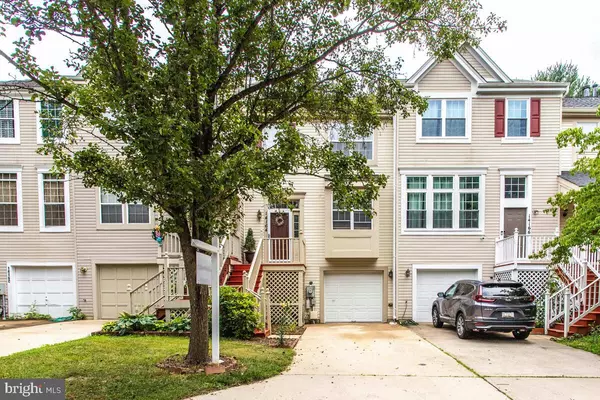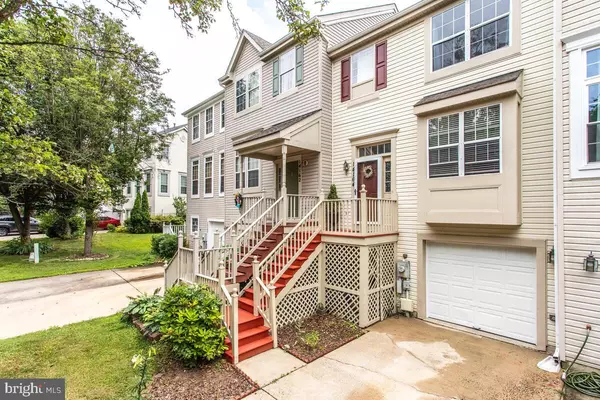$480,000
$480,000
For more information regarding the value of a property, please contact us for a free consultation.
3 Beds
3 Baths
1,727 SqFt
SOLD DATE : 08/12/2022
Key Details
Sold Price $480,000
Property Type Townhouse
Sub Type Interior Row/Townhouse
Listing Status Sold
Purchase Type For Sale
Square Footage 1,727 sqft
Price per Sqft $277
Subdivision Manchester Farm
MLS Listing ID MDMC2060200
Sold Date 08/12/22
Style Contemporary
Bedrooms 3
Full Baths 2
Half Baths 1
HOA Fees $7/ann
HOA Y/N Y
Abv Grd Liv Area 1,360
Originating Board BRIGHT
Year Built 1991
Annual Tax Amount $4,083
Tax Year 2021
Lot Size 1,600 Sqft
Acres 0.04
Property Description
Welcome home to this gorgeous and well maintained Manchester Farms townhome!
The main level features hardwood floors, plenty of natural light from the oversized living room windows overlooking the spacious deck. This is the perfect home for entertaining with an open feel throughout the living and dining area and plenty of outdoor entertaining space. Enjoy the beautifully updated kitchen featuring granite countertops and all stainless steel appliances. The second level features 3 sizable bedrooms with hardwood floors in each bedroom. The light filled primary bedroom features high vaulted ceilings and a spa-like en-suite private bathroom with dual vanities, a soaking tub and separate shower. Enjoy a second entertainment space in your lower level recreation room by the wood burning fireplace and rear yard. You'll enjoy the community amenities including an outdoor pool and tennis courts.
Schedule your appointment today or stop by our open house this Sunday between 1-3 PM!
Location
State MD
County Montgomery
Zoning R90
Rooms
Basement Daylight, Full, Connecting Stairway, Fully Finished, Rear Entrance
Interior
Interior Features Carpet, Ceiling Fan(s), Combination Dining/Living, Dining Area, Primary Bath(s), Soaking Tub, Stall Shower, Walk-in Closet(s), Wood Floors
Hot Water Natural Gas
Heating Forced Air
Cooling Central A/C
Fireplaces Number 1
Equipment Dishwasher, Disposal, Dryer, Exhaust Fan, Microwave, Oven - Single, Refrigerator, Stainless Steel Appliances, Washer, Water Heater
Fireplace Y
Appliance Dishwasher, Disposal, Dryer, Exhaust Fan, Microwave, Oven - Single, Refrigerator, Stainless Steel Appliances, Washer, Water Heater
Heat Source Natural Gas
Exterior
Exterior Feature Deck(s)
Parking Features Garage - Front Entry, Inside Access
Garage Spaces 1.0
Amenities Available Pool - Outdoor, Tennis Courts
Water Access N
Accessibility 2+ Access Exits
Porch Deck(s)
Attached Garage 1
Total Parking Spaces 1
Garage Y
Building
Story 3
Foundation Slab
Sewer Public Sewer
Water Public
Architectural Style Contemporary
Level or Stories 3
Additional Building Above Grade, Below Grade
New Construction N
Schools
Elementary Schools Ronald Mcnair
Middle Schools Kingsview
High Schools Northwest
School District Montgomery County Public Schools
Others
HOA Fee Include Common Area Maintenance,Snow Removal,Pool(s)
Senior Community No
Tax ID 160202600760
Ownership Fee Simple
SqFt Source Assessor
Acceptable Financing Cash, Conventional, FHA, VA
Listing Terms Cash, Conventional, FHA, VA
Financing Cash,Conventional,FHA,VA
Special Listing Condition Standard
Read Less Info
Want to know what your home might be worth? Contact us for a FREE valuation!

Our team is ready to help you sell your home for the highest possible price ASAP

Bought with David Zeff • RE/MAX Realty Group
GET MORE INFORMATION

REALTOR® | SRES | Lic# RS272760






