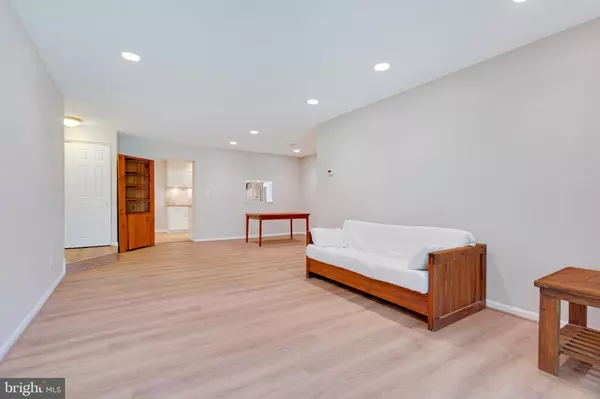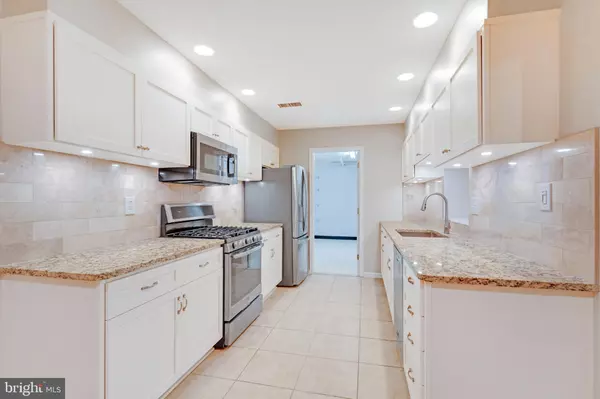$375,000
$345,000
8.7%For more information regarding the value of a property, please contact us for a free consultation.
3 Beds
2 Baths
1,388 SqFt
SOLD DATE : 05/25/2022
Key Details
Sold Price $375,000
Property Type Condo
Sub Type Condo/Co-op
Listing Status Sold
Purchase Type For Sale
Square Footage 1,388 sqft
Price per Sqft $270
Subdivision Burke Cove
MLS Listing ID VAFX2062276
Sold Date 05/25/22
Style Contemporary
Bedrooms 3
Full Baths 2
Condo Fees $388/mo
HOA Fees $50/qua
HOA Y/N Y
Abv Grd Liv Area 1,388
Originating Board BRIGHT
Year Built 1981
Annual Tax Amount $3,593
Tax Year 2021
Property Description
Don't miss out on this fantastic, rarely available, oversized three bedroom condo in the Burke Cove subdivision! So close to Barton Lake, shopping, restaurants, and all that Burke has to offer! This unit has undergone some amazing updates over the last couple of years, including a brand new kitchen, renovated bathrooms, and new flooring! You'll love the easy access to this lower level unit, just walk down the pathway from your assigned parking spot. The open layout is great for gathering with friends and family, and the amazing and spacious kitchen will be your favorite spot in the house. With brand new shaker cabinets, GE Profile stainless steel appliances, granite countertops, tile backsplash, under cabinet lighting, a huge sink, as well as GAS cooking and a microwave convection oven, you'll never want to eat out again! The open living space has room for a dining table, so hosting holiday meals will be a breeze! Enjoy catching up on movies in the living room, or open the sliders to the patio for some fresh air. The three bedrooms all boast new carpeting, and the owners' suite has been updated with a new vanity and a beautiful renovated bathroom. The two additional bedrooms share a hall bathroom, which was also recently renovated. The finishes throughout this condo are top notch and feel like you are staying in a 5 star resort! The washer and dryer are conveniently located in the condo, so no more hauling clothes to the laundry room! Some additional upgrades include LVP flooring in the main living area, recessed lights, updated hardware, newer HVAC system (only 5 years old), ATTACHED storage space right off of the kitchen, large closets, ceiling fans, and all vents just professionally cleaned! What more needs to be said - this condo is a perfect ten! And the community offers picnic benches, grills, tot lots, trails, and a variety of community events. Condo comes with one assigned spot but there are plenty of unmarked spots available! Come see this wonderful unit before it's too late!
Location
State VA
County Fairfax
Zoning 372
Rooms
Other Rooms Living Room, Dining Room, Bedroom 2, Bedroom 3, Kitchen, Bedroom 1, Laundry, Bathroom 1, Bathroom 2
Main Level Bedrooms 3
Interior
Interior Features Breakfast Area, Carpet, Ceiling Fan(s), Dining Area, Floor Plan - Open, Kitchen - Gourmet, Kitchen - Table Space, Pantry, Primary Bath(s), Recessed Lighting, Tub Shower, Upgraded Countertops, Window Treatments
Hot Water Electric
Cooling Ceiling Fan(s), Central A/C
Equipment Built-In Microwave, Dishwasher, Disposal, Dryer - Gas, Freezer, Icemaker, Oven/Range - Gas, Refrigerator, Stainless Steel Appliances, Washer
Furnishings No
Fireplace N
Window Features Energy Efficient,Insulated,Screens,Sliding
Appliance Built-In Microwave, Dishwasher, Disposal, Dryer - Gas, Freezer, Icemaker, Oven/Range - Gas, Refrigerator, Stainless Steel Appliances, Washer
Heat Source Natural Gas
Laundry Dryer In Unit, Main Floor, Washer In Unit
Exterior
Exterior Feature Patio(s)
Garage Spaces 1.0
Parking On Site 1
Utilities Available Cable TV Available, Electric Available, Phone Available, Sewer Available, Water Available
Amenities Available Common Grounds, Jog/Walk Path, Tot Lots/Playground, Picnic Area, Pool - Outdoor, Pool Mem Avail
Water Access N
Accessibility None
Porch Patio(s)
Total Parking Spaces 1
Garage N
Building
Story 1
Unit Features Garden 1 - 4 Floors
Sewer Public Sewer
Water Public
Architectural Style Contemporary
Level or Stories 1
Additional Building Above Grade, Below Grade
New Construction N
Schools
Elementary Schools Bonnie Brae
Middle Schools Robinson Secondary School
High Schools Robinson Secondary School
School District Fairfax County Public Schools
Others
Pets Allowed Y
HOA Fee Include Common Area Maintenance,Lawn Care Front,Lawn Care Rear,Lawn Care Side,Snow Removal,Trash
Senior Community No
Tax ID 0772 16070101A
Ownership Condominium
Security Features Main Entrance Lock
Acceptable Financing Negotiable
Listing Terms Negotiable
Financing Negotiable
Special Listing Condition Standard
Pets Description Case by Case Basis, Number Limit, Size/Weight Restriction, Breed Restrictions
Read Less Info
Want to know what your home might be worth? Contact us for a FREE valuation!

Our team is ready to help you sell your home for the highest possible price ASAP

Bought with Katie E Wethman • Keller Williams Realty
GET MORE INFORMATION

REALTOR® | SRES | Lic# RS272760






