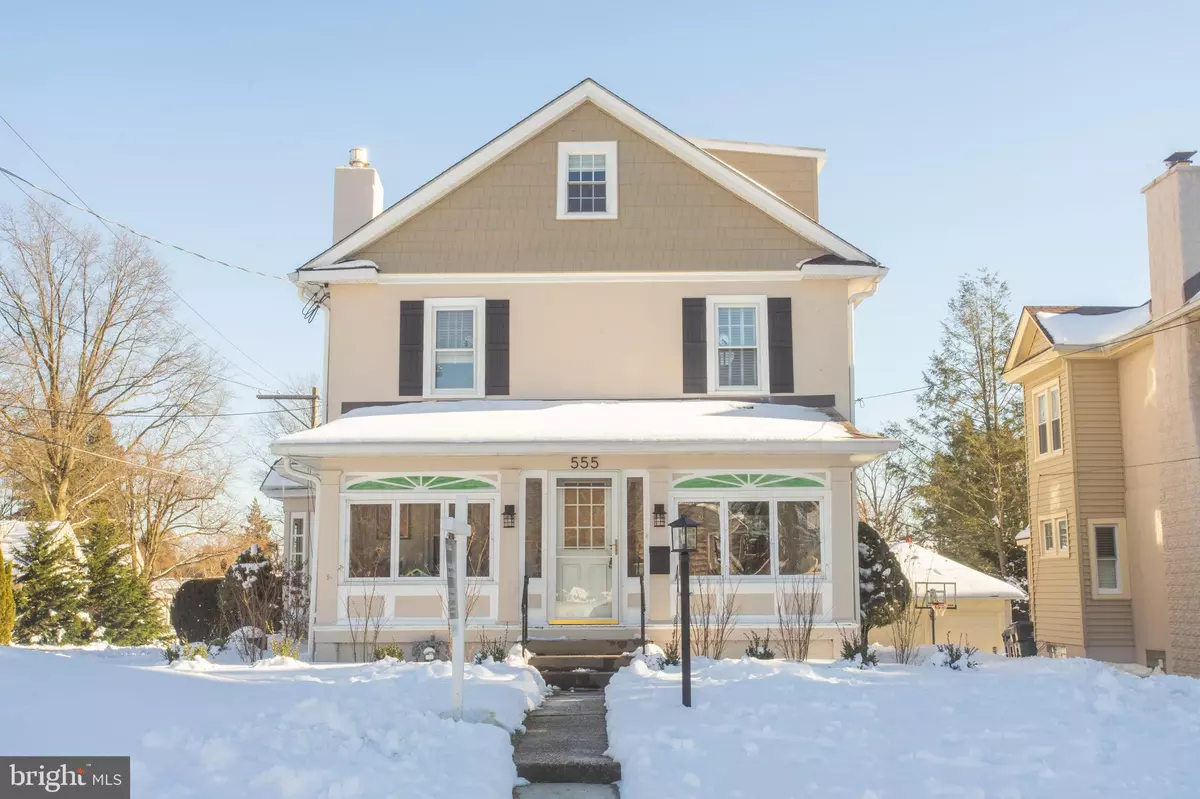$546,500
$555,000
1.5%For more information regarding the value of a property, please contact us for a free consultation.
5 Beds
3 Baths
2,590 SqFt
SOLD DATE : 04/01/2021
Key Details
Sold Price $546,500
Property Type Single Family Home
Sub Type Detached
Listing Status Sold
Purchase Type For Sale
Square Footage 2,590 sqft
Price per Sqft $211
Subdivision Glenside Gardens
MLS Listing ID PAMC681858
Sold Date 04/01/21
Style Colonial
Bedrooms 5
Full Baths 2
Half Baths 1
HOA Y/N N
Abv Grd Liv Area 2,590
Originating Board BRIGHT
Year Built 1920
Annual Tax Amount $6,663
Tax Year 2021
Lot Size 6,978 Sqft
Acres 0.16
Lot Dimensions 47.00 x 0.00
Property Description
We are proud to present 555 Abington Ave in Glenside Gardens...a perfectly lovely dutch colonial which is sure to DAZZLE the most discerning buyer!! Have you ever experienced the feeling walking into a house and from the first moment you just know you are going to LOVE IT??? The VIBE just grabs you immediately? From the curb appeal right through the entire house...the good energy at 555 is palpable. This home has belonged to one family for over 40 years and you can see how lovingly it has been maintained and upgraded through the years. Enter the house through a large enclosed heated porch for year-round enjoyment. Through glass french doors you enter into the very spacious living room with a gas fireplace as your focal point. Formal dining room is next leading right into a wonderful updated kitchen with granite counter tops. From the moment you step into the kitchen you will immediately be drawn to the fabulous breakfast room addition with cathedral ceiling and large garden window allowing this room to bathe in fabulous natural light. Newer stainless dishwasher and microwave (2018). You will also be delighted to find the laundry on the main level. There is a full bath off of the breakfast room updated 2019 with new vanity and lighting. Heading up to the second floor, you will find the beautiful and spacious Main Bedroom (it used to be two bedrooms) with lots of closets, as well as the beautifully renovated master bathroom with entrance from the hallway as well. It features custom double sink and vanity, frameless shower, and jetted tub. There are two additional bedrooms on this level. The third level is so charming and provides a wonderful opportunity to use the space as your family needs. This former attic space was renovated in 2004 into two large rooms; could be bedrooms or a fabulous playroom and bedroom or whatever your heart desires. At this same time, the main roof was replaced, dormer added with 2 skylights and new windows installed. The recently renovated basement is a great hangout room, especially for home schoolers or remote workers! There's a convenient remodeled (2019) powder room, plus lots of space for storage in the unfinished area. Step outside from the kitchen and fall in love with the amazing outdoor spaces of this wonderfully flat and spacious backyard. In addition to the Trex deck, you'll find a handsome paver stone patio offering wonderful options for outdoor relaxation, grilling or chilling!! Detached two car garage. There are SO MANY upgrades to mention, we'll share some highlights... New Certainteed Cedar Impressions rough-split shake siding installed August 2020. House and garage exteriors freshly painted at the same time, along with new shutters, exterior light fixtures, address numbers and mailbox ... talk about CURB APPEAL!!! And you will be equally excited touring every aspect of this outstanding property!! Completed in 2018 - freshly painted interior, new carpet installed in finished basement, front porch and entire second floor. New washer and dryer, new ceiling fans and interior lighting. Front and side landscaping was completely redone over the last 2 years. Many windows have been replaced. Gas furnace installed 2012. The list goes on and on! Act quickly and make your appointment today!! We promise you won't be disappointed!!!
Location
State PA
County Montgomery
Area Abington Twp (10630)
Zoning RESIDENTIAL
Rooms
Basement Full
Interior
Interior Features Ceiling Fan(s), Skylight(s), Soaking Tub, Stall Shower, Tub Shower, Wood Floors
Hot Water Natural Gas
Heating Hot Water
Cooling None
Fireplaces Number 1
Heat Source Natural Gas
Exterior
Parking Features Garage - Side Entry
Garage Spaces 2.0
Water Access N
Accessibility None
Total Parking Spaces 2
Garage Y
Building
Story 2
Sewer Public Sewer
Water Public
Architectural Style Colonial
Level or Stories 2
Additional Building Above Grade, Below Grade
New Construction N
Schools
School District Abington
Others
Senior Community No
Tax ID 30-00-00240-009
Ownership Fee Simple
SqFt Source Assessor
Security Features Security System
Special Listing Condition Standard
Read Less Info
Want to know what your home might be worth? Contact us for a FREE valuation!

Our team is ready to help you sell your home for the highest possible price ASAP

Bought with Patricia A McCann • RE/MAX Keystone
GET MORE INFORMATION

REALTOR® | SRES | Lic# RS272760






