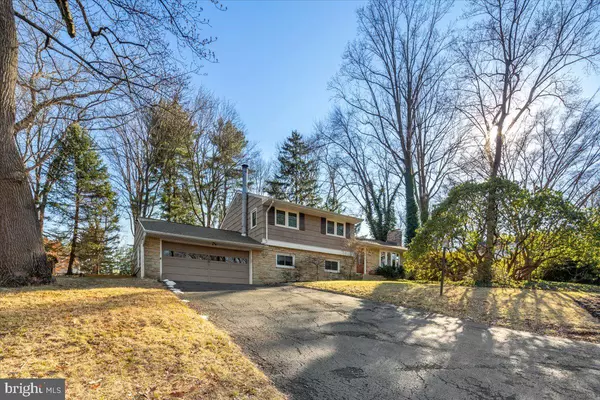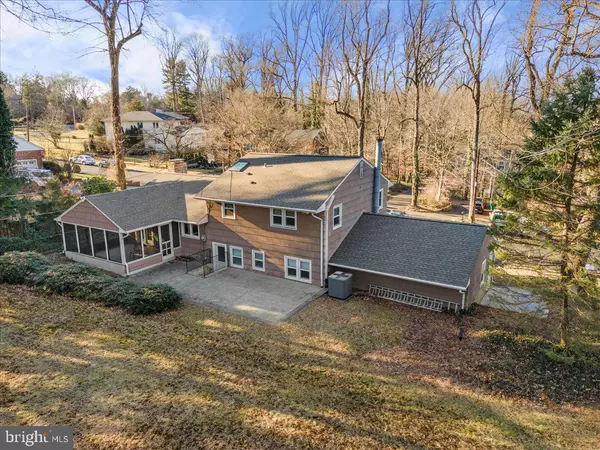$615,000
$560,000
9.8%For more information regarding the value of a property, please contact us for a free consultation.
4 Beds
3 Baths
2,149 SqFt
SOLD DATE : 04/07/2022
Key Details
Sold Price $615,000
Property Type Single Family Home
Sub Type Detached
Listing Status Sold
Purchase Type For Sale
Square Footage 2,149 sqft
Price per Sqft $286
Subdivision Westover
MLS Listing ID PABU2018444
Sold Date 04/07/22
Style Colonial,Split Level
Bedrooms 4
Full Baths 3
HOA Y/N N
Abv Grd Liv Area 2,149
Originating Board BRIGHT
Year Built 1950
Annual Tax Amount $8,733
Tax Year 2021
Lot Size 0.528 Acres
Acres 0.53
Lot Dimensions 125.00 x 184.00
Property Description
Welcome to 102 Shelly Lane! This beautiful home is now available in the desirable Westover neighborhood. Fieldstone Front with Cedar Shake Siding welcome you into this immaculately-cared for 4 bedroom, 3 full bath classic. The Gourmet kitchen is complete with Dark Red Maple Cabinetry offering Pull-Out Drawers, Granite Countertops and Stainless Appliances, Eat-in seating leading to the dining area. Enter into the Peaceful 17' x 11' screened-in porch from the French Doors in Dining Room that overlooks the spacious backyard and is equipped with a ceiling fan and tile flooring. Hardwood floors throughout the main and upper levels of the home. Large living room with floor-to-ceiling stone-faced wood-burning fireplace with lots of natural light flowing through the bay window. One bedroom in the lower level near a full bath and access from the 2-car garage which is great for guests or in-law situation. Wood Burning Stove in the Family Room with a Stacked Stone Wall and a laundry room leading to the back yard, complete the lower level. Upper level of the home includes the master bedroom with full bathroom, two additional great size bedrooms and hall full bath. Located on a Dead-end Street with views of The Delaware Canal, Pennsbury Schools, close and convenient to all major commuting routes.
Location
State PA
County Bucks
Area Lower Makefield Twp (10120)
Zoning R2
Rooms
Other Rooms Living Room, Dining Room, Primary Bedroom, Bedroom 2, Bedroom 3, Bedroom 4, Kitchen, Family Room, Laundry, Bathroom 1, Bathroom 3, Primary Bathroom
Basement Full
Interior
Interior Features Dining Area, Primary Bath(s), Wood Floors, Stove - Wood, Upgraded Countertops, Kitchen - Eat-In
Hot Water Oil
Heating Baseboard - Hot Water
Cooling Central A/C
Flooring Hardwood, Carpet, Ceramic Tile
Fireplaces Number 1
Fireplaces Type Wood, Stone
Equipment Stainless Steel Appliances, Oven/Range - Electric, Refrigerator, Dishwasher, Built-In Microwave
Fireplace Y
Window Features Bay/Bow,Energy Efficient
Appliance Stainless Steel Appliances, Oven/Range - Electric, Refrigerator, Dishwasher, Built-In Microwave
Heat Source Oil
Laundry Lower Floor
Exterior
Exterior Feature Porch(es), Screened, Patio(s)
Parking Features Garage - Front Entry, Inside Access, Garage Door Opener
Garage Spaces 2.0
Water Access N
Accessibility None
Porch Porch(es), Screened, Patio(s)
Attached Garage 2
Total Parking Spaces 2
Garage Y
Building
Lot Description No Thru Street
Story 2
Foundation Block
Sewer Public Sewer
Water Public
Architectural Style Colonial, Split Level
Level or Stories 2
Additional Building Above Grade, Below Grade
New Construction N
Schools
School District Pennsbury
Others
Senior Community No
Tax ID 20-043-177
Ownership Fee Simple
SqFt Source Assessor
Special Listing Condition Standard
Read Less Info
Want to know what your home might be worth? Contact us for a FREE valuation!

Our team is ready to help you sell your home for the highest possible price ASAP

Bought with Jackie McGonigal • Keller Williams Real Estate - Newtown
GET MORE INFORMATION
REALTOR® | SRES | Lic# RS272760






