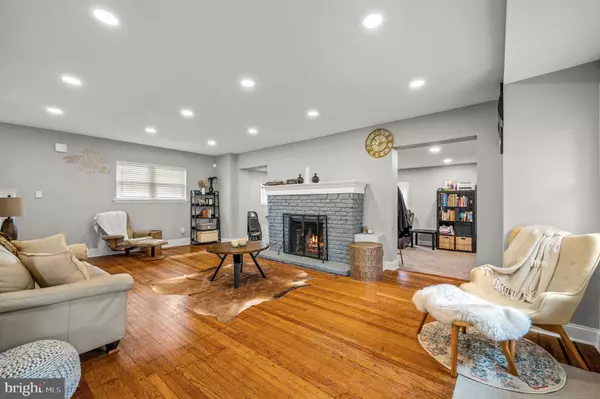$363,000
$369,995
1.9%For more information regarding the value of a property, please contact us for a free consultation.
4 Beds
3 Baths
2,217 SqFt
SOLD DATE : 07/11/2022
Key Details
Sold Price $363,000
Property Type Single Family Home
Sub Type Detached
Listing Status Sold
Purchase Type For Sale
Square Footage 2,217 sqft
Price per Sqft $163
Subdivision None Available
MLS Listing ID PADE2025666
Sold Date 07/11/22
Style Other
Bedrooms 4
Full Baths 2
Half Baths 1
HOA Y/N N
Abv Grd Liv Area 2,217
Originating Board BRIGHT
Year Built 1925
Annual Tax Amount $8,488
Tax Year 2021
Lot Size 6,098 Sqft
Acres 0.14
Lot Dimensions 50.00 x 135.00
Property Description
Welcome to 313 Wayne Ave a 4 bedroom 2.5 bath Perfectly set on a tree lined street, this Upper Darby beauty feels like home the minute you pull up. The living room is open and inviting, centered by a wood-burning fireplace. A spacious kitchen perfect for entertaining looks out to the backyard.The master bedroom is large with no lack of storage, including his and hers closets with a great ensuite. The home is filled with upgrades throughout, including all new windows. Along with the gorgeous cosmetic updates it also features a brand new chimney liner and a waterproofed basement. You will have plenty of parking with a private driveway and detached garage. This gorgeous home is just what you have been looking for.
Location
State PA
County Delaware
Area Upper Darby Twp (10416)
Zoning RES
Rooms
Other Rooms Living Room, Dining Room, Kitchen, Breakfast Room, Laundry
Basement Unfinished
Interior
Hot Water Natural Gas
Heating Hot Water
Cooling Central A/C
Fireplaces Number 1
Fireplace Y
Heat Source Natural Gas
Exterior
Garage Garage - Front Entry
Garage Spaces 1.0
Waterfront N
Water Access N
Roof Type Architectural Shingle
Accessibility None
Total Parking Spaces 1
Garage Y
Building
Story 3
Foundation Slab
Sewer Public Sewer
Water Public
Architectural Style Other
Level or Stories 3
Additional Building Above Grade, Below Grade
New Construction N
Schools
School District Upper Darby
Others
Senior Community No
Tax ID 16-09-01381-00
Ownership Fee Simple
SqFt Source Assessor
Acceptable Financing Cash, Conventional, FHA, USDA
Horse Property N
Listing Terms Cash, Conventional, FHA, USDA
Financing Cash,Conventional,FHA,USDA
Special Listing Condition Standard
Read Less Info
Want to know what your home might be worth? Contact us for a FREE valuation!

Our team is ready to help you sell your home for the highest possible price ASAP

Bought with William C Catlett • Century 21 Advantage Gold-South Philadelphia
GET MORE INFORMATION

REALTOR® | SRES | Lic# RS272760






