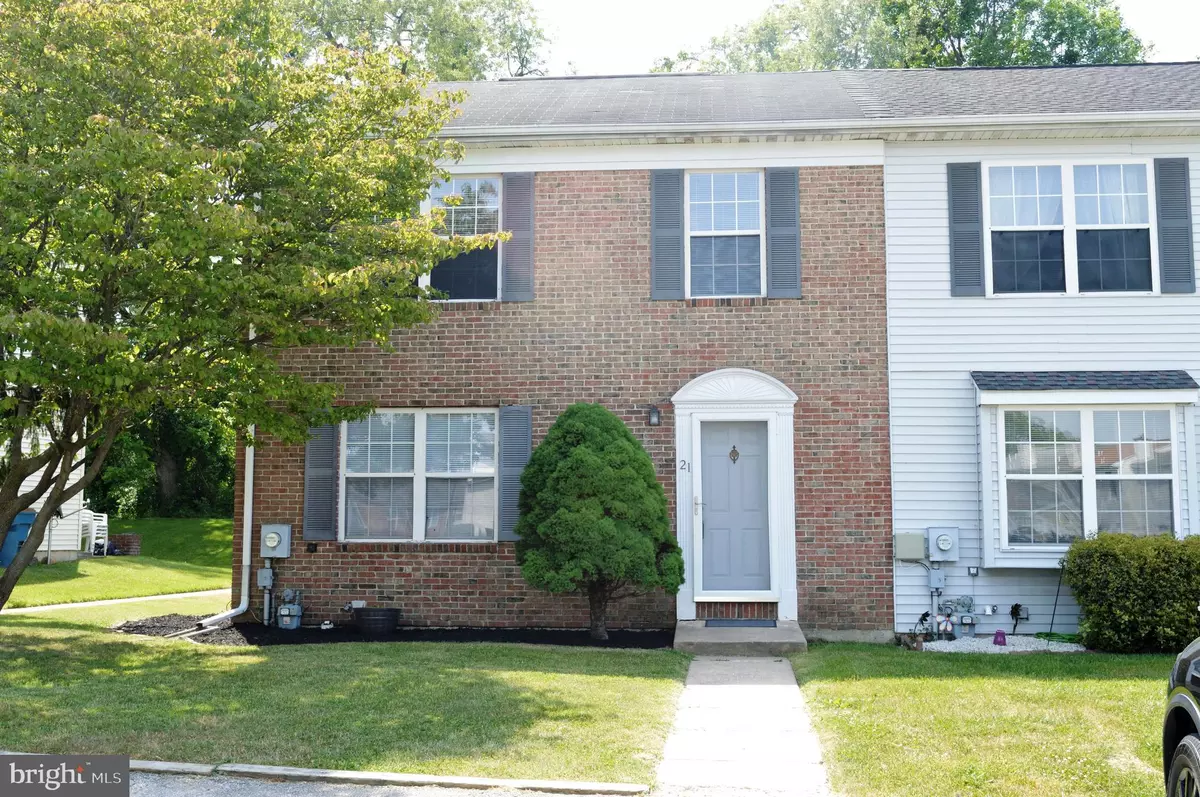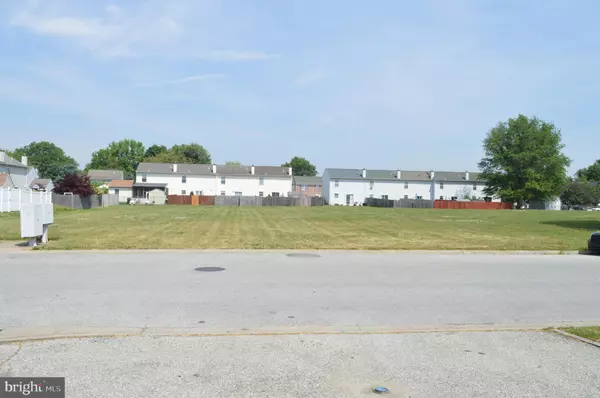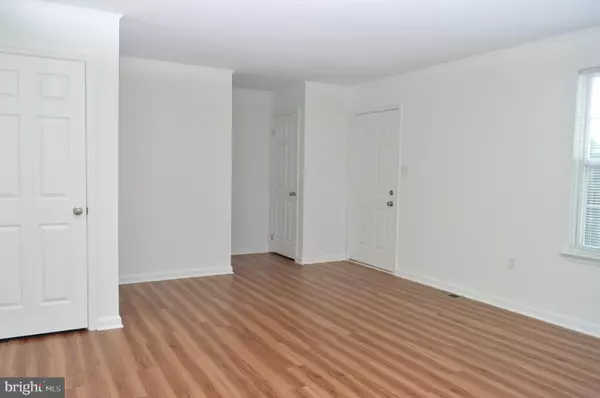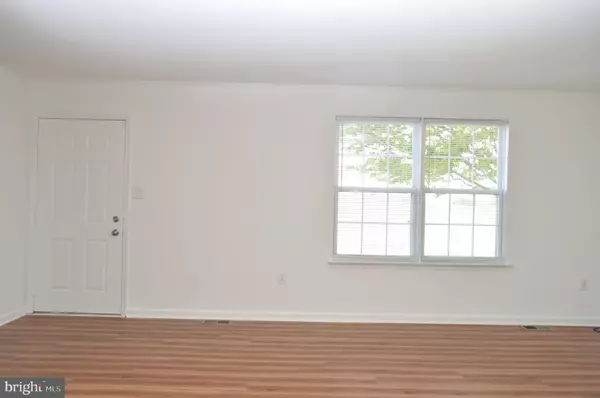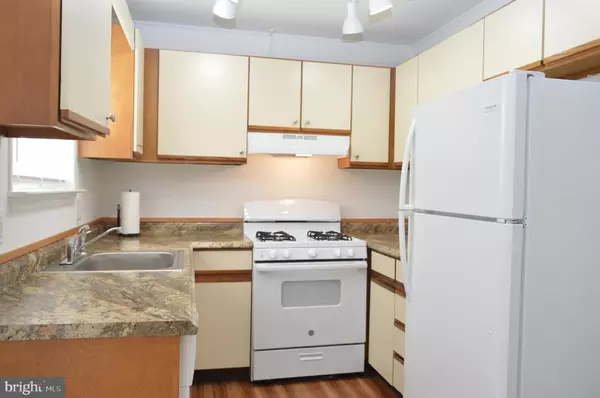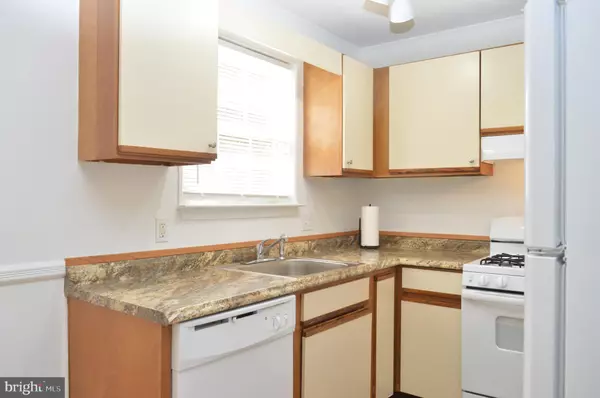$205,000
$206,000
0.5%For more information regarding the value of a property, please contact us for a free consultation.
3 Beds
2 Baths
1,150 SqFt
SOLD DATE : 07/16/2021
Key Details
Sold Price $205,000
Property Type Townhouse
Sub Type End of Row/Townhouse
Listing Status Sold
Purchase Type For Sale
Square Footage 1,150 sqft
Price per Sqft $178
Subdivision Treelane Terr
MLS Listing ID DENC527156
Sold Date 07/16/21
Style Traditional
Bedrooms 3
Full Baths 1
Half Baths 1
HOA Fees $3/ann
HOA Y/N Y
Abv Grd Liv Area 1,150
Originating Board BRIGHT
Year Built 1990
Annual Tax Amount $2,107
Tax Year 2020
Lot Size 4,356 Sqft
Acres 0.1
Lot Dimensions 35.30 x 120.30
Property Description
This lovely brick front, end unit town home is nestled in a prime location in desirable Tree Lane Terrace. The bright living room, kitchen, dining area and powder room feature luxury vinyl plank flooring and neutral décor. Updated 6 panel doors. The large eat in kitchen boasts a newer counter top, gas cooking and clean white appliances. From the dining area you can access the back yard and brick paver patio through the recently replaced slider for easy grilling and outdoor living. The upstairs features 3 bedrooms and carpet that was just replaced last year. The master bedroom includes a walk-in closet. The basement is finished with a family room and continues the same vinyl plank flooring from the first floor. There is also plenty of storage in the unfinished side. There are both gas and electric dryer hookups and the heat and hot water are economical natural gas. Central air replaced 2015. Fios is available.
Location
State DE
County New Castle
Area Newark/Glasgow (30905)
Zoning NCTH
Rooms
Other Rooms Living Room, Primary Bedroom, Bedroom 2, Kitchen, Family Room, Bathroom 3
Basement Full, Partially Finished, Poured Concrete
Interior
Interior Features Ceiling Fan(s), Carpet, Combination Kitchen/Dining, Crown Moldings, Dining Area, Kitchen - Eat-In, Recessed Lighting, Window Treatments
Hot Water Natural Gas
Heating Forced Air
Cooling Central A/C
Flooring Carpet, Vinyl
Fireplace N
Heat Source Natural Gas
Laundry Basement
Exterior
Exterior Feature Patio(s)
Garage Spaces 2.0
Utilities Available Cable TV
Water Access N
Roof Type Shingle
Accessibility None
Porch Patio(s)
Total Parking Spaces 2
Garage N
Building
Lot Description Backs to Trees
Story 2
Sewer Public Sewer
Water Public
Architectural Style Traditional
Level or Stories 2
Additional Building Above Grade, Below Grade
Structure Type Dry Wall
New Construction N
Schools
Elementary Schools Jones
Middle Schools Shue-Medill
High Schools Christiana
School District Christina
Others
HOA Fee Include Common Area Maintenance,Snow Removal
Senior Community No
Tax ID 10-033.30-350
Ownership Fee Simple
SqFt Source Assessor
Acceptable Financing Cash, Conventional, FHA, VA
Listing Terms Cash, Conventional, FHA, VA
Financing Cash,Conventional,FHA,VA
Special Listing Condition Standard
Read Less Info
Want to know what your home might be worth? Contact us for a FREE valuation!

Our team is ready to help you sell your home for the highest possible price ASAP

Bought with Connie M Williams • BHHS Fox & Roach-Christiana
GET MORE INFORMATION
REALTOR® | SRES | Lic# RS272760

